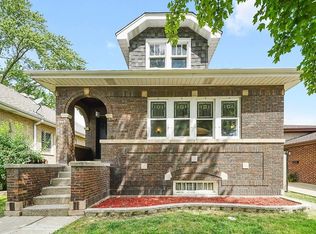Closed
$405,000
8732 Ridge St, River Grove, IL 60171
4beds
--sqft
Single Family Residence
Built in 1974
5,040 Square Feet Lot
$409,200 Zestimate®
$--/sqft
$3,236 Estimated rent
Home value
$409,200
$376,000 - $442,000
$3,236/mo
Zestimate® history
Loading...
Owner options
Explore your selling options
What's special
NEWLY REMODELED 4 BEDROOM TRI-LEVEL WITH FINISHED SUB-BASEMENT AND SECOND KITCHEN. THE MAIN FLOOR FEATURES AN EXPANDED NEW KITCHEN WITH ALL BRAND NEW BLACK STAINLESS STEEL APPLIANCES, QUARTZ COUNTERTOPS, LED CAN LIGHTS, ALL NEW CABINETS, THE LIST GOES ON WITH NO EXPENSES SPARED! WINDOWS 2014, ROOF 2017, FURNACE 2000, AC ORGINAL, HWH 2014, UPDATED ELECTRIC PANEL IN 2018. EXCLUSIONS: UPRIGHT FREEZER AND REFRIGERATOR IN BASEMENT. GREAT LOCATION!!
Zillow last checked: 8 hours ago
Listing updated: February 04, 2025 at 11:22am
Listing courtesy of:
Marietta Rumps 630-788-4626,
Real 1 Realty
Bought with:
Maria Karis
Coldwell Banker Realty
Source: MRED as distributed by MLS GRID,MLS#: 12220761
Facts & features
Interior
Bedrooms & bathrooms
- Bedrooms: 4
- Bathrooms: 2
- Full bathrooms: 2
Primary bedroom
- Features: Flooring (Wood Laminate)
- Level: Second
- Area: 182 Square Feet
- Dimensions: 14X13
Bedroom 2
- Level: Second
- Area: 156 Square Feet
- Dimensions: 13X12
Bedroom 3
- Level: Second
- Area: 132 Square Feet
- Dimensions: 11X12
Bedroom 4
- Level: Lower
- Area: 130 Square Feet
- Dimensions: 13X10
Dining room
- Features: Flooring (Hardwood)
- Level: Main
- Area: 100 Square Feet
- Dimensions: 10X10
Family room
- Level: Lower
- Area: 336 Square Feet
- Dimensions: 28X12
Kitchen
- Features: Kitchen (Island), Flooring (Hardwood)
- Level: Main
- Area: 176 Square Feet
- Dimensions: 16X11
Kitchen 2nd
- Level: Basement
- Area: 228 Square Feet
- Dimensions: 19X12
Laundry
- Level: Basement
- Area: 120 Square Feet
- Dimensions: 10X12
Living room
- Features: Flooring (Hardwood)
- Level: Main
- Area: 350 Square Feet
- Dimensions: 25X14
Heating
- Natural Gas
Cooling
- Central Air
Appliances
- Included: Range, Microwave, Dishwasher, Refrigerator, Stainless Steel Appliance(s)
Features
- Basement: Finished,Full
Interior area
- Total structure area: 0
Property
Parking
- Total spaces: 2.5
- Parking features: Concrete, Garage Door Opener, On Site, Garage Owned, Detached, Garage
- Garage spaces: 2.5
- Has uncovered spaces: Yes
Accessibility
- Accessibility features: No Disability Access
Lot
- Size: 5,040 sqft
Details
- Parcel number: 12263220260000
- Special conditions: None
Construction
Type & style
- Home type: SingleFamily
- Property subtype: Single Family Residence
Materials
- Brick
- Foundation: Concrete Perimeter
Condition
- New construction: No
- Year built: 1974
- Major remodel year: 2018
Utilities & green energy
- Sewer: Public Sewer
- Water: Lake Michigan
Community & neighborhood
Location
- Region: River Grove
HOA & financial
HOA
- Services included: None
Other
Other facts
- Listing terms: Cash
- Ownership: Fee Simple
Price history
| Date | Event | Price |
|---|---|---|
| 2/3/2025 | Sold | $405,000-5.6% |
Source: | ||
| 1/11/2025 | Pending sale | $429,000 |
Source: | ||
| 1/11/2025 | Contingent | $429,000 |
Source: | ||
| 12/4/2024 | Listed for sale | $429,000-1.4% |
Source: | ||
| 10/7/2024 | Listing removed | $435,000 |
Source: | ||
Public tax history
| Year | Property taxes | Tax assessment |
|---|---|---|
| 2023 | $7,746 +5.2% | $27,011 |
| 2022 | $7,360 +70.5% | $27,011 +64.1% |
| 2021 | $4,316 +1.8% | $16,461 |
Find assessor info on the county website
Neighborhood: 60171
Nearby schools
GreatSchools rating
- 5/10Rhodes Elementary SchoolGrades: PK-8Distance: 0.3 mi
- 6/10East Leyden High SchoolGrades: 9-12Distance: 1.7 mi
Schools provided by the listing agent
- District: 85.5
Source: MRED as distributed by MLS GRID. This data may not be complete. We recommend contacting the local school district to confirm school assignments for this home.
Get a cash offer in 3 minutes
Find out how much your home could sell for in as little as 3 minutes with a no-obligation cash offer.
Estimated market value$409,200
Get a cash offer in 3 minutes
Find out how much your home could sell for in as little as 3 minutes with a no-obligation cash offer.
Estimated market value
$409,200
