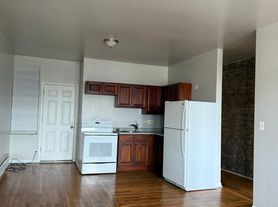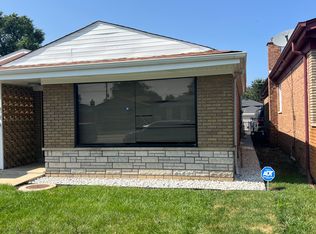Newly renovated single family home Generous sized bedrooms with a full finished basement, stainless steel appliances, and a rear patio deck. For more properties like this visit Affordable Housing.
House for rent
$3,500/mo
8732 S Laflin St, Chicago, IL 60620
7beds
--sqft
Price may not include required fees and charges.
Single family residence
Available now
-- Pets
-- A/C
In unit laundry
-- Parking
-- Heating
What's special
Full finished basementGenerous sized bedroomsRear patio deckStainless steel appliances
- 2 days |
- -- |
- -- |
Travel times
Renting now? Get $1,000 closer to owning
Unlock a $400 renter bonus, plus up to a $600 savings match when you open a Foyer+ account.
Offers by Foyer; terms for both apply. Details on landing page.
Facts & features
Interior
Bedrooms & bathrooms
- Bedrooms: 7
- Bathrooms: 3
- Full bathrooms: 3
Appliances
- Included: Dryer, Microwave, Refrigerator, Washer
- Laundry: In Unit
Property
Parking
- Details: Contact manager
Features
- Exterior features: Lawn
Details
- Parcel number: 2030421002
Construction
Type & style
- Home type: SingleFamily
- Property subtype: Single Family Residence
Community & HOA
Location
- Region: Chicago
Financial & listing details
- Lease term: Contact For Details
Price history
| Date | Event | Price |
|---|---|---|
| 10/5/2025 | Listed for rent | $3,500 |
Source: Zillow Rentals | ||
| 10/5/2025 | Listing removed | $3,500 |
Source: Zillow Rentals | ||
| 10/1/2025 | Listing removed | $300,000 |
Source: | ||
| 8/16/2025 | Listed for rent | $3,500+159.3% |
Source: Zillow Rentals | ||
| 8/7/2025 | Price change | $300,000-6.3% |
Source: | ||

