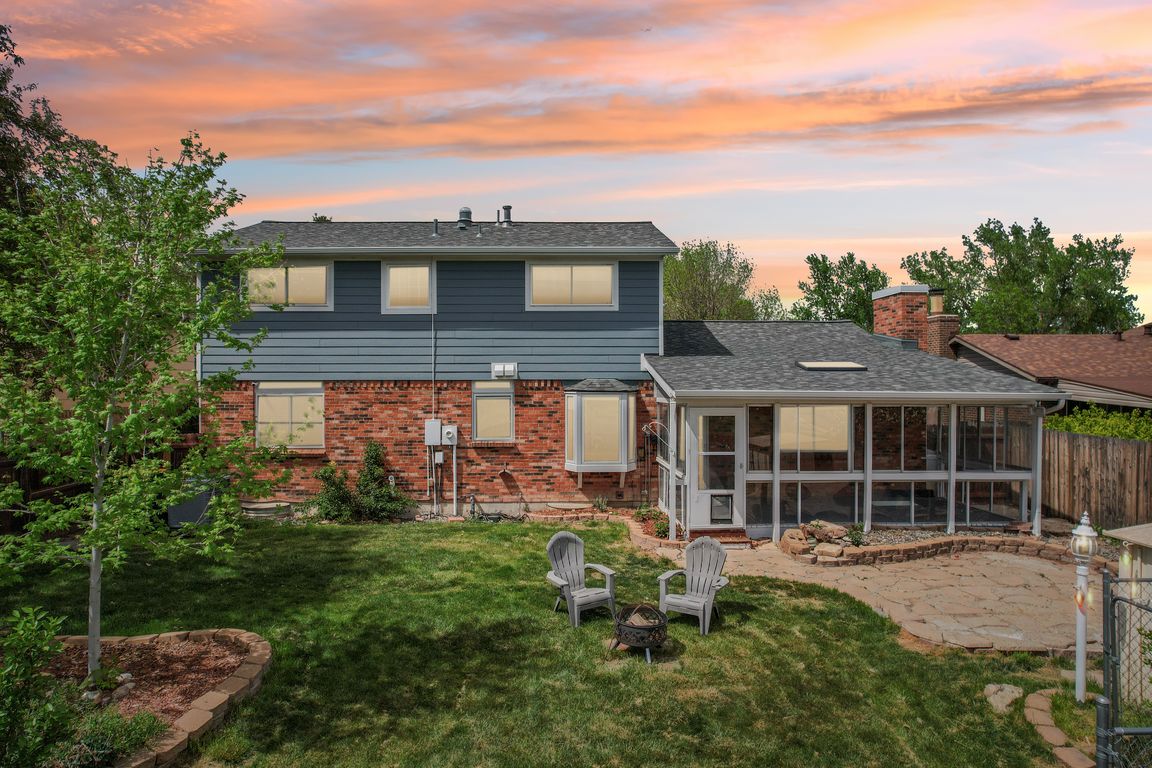
Accepting backupsPrice cut: $7.01K (7/2)
$599,995
3beds
2,760sqft
8732 W Arbor Avenue, Littleton, CO 80123
3beds
2,760sqft
Single family residence
Built in 1974
6,578 sqft
2 Attached garage spaces
$217 price/sqft
$40 annually HOA fee
What's special
Stunning viewsCharming sunroomBuilt-in movie theater areaLarge pantryFlooded with natural lightCozy breakfast nook
Just Listed! 8732 W. Arbor Ave. | Littleton, CO Offered in Desirable Kipling Villas. Welcome to this beautiful 3-bedroom, 3-bathroom home in the heart of Littleton, perfectly situated near top-rated Jefferson County schools, shopping, restaurants, and scenic walking trails. Nestled in the sought-after Kipling Villas neighborhood, this home backs to serene open space, offering stunning ...
- 98 days
- on Zillow |
- 634 |
- 38 |
Source: REcolorado,MLS#: 1735196
Travel times
Kitchen
Family Room
Primary Bedroom
Zillow last checked: 7 hours ago
Listing updated: August 05, 2025 at 10:03pm
Listed by:
Heather Rich 415-309-4758 heather@goackergroup.com,
Berkshire Hathaway HomeServices Colorado, LLC - Highlands Ranch Real Estate
Source: REcolorado,MLS#: 1735196
Facts & features
Interior
Bedrooms & bathrooms
- Bedrooms: 3
- Bathrooms: 3
- Full bathrooms: 1
- 3/4 bathrooms: 1
- 1/2 bathrooms: 1
- Main level bathrooms: 1
Primary bedroom
- Level: Upper
Bedroom
- Level: Upper
Bedroom
- Level: Upper
Primary bathroom
- Level: Upper
Bathroom
- Level: Main
Bathroom
- Level: Upper
Dining room
- Level: Main
Family room
- Level: Main
Great room
- Level: Basement
Kitchen
- Level: Main
Laundry
- Level: Basement
Living room
- Level: Main
Loft
- Level: Upper
Sun room
- Level: Main
Heating
- Forced Air, Natural Gas
Cooling
- Central Air
Appliances
- Included: Cooktop, Dishwasher, Disposal, Dryer, Microwave, Oven, Range, Refrigerator, Washer
Features
- Ceiling Fan(s), Entrance Foyer, Laminate Counters, Pantry
- Flooring: Carpet, Tile, Vinyl
- Windows: Bay Window(s), Skylight(s)
- Basement: Finished,Partial
- Number of fireplaces: 1
- Fireplace features: Family Room
Interior area
- Total structure area: 2,760
- Total interior livable area: 2,760 sqft
- Finished area above ground: 1,941
- Finished area below ground: 409
Video & virtual tour
Property
Parking
- Total spaces: 2
- Parking features: Garage - Attached
- Attached garage spaces: 2
Features
- Levels: Two
- Stories: 2
- Patio & porch: Covered, Front Porch
- Exterior features: Dog Run, Private Yard
- Fencing: Full
- Has view: Yes
- View description: Meadow, Mountain(s)
Lot
- Size: 6,578 Square Feet
- Features: Greenbelt, Landscaped, Open Space, Sprinklers In Front, Sprinklers In Rear
Details
- Parcel number: 108013
- Zoning: P-D
- Special conditions: Standard
Construction
Type & style
- Home type: SingleFamily
- Architectural style: Traditional
- Property subtype: Single Family Residence
Materials
- Brick, Cement Siding, Frame, Wood Siding
- Roof: Composition
Condition
- Year built: 1974
Utilities & green energy
- Sewer: Public Sewer
- Water: Public
Community & HOA
Community
- Subdivision: Kipling Villas
HOA
- Has HOA: Yes
- HOA fee: $40 annually
- HOA name: Kippling Villas HOA
- HOA phone: 620-877-7631
Location
- Region: Littleton
Financial & listing details
- Price per square foot: $217/sqft
- Tax assessed value: $463,598
- Annual tax amount: $3,304
- Date on market: 5/15/2025
- Listing terms: Cash,Conventional,FHA,VA Loan
- Exclusions: All Staging Items
- Ownership: Relo Company
- Road surface type: Paved