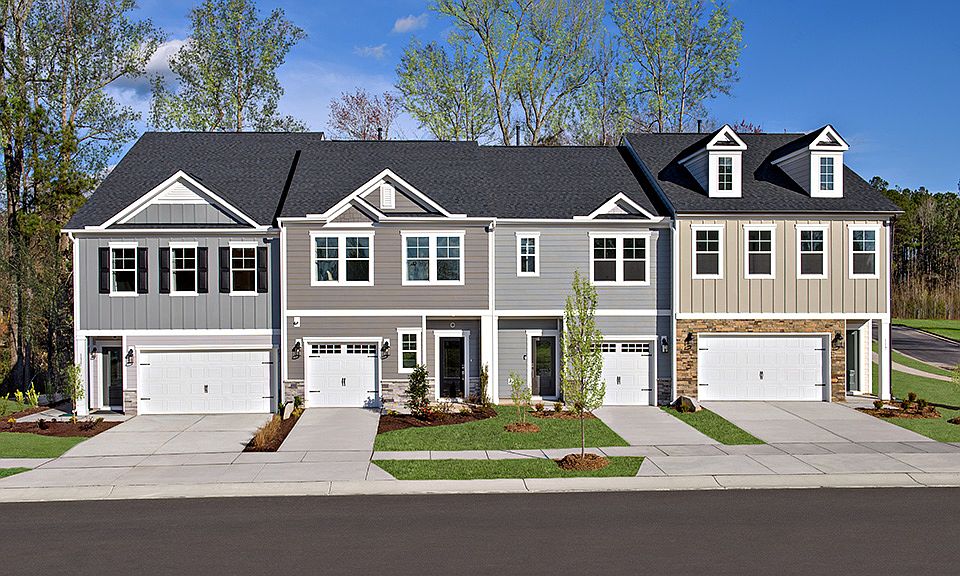What's Special: No Rear Neighbors | Exclusive Savings | Covered Patio
Welcome to the Magnolia at 8732 Wardle Court in Forestville Station! This stylish new two-story townhome features an open-concept layout with a welcoming foyer that leads into the spacious gathering room, kitchen, and dining area-all connected to a covered patio for outdoor enjoyment. Upstairs, the generous primary suite is complemented by two secondary bedrooms, a full bath, and a centrally located laundry room for convenience. Located in Forestville Station, this community offers access to top-rated Wake County schools, including Sanford Creek Elementary, Rolesville Middle, and Rolesville High. With easy access to I-540 and I-40, you're just minutes from downtown Raleigh, Durham, Chapel Hill, RDU Airport, and Research Triangle Park. Modern design, excellent schools, and unbeatable location-Forestville Station has everything you're looking for. Additional highlights include: covered back patio, second sink added to the secondary bath, a built-in seat in the primary shower and linen closet in the primary bath. Photos are for representative purposes only. MLS#10098978
New construction
Special offer
$359,999
8732 Wardle Ct, Wake Forest, NC 27587
3beds
1,616sqft
Townhouse
Built in 2025
-- sqft lot
$359,600 Zestimate®
$223/sqft
$-- HOA
Newly built
No waiting required — this home is brand new and ready for you to move in.
What's special
Covered patioCentrally located laundry roomWelcoming foyerGenerous primary suiteOpen-concept layoutSpacious gathering roomDining area
This home is based on the Magnolia plan.
Call: (252) 966-7560
- 130 days |
- 56 |
- 2 |
Zillow last checked: October 01, 2025 at 09:35am
Listing updated: October 01, 2025 at 09:35am
Listed by:
Taylor Morrison
Source: Taylor Morrison
Travel times
Schedule tour
Select your preferred tour type — either in-person or real-time video tour — then discuss available options with the builder representative you're connected with.
Facts & features
Interior
Bedrooms & bathrooms
- Bedrooms: 3
- Bathrooms: 3
- Full bathrooms: 2
- 1/2 bathrooms: 1
Interior area
- Total interior livable area: 1,616 sqft
Video & virtual tour
Property
Parking
- Total spaces: 1
- Parking features: Garage
- Garage spaces: 1
Features
- Levels: 2.0
- Stories: 2
Construction
Type & style
- Home type: Townhouse
- Property subtype: Townhouse
Condition
- New Construction
- New construction: Yes
- Year built: 2025
Details
- Builder name: Taylor Morrison
Community & HOA
Community
- Subdivision: Forestville Station
Location
- Region: Wake Forest
Financial & listing details
- Price per square foot: $223/sqft
- Date on market: 5/28/2025
About the community
PlaygroundParkTrails
Now selling - Forestville Station, in Raleigh! Choose from 2-story townhomes with 1 - 2 car garages, lofts, patios and up to 3 bedrooms, 2.5 bathrooms and 1,885 sq. ft. in a warm and inviting community. Customize your home with a screened porch or covered patio - Your choice! Bright, open layout blends casual style. Loft ideal for games or cozy nights. Find your dream home here!
Conventional 30-Year Fixed Rate 4.99% / 5.07% APR
Limited-time reduced rate available now in the Raleigh area when using Taylor Morrison Home Funding, Inc.Source: Taylor Morrison

