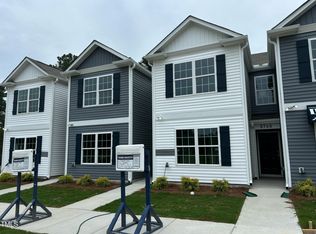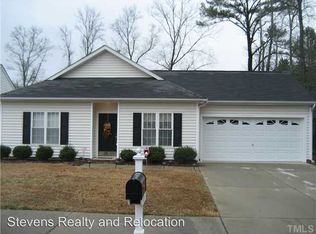Sold for $295,000
$295,000
8733 Asher Gray Way, Raleigh, NC 27616
3beds
1,510sqft
Townhouse, Residential
Built in 2024
1,742.4 Square Feet Lot
$287,100 Zestimate®
$195/sqft
$1,740 Estimated rent
Home value
$287,100
$273,000 - $304,000
$1,740/mo
Zestimate® history
Loading...
Owner options
Explore your selling options
What's special
Come check out Thornton Townes, our new easy living townhome community in North Raleigh. The location is ideal being only 10 miles from Triangle Towne Center, 11 miles from WakeMed Raleigh, 10 miles to downtown Raleigh, and 8 miles to North Hills. This end unit townhome offers an open floorplan with a large peninsula looking over the dining and living areas from the kitchen. The space is perfect for entertaining large groups and family events. Upstairs you will find three spacious bedrooms, two full baths and a dedicated laundry closet. Our homes feature a Smart Home System, energy efficient lighting package, and a home warranty. *Photos are representative
Zillow last checked: 8 hours ago
Listing updated: March 01, 2025 at 08:05am
Listed by:
Ashley Barber 619-508-4688,
DR Horton-Terramor Homes, LLC,
Stephanie Jane Vidal,
DR Horton-Terramor Homes, LLC
Bought with:
Naga Mahesh Desu, 338423
MMVG Triangle Group LLC
Source: Doorify MLS,MLS#: 10048141
Facts & features
Interior
Bedrooms & bathrooms
- Bedrooms: 3
- Bathrooms: 3
- Full bathrooms: 2
- 1/2 bathrooms: 1
Heating
- Central
Cooling
- Central Air
Appliances
- Included: Dishwasher, Electric Range, Microwave, Oven, Plumbed For Ice Maker, Stainless Steel Appliance(s), Water Heater
- Laundry: Laundry Closet, Upper Level
Features
- Bar, Bathtub/Shower Combination, Granite Counters, Pantry, Quartz Counters, Smart Camera(s)/Recording, Smart Home, Smart Light(s), Smart Thermostat, Smooth Ceilings, Walk-In Closet(s), Walk-In Shower
- Flooring: Carpet, Vinyl
- Common walls with other units/homes: End Unit
Interior area
- Total structure area: 1,510
- Total interior livable area: 1,510 sqft
- Finished area above ground: 1,510
- Finished area below ground: 0
Property
Parking
- Total spaces: 2
- Parking features: On Site, Open
- Uncovered spaces: 2
Accessibility
- Accessibility features: Level Flooring
Features
- Levels: Two
- Stories: 2
- Patio & porch: Patio
- Exterior features: Private Entrance, Rain Gutters, Smart Camera(s)/Recording, Smart Light(s), Smart Lock(s)
- Has view: Yes
Lot
- Size: 1,742 sqft
Details
- Parcel number: 0514262
- Special conditions: Standard
Construction
Type & style
- Home type: Townhouse
- Architectural style: Traditional, Transitional
- Property subtype: Townhouse, Residential
- Attached to another structure: Yes
Materials
- Vinyl Siding
- Foundation: Slab
- Roof: Shingle
Condition
- New construction: Yes
- Year built: 2024
- Major remodel year: 2024
Details
- Builder name: D.R. Horton
Utilities & green energy
- Sewer: Public Sewer
- Water: Public
- Utilities for property: Cable Available, Electricity Available, Electricity Connected, Sewer Connected, Water Available, Water Connected
Community & neighborhood
Community
- Community features: Curbs, Sidewalks
Location
- Region: Raleigh
- Subdivision: Thornton Townes
HOA & financial
HOA
- Has HOA: Yes
- HOA fee: $125 monthly
- Amenities included: Landscaping, Maintenance Grounds, Parking
- Services included: Maintenance Grounds
Other
Other facts
- Road surface type: Asphalt, Paved
Price history
| Date | Event | Price |
|---|---|---|
| 8/27/2025 | Listing removed | $1,750$1/sqft |
Source: Zillow Rentals Report a problem | ||
| 8/1/2025 | Listed for rent | $1,750$1/sqft |
Source: Zillow Rentals Report a problem | ||
| 11/23/2024 | Listing removed | $1,750$1/sqft |
Source: Zillow Rentals Report a problem | ||
| 11/6/2024 | Price change | $1,750-2.8%$1/sqft |
Source: Zillow Rentals Report a problem | ||
| 10/23/2024 | Listed for rent | $1,800$1/sqft |
Source: Zillow Rentals Report a problem | ||
Public tax history
Tax history is unavailable.
Neighborhood: 27616
Nearby schools
GreatSchools rating
- 4/10Wildwood Forest ElementaryGrades: PK-5Distance: 0.4 mi
- 1/10East Millbrook MiddleGrades: 6-8Distance: 3.3 mi
- 8/10Wakefield HighGrades: 9-12Distance: 5.5 mi
Schools provided by the listing agent
- Elementary: Wake - Wildwood Forest
- Middle: Wake - East Millbrook
- High: Wake - Wakefield
Source: Doorify MLS. This data may not be complete. We recommend contacting the local school district to confirm school assignments for this home.
Get a cash offer in 3 minutes
Find out how much your home could sell for in as little as 3 minutes with a no-obligation cash offer.
Estimated market value$287,100
Get a cash offer in 3 minutes
Find out how much your home could sell for in as little as 3 minutes with a no-obligation cash offer.
Estimated market value
$287,100

