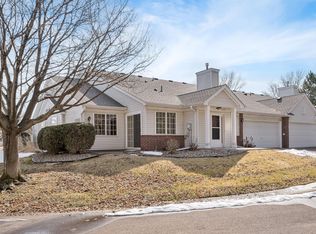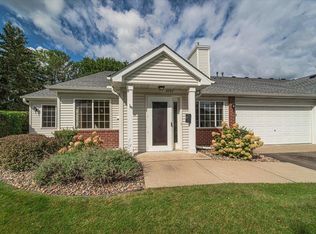Closed
$265,000
8733 Baxter Way #47, Inver Grove Heights, MN 55076
2beds
1,280sqft
Townhouse Quad/4 Corners
Built in 1995
-- sqft lot
$260,500 Zestimate®
$207/sqft
$-- Estimated rent
Home value
$260,500
$242,000 - $279,000
Not available
Zestimate® history
Loading...
Owner options
Explore your selling options
What's special
One-level townhome in a quiet Inver Grove Heights neighborhood adjacent to Arbor Pointe Golf Course. Built in 1995, with two bedrooms and two bathrooms. Living Room features a fireplace for cozy evenings. Vaulted ceilings in Living Room and Primary Bedroom give a spacious, airy feel.
French doors from living room open to flexible sunroom space that could be used as an office or reading room, with sliding doors to concrete patio.
Plenty of workspace in the Kitchen, with a handy center island. Primary bedroom with en suite bathroom and walk-in closet. Quick drive to a number of parks, or trails along the river. Easy access to highways for a commute to anywhere in the metro.
Zillow last checked: 8 hours ago
Listing updated: August 14, 2025 at 08:15am
Listed by:
Mary Sommerfeld 612-280-7695,
Edina Realty, Inc.
Bought with:
John Weis
Edina Realty, Inc.
Source: NorthstarMLS as distributed by MLS GRID,MLS#: 6725088
Facts & features
Interior
Bedrooms & bathrooms
- Bedrooms: 2
- Bathrooms: 2
- Full bathrooms: 1
- 3/4 bathrooms: 1
Bedroom 1
- Level: Main
- Area: 120 Square Feet
- Dimensions: 12 x 10
Bedroom 2
- Level: Main
- Area: 180 Square Feet
- Dimensions: 15 x 12
Dining room
- Level: Main
- Area: 104 Square Feet
- Dimensions: 13 x 8
Foyer
- Level: Main
- Area: 30 Square Feet
- Dimensions: 6 x 5
Kitchen
- Level: Main
- Area: 132 Square Feet
- Dimensions: 12 x 11
Living room
- Level: Main
- Area: 238 Square Feet
- Dimensions: 17 x 14
Sun room
- Level: Main
- Area: 88 Square Feet
- Dimensions: 8 x 11
Utility room
- Level: Main
- Area: 121 Square Feet
- Dimensions: 11 x 11
Heating
- Forced Air
Cooling
- Central Air
Appliances
- Included: Dishwasher, Disposal, Dryer, Microwave, Range, Refrigerator, Washer, Water Softener Owned
Features
- Basement: None
- Number of fireplaces: 3
- Fireplace features: Gas, Living Room
Interior area
- Total structure area: 1,280
- Total interior livable area: 1,280 sqft
- Finished area above ground: 1,280
- Finished area below ground: 0
Property
Parking
- Total spaces: 2
- Parking features: Attached, Asphalt
- Attached garage spaces: 2
- Details: Garage Dimensions (18 x 21)
Accessibility
- Accessibility features: No Stairs External, No Stairs Internal
Features
- Levels: One
- Stories: 1
- Patio & porch: Patio
Details
- Foundation area: 1280
- Parcel number: 201185404047
- Zoning description: Residential-Single Family
Construction
Type & style
- Home type: Townhouse
- Property subtype: Townhouse Quad/4 Corners
- Attached to another structure: Yes
Materials
- Brick/Stone
Condition
- Age of Property: 30
- New construction: No
- Year built: 1995
Utilities & green energy
- Gas: Natural Gas
- Sewer: City Sewer/Connected
- Water: City Water/Connected
Community & neighborhood
Location
- Region: Inver Grove Heights
- Subdivision: Arbor Pointe 4th Add
HOA & financial
HOA
- Has HOA: Yes
- HOA fee: $495 monthly
- Services included: Cable TV, Hazard Insurance, Internet, Lawn Care, Maintenance Grounds, Snow Removal
- Association name: FirstService Residential
- Association phone: 952-277-2700
Price history
| Date | Event | Price |
|---|---|---|
| 8/14/2025 | Sold | $265,000-5.4%$207/sqft |
Source: | ||
| 6/28/2025 | Listed for sale | $280,000$219/sqft |
Source: | ||
Public tax history
Tax history is unavailable.
Neighborhood: 55076
Nearby schools
GreatSchools rating
- 5/10Pine Bend Elementary SchoolGrades: PK-5Distance: 1.3 mi
- 4/10Inver Grove Heights Middle SchoolGrades: 6-8Distance: 0.6 mi
- 5/10Simley Senior High SchoolGrades: 9-12Distance: 0.7 mi
Get a cash offer in 3 minutes
Find out how much your home could sell for in as little as 3 minutes with a no-obligation cash offer.
Estimated market value
$260,500
Get a cash offer in 3 minutes
Find out how much your home could sell for in as little as 3 minutes with a no-obligation cash offer.
Estimated market value
$260,500

