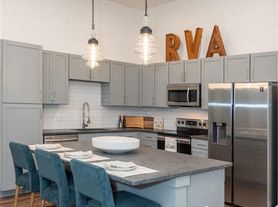Discover this stunning new three-story townhome in the award-winning Harpers Mill community. The entry level offers a 2 car garage and a versatile flex room and a convenient half bath. On the main level, you will find a beautifully appointed kitchen featuring a large island with bar seating, stainless steel appliances, and ample cabinet space. The open-concept design flows seamlessly into the spacious family room with access to a lovely deck, as well as a bright dining area and an additional powder room. Upstairs, the primary suite boasts a walk-in closet and private bath, complemented by two additional bedrooms, a hall bath, and a laundry area. Ideally located near major highways, shopping, and dining.
Residents enjoy a wealth of resort-style amenities, including a beautiful community clubhouse and a spectacular swimming pool complete with a waterslide and splash zone. Sports enthusiasts will appreciate the regulation-sized fields, illuminated by LED lights, as well as well-equipped playgrounds and serene parks, including a dog park and expansive trails. Plus, an amphitheater adds a touch of cultural flair to community gatherings A welcoming, walkable community with neighbors you'll love.
Features & Upgrades
Granite Counters & Timberlake Cabinetry
GE Stainless Steel Appliances
Ceramic Tile & Luxury Vinyl Plank Flooring
Dual Vanities, Full-Width Mirrors, Designer Fixtures
Automatic Garage Door Opener
Professionally Landscaped Front Yard
Harpers Mill Community Amenities
Resort-Style Pool w/ Water Slide & Splash Pad
Modern Clubhouse on 10.5 Acres
Hobbit-Themed Playground
Dog Park, Soccer Field, Pocket Parks
5+ Miles of Paved Trails & Greenbelts
Renter is responsible for water, electricity and gas. No smoking is allowed. Unto 2 pets allowed.
Townhouse for rent
Accepts Zillow applications
$2,695/mo
8733 Whitman Dr, Chesterfield, VA 23832
3beds
2,413sqft
Price may not include required fees and charges.
Townhouse
Available now
Cats, small dogs OK
Central air
In unit laundry
Attached garage parking
Forced air
What's special
Spectacular swimming poolResort-style poolPrivate bathWaterslide and splash zoneOpen-concept designDesigner fixturesBright dining area
- 8 days |
- -- |
- -- |
Travel times
Facts & features
Interior
Bedrooms & bathrooms
- Bedrooms: 3
- Bathrooms: 4
- Full bathrooms: 4
Heating
- Forced Air
Cooling
- Central Air
Appliances
- Included: Dishwasher, Dryer, Freezer, Microwave, Oven, Refrigerator, Washer
- Laundry: In Unit
Features
- Walk In Closet
- Flooring: Carpet, Hardwood, Tile
Interior area
- Total interior livable area: 2,413 sqft
Property
Parking
- Parking features: Attached
- Has attached garage: Yes
- Details: Contact manager
Features
- Exterior features: Electricity not included in rent, Gas not included in rent, Heating system: Forced Air, Pet Park, Pocket Parks 5+ Miles of Paved Trails & Greenbelts, Soccer Field, Walk In Closet, Water not included in rent
Construction
Type & style
- Home type: Townhouse
- Property subtype: Townhouse
Building
Management
- Pets allowed: Yes
Community & HOA
Community
- Features: Clubhouse
Location
- Region: Chesterfield
Financial & listing details
- Lease term: 1 Year
Price history
| Date | Event | Price |
|---|---|---|
| 11/6/2025 | Listed for rent | $2,695$1/sqft |
Source: Zillow Rentals | ||
| 9/3/2025 | Listing removed | $488,790$203/sqft |
Source: | ||
| 8/21/2025 | Price change | $488,790+7%$203/sqft |
Source: | ||
| 7/29/2025 | Price change | $456,940-0.7%$189/sqft |
Source: | ||
| 7/26/2025 | Price change | $460,290-0.7%$191/sqft |
Source: | ||

