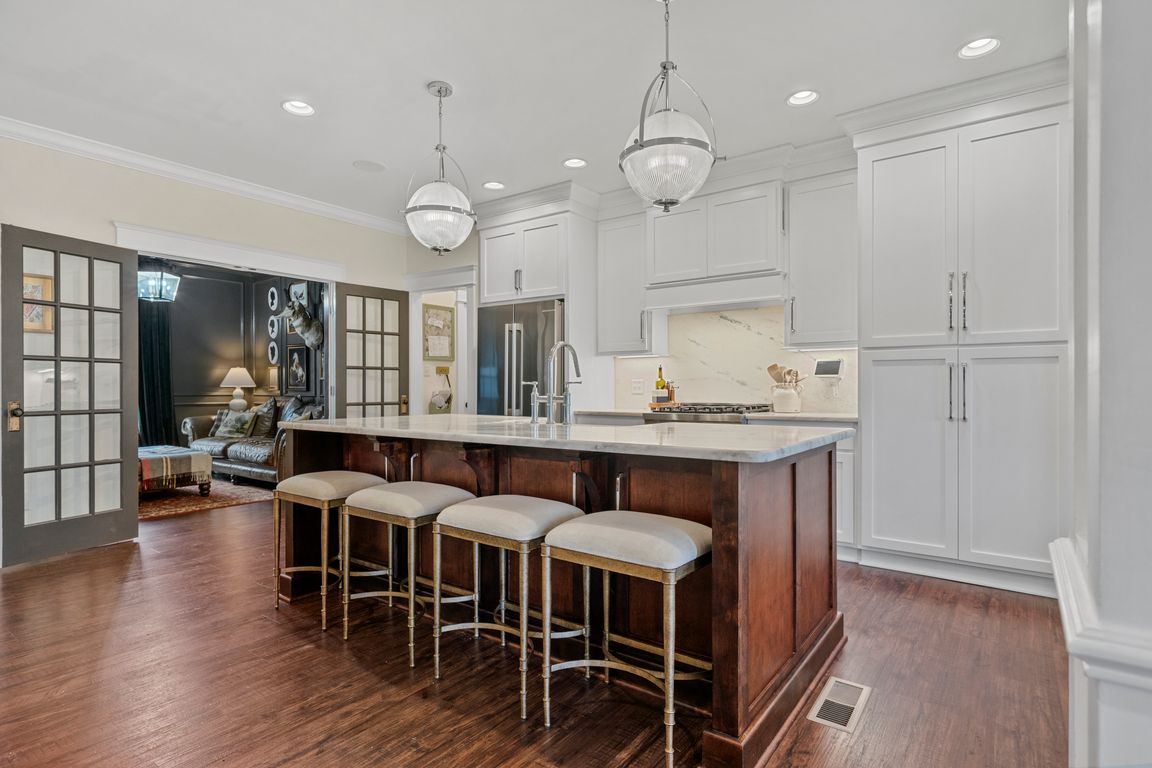
For salePrice cut: $5K (8/7)
$605,000
5beds
2,900sqft
8734 Creekstone Ln, Alvaton, KY 42122
5beds
2,900sqft
Single family residence
Built in 2022
0.38 Acres
2 Attached garage spaces
$209 price/sqft
What's special
Fully fenced yardOutdoor paradiseOpen floor planDedicated officeMain level primary suite
Welcome to your dream home—where space, style, and location come together beautifully. This 5-bedroom, 3 full bath gem offers the perfect blend of comfort and functionality. Main Level Primary Suite + Additional Bedroom. Dedicated Office – perfect for remote work. Open Floor plan. Large Great Room with ...
- 100 days
- on Zillow |
- 953 |
- 51 |
Source: RASK,MLS#: RA20252654
Travel times
Kitchen
Living Room
Primary Bedroom
Zillow last checked: 7 hours ago
Listing updated: August 19, 2025 at 02:24pm
Listed by:
Amanda J West 270-776-6566,
Crye-Leike Executive Realty,
Katharina C Cisco 270-392-1889,
Crye-Leike Executive Realty
Source: RASK,MLS#: RA20252654
Facts & features
Interior
Bedrooms & bathrooms
- Bedrooms: 5
- Bathrooms: 3
- Full bathrooms: 3
- Main level bathrooms: 2
- Main level bedrooms: 2
Rooms
- Room types: Formal Dining Room, Office
Primary bedroom
- Level: Main
- Area: 235.8
- Dimensions: 18 x 13.1
Bedroom 2
- Level: Main
- Area: 160.74
- Dimensions: 14.1 x 11.4
Bedroom 3
- Level: Upper
- Area: 141.45
- Dimensions: 11.5 x 12.3
Bedroom 4
- Level: Upper
- Area: 299.7
- Dimensions: 16.2 x 18.5
Bedroom 5
- Level: Upper
- Area: 126.54
- Dimensions: 11.4 x 11.1
Primary bathroom
- Level: Main
- Area: 197.4
- Dimensions: 14 x 14.1
Bathroom
- Features: Double Vanity, Granite Counters, Separate Shower, Tub, Tub/Shower Combo, Walk-In Closet(s)
Dining room
- Level: Main
- Area: 117
- Dimensions: 13 x 9
Kitchen
- Features: Eat-in Kitchen, Bar, Pantry
- Level: Main
- Area: 217.1
- Dimensions: 16.7 x 13
Living room
- Level: Main
- Area: 470.75
- Dimensions: 26.9 x 17.5
Heating
- Forced Air, Heat Pump, Electric, Natural Gas
Cooling
- Central Air, Central Electric
Appliances
- Included: Dishwasher, Disposal, Microwave, Gas Range, Range Hood, Refrigerator, Gas Water Heater, Tankless Water Heater
- Laundry: Laundry Room
Features
- Bookshelves, Ceiling Fan(s), Chandelier, Closet Light(s), Split Bedroom Floor Plan, Walk-In Closet(s), Walls (Dry Wall), Eat-in Kitchen, Kitchen/Dining Combo, Living/Dining Combo
- Flooring: Carpet, Hardwood, Tile
- Doors: Insulated Doors
- Windows: Thermo Pane Windows, Vinyl Frame, Partial Window Treatments
- Basement: None,Crawl Space
- Attic: Access Only
- Number of fireplaces: 1
- Fireplace features: 1, Gas Log-Natural
Interior area
- Total structure area: 2,900
- Total interior livable area: 2,900 sqft
Video & virtual tour
Property
Parking
- Total spaces: 2
- Parking features: Attached, Garage Faces Side
- Attached garage spaces: 2
Accessibility
- Accessibility features: Level Drive, Level Lot
Features
- Levels: Two
- Patio & porch: Covered Front Porch, Covered Patio
- Exterior features: Concrete Walks, Lighting, Garden, Landscaping
- Fencing: Back Yard
Lot
- Size: 0.38 Acres
- Features: Adjacent to Park, Corner Lot, County, Subdivided
Details
- Parcel number: 067A02108
Construction
Type & style
- Home type: SingleFamily
- Architectural style: Craftsman
- Property subtype: Single Family Residence
Materials
- Brick Veneer
- Foundation: Block, Brick/Mortar
- Roof: Dimensional,Shingle
Condition
- Year built: 2022
Utilities & green energy
- Sewer: City
- Water: County
Community & HOA
Community
- Features: Sidewalks
- Security: Smoke Detector(s)
- Subdivision: Drakes Ridge
Location
- Region: Alvaton
Financial & listing details
- Price per square foot: $209/sqft
- Price range: $605K - $605K
- Date on market: 5/13/2025