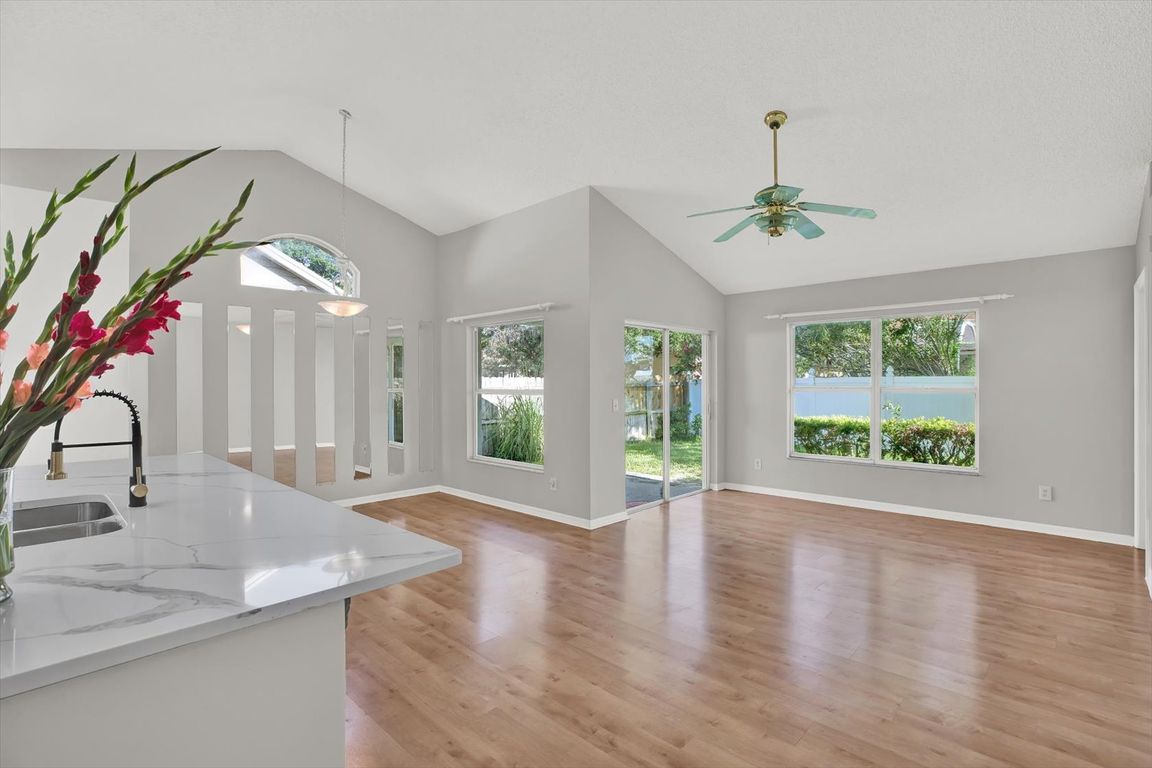Open: Sun 11am-1pm

For salePrice cut: $2K (10/7)
$417,900
3beds
1,253sqft
8735 Exposition Dr, Tampa, FL 33626
3beds
1,253sqft
Single family residence
Built in 1991
6,650 sqft
2 Attached garage spaces
$334 price/sqft
$33 monthly HOA fee
What's special
Split-bedroom layoutQuartz countersAbundant natural lightBeautiful quartz countertopsOpen floor planVaulted ceilingsBrand new ac
Do not miss the opportunity to own this move-in ready 3 bedroom, 2 bath home in the highly desirable Fawn Ridge neighborhood within the Westchase area of Tampa, FL 33626. Recent upgrades completed in 2025 include A BRAND NEW AC, NEW INTERIOR & EXTERIOR PAINT, updated bathrooms, newly remodeled kitchen with ...
- 49 days |
- 3,562 |
- 167 |
Source: Stellar MLS,MLS#: TB8419057 Originating MLS: Suncoast Tampa
Originating MLS: Suncoast Tampa
Travel times
Living Room
Kitchen
Primary Bedroom
Zillow last checked: 7 hours ago
Listing updated: 15 hours ago
Listing Provided by:
Raimonda Misiunas 813-960-2300,
MIHARA & ASSOCIATES INC. 813-960-2300
Source: Stellar MLS,MLS#: TB8419057 Originating MLS: Suncoast Tampa
Originating MLS: Suncoast Tampa

Facts & features
Interior
Bedrooms & bathrooms
- Bedrooms: 3
- Bathrooms: 2
- Full bathrooms: 2
Primary bedroom
- Features: Storage Closet
- Level: First
- Area: 192 Square Feet
- Dimensions: 16x12
Bedroom 2
- Features: Storage Closet
- Level: First
- Area: 100 Square Feet
- Dimensions: 10x10
Bedroom 3
- Features: Storage Closet
- Level: First
- Area: 120 Square Feet
- Dimensions: 10x12
Primary bathroom
- Level: First
- Area: 80 Square Feet
- Dimensions: 10x8
Bathroom 2
- Level: First
- Area: 40 Square Feet
- Dimensions: 5x8
Balcony porch lanai
- Level: First
- Area: 64 Square Feet
- Dimensions: 8x8
Dining room
- Level: First
- Area: 88 Square Feet
- Dimensions: 8x11
Kitchen
- Level: First
- Area: 132 Square Feet
- Dimensions: 12x11
Laundry
- Level: First
- Area: 15 Square Feet
- Dimensions: 5x3
Living room
- Level: First
- Area: 216 Square Feet
- Dimensions: 12x18
Heating
- Central
Cooling
- Central Air
Appliances
- Included: Dishwasher, Exhaust Fan, Range, Refrigerator
- Laundry: Laundry Closet
Features
- Ceiling Fan(s), Eating Space In Kitchen, High Ceilings, Living Room/Dining Room Combo, Open Floorplan
- Flooring: Tile, Hardwood
- Doors: Sliding Doors
- Has fireplace: No
- Common walls with other units/homes: Corner Unit
Interior area
- Total structure area: 1,735
- Total interior livable area: 1,253 sqft
Video & virtual tour
Property
Parking
- Total spaces: 2
- Parking features: Garage - Attached
- Attached garage spaces: 2
Features
- Levels: One
- Stories: 1
- Patio & porch: Rear Porch
- Exterior features: Irrigation System, Sidewalk
- Fencing: Fenced
Lot
- Size: 6,650 Square Feet
- Features: Corner Lot, Landscaped, Sidewalk
Details
- Parcel number: U10281704G00000100011.0
- Zoning: PD
- Special conditions: None
Construction
Type & style
- Home type: SingleFamily
- Property subtype: Single Family Residence
Materials
- Block, Stucco
- Foundation: Slab
- Roof: Shingle
Condition
- New construction: No
- Year built: 1991
Utilities & green energy
- Sewer: Public Sewer
- Water: Public
- Utilities for property: Public
Community & HOA
Community
- Features: Deed Restrictions, Irrigation-Reclaimed Water, Park, Playground, Sidewalks, Tennis Court(s)
- Subdivision: FAWN RIDGE VILLAGE C
HOA
- Has HOA: Yes
- Amenities included: Playground
- HOA fee: $33 monthly
- HOA name: Wise Property Management Camilo Clark
- HOA phone: 813-968-5665
- Pet fee: $0 monthly
Location
- Region: Tampa
Financial & listing details
- Price per square foot: $334/sqft
- Tax assessed value: $288,494
- Annual tax amount: $5,453
- Date on market: 8/21/2025
- Listing terms: Cash,Conventional,FHA,VA Loan
- Ownership: Fee Simple
- Total actual rent: 0
- Road surface type: Asphalt