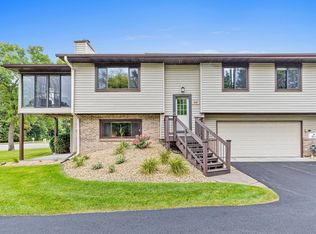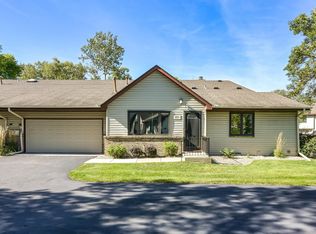Closed
$325,000
8735 Goldenrod Ln N, Maple Grove, MN 55369
3beds
2,044sqft
Townhouse Quad/4 Corners
Built in 1987
2,613.6 Square Feet Lot
$329,100 Zestimate®
$159/sqft
$2,841 Estimated rent
Home value
$329,100
$299,000 - $359,000
$2,841/mo
Zestimate® history
Loading...
Owner options
Explore your selling options
What's special
Welcome to this tranquil setting in Woodland Ponds East. This cul-de-sac, end-unit location offers privacy overlooking great green space. Very spacious home with additional square footage that other townhomes in this development don’t offer. Over 2000 finished square feet with roomy living space, tile floors, TWO dual-sided fireplaces, granite countertops and stainless-steel appliances. Entertain in the bar area with a gas fireplace, heated tile floor and walk-out to the patio. Three bedrooms and two baths. The large upper-level bath has a deep soaking tub and separate shower. The third bedroom is currently used as a sitting area/loft off the primary bedroom. Unique opportunity with the square footage, layout and setting this wonderful home offers.
Zillow last checked: 8 hours ago
Listing updated: October 30, 2025 at 10:50pm
Listed by:
Mary Traufler 612-414-0333,
Exit Realty Nexus,
David Modec 612-719-5479
Bought with:
Joseph Cameron
Real Broker, LLC
Source: NorthstarMLS as distributed by MLS GRID,MLS#: 6573410
Facts & features
Interior
Bedrooms & bathrooms
- Bedrooms: 3
- Bathrooms: 2
- Full bathrooms: 1
- 3/4 bathrooms: 1
Bedroom 1
- Level: Upper
- Area: 178.5 Square Feet
- Dimensions: 17x10.5
Bedroom 2
- Level: Upper
- Area: 120 Square Feet
- Dimensions: 12x10
Bedroom 3
- Level: Lower
- Area: 121.5 Square Feet
- Dimensions: 13.5x9
Bathroom
- Level: Upper
- Area: 97.5 Square Feet
- Dimensions: 13x7.5
Bonus room
- Level: Lower
- Area: 201.25 Square Feet
- Dimensions: 17.5x11.5
Dining room
- Level: Upper
- Area: 135 Square Feet
- Dimensions: 15x9
Family room
- Level: Lower
- Area: 240.5 Square Feet
- Dimensions: 18.5x13
Foyer
- Level: Main
- Area: 22.75 Square Feet
- Dimensions: 6.5x3.5
Kitchen
- Level: Upper
- Area: 140.25 Square Feet
- Dimensions: 16.5x8.5
Living room
- Level: Upper
- Area: 202.5 Square Feet
- Dimensions: 15x13.5
Living room
- Level: Upper
- Area: 212.5 Square Feet
- Dimensions: 17x12.5
Walk in closet
- Level: Upper
- Area: 33 Square Feet
- Dimensions: 6x5.5
Heating
- Forced Air
Cooling
- Central Air
Appliances
- Included: Dishwasher, Disposal, Dryer, Gas Water Heater, Microwave, Range, Refrigerator, Stainless Steel Appliance(s), Washer, Water Softener Owned
Features
- Basement: Egress Window(s),Finished,Storage Space,Walk-Out Access
- Number of fireplaces: 2
- Fireplace features: Double Sided, Brick, Family Room, Gas, Living Room, Wood Burning
Interior area
- Total structure area: 2,044
- Total interior livable area: 2,044 sqft
- Finished area above ground: 1,277
- Finished area below ground: 767
Property
Parking
- Total spaces: 2
- Parking features: Attached, Asphalt, Garage Door Opener, Guest
- Attached garage spaces: 2
- Has uncovered spaces: Yes
- Details: Garage Dimensions (22x19)
Accessibility
- Accessibility features: None
Features
- Levels: Multi/Split
- Patio & porch: Deck, Patio, Wrap Around
Lot
- Size: 2,613 sqft
- Dimensions: 38 x 68
Details
- Foundation area: 1277
- Parcel number: 1411922420027
- Zoning description: Residential-Single Family
Construction
Type & style
- Home type: Townhouse
- Property subtype: Townhouse Quad/4 Corners
- Attached to another structure: Yes
Materials
- Brick/Stone, Vinyl Siding
- Roof: Asphalt
Condition
- Age of Property: 38
- New construction: No
- Year built: 1987
Utilities & green energy
- Gas: Natural Gas
- Sewer: City Sewer/Connected
- Water: City Water/Connected
Community & neighborhood
Location
- Region: Maple Grove
- Subdivision: Woodland Ponds East
HOA & financial
HOA
- Has HOA: Yes
- HOA fee: $294 monthly
- Services included: Maintenance Structure, Hazard Insurance, Lawn Care, Professional Mgmt, Trash, Snow Removal
- Association name: Genesis Property Management
- Association phone: 763-424-0300
Price history
| Date | Event | Price |
|---|---|---|
| 10/28/2024 | Sold | $325,000-3%$159/sqft |
Source: | ||
| 9/12/2024 | Pending sale | $335,000$164/sqft |
Source: | ||
| 9/11/2024 | Listing removed | $335,000$164/sqft |
Source: | ||
| 8/2/2024 | Listed for sale | $335,000$164/sqft |
Source: | ||
Public tax history
| Year | Property taxes | Tax assessment |
|---|---|---|
| 2025 | $4,061 +5.3% | $318,500 -7.8% |
| 2024 | $3,855 +3.8% | $345,300 +3.4% |
| 2023 | $3,715 +21.6% | $334,000 +0.5% |
Find assessor info on the county website
Neighborhood: 55369
Nearby schools
GreatSchools rating
- 5/10Rice Lake Elementary SchoolGrades: PK-5Distance: 1.1 mi
- 6/10Maple Grove Middle SchoolGrades: 6-8Distance: 2.2 mi
- 10/10Maple Grove Senior High SchoolGrades: 9-12Distance: 1.9 mi
Get a cash offer in 3 minutes
Find out how much your home could sell for in as little as 3 minutes with a no-obligation cash offer.
Estimated market value
$329,100
Get a cash offer in 3 minutes
Find out how much your home could sell for in as little as 3 minutes with a no-obligation cash offer.
Estimated market value
$329,100

