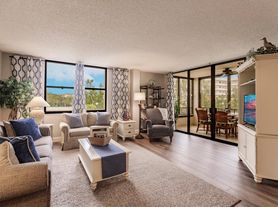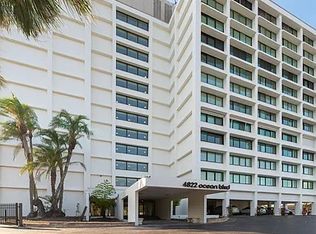Welcome to Siesta Key on Sarasota Bay, a stunning condo located in the heart of Sarasota, FL. This beautiful property boasts two spacious bedrooms and two full bathrooms, offering ample space for comfort and relaxation. The condo is equipped with central heat and air, ensuring a comfortable environment all year round. The amenities are sure to impress, with a community pool and spa for your leisure and relaxation. A single car detached garage provides secure parking and storage. For the active lifestyle, a tennis/pickle ball court is available for your enjoyment. One of the standout features of this condo is the private beach access, allowing you to enjoy the beautiful Florida coastline at your convenience. This condo offers a unique blend of comfort, convenience, and luxury, making it the perfect choice for your next home.
Apartment for rent
$5,000/mo
8735 Midnight Pass Rd APT 105B, Sarasota, FL 34242
2beds
1,500sqft
Price may not include required fees and charges.
Apartment
Available Thu Jan 15 2026
Cats, small dogs OK
Central air
In unit laundry
Detached parking
What's special
Detached one car garageTennis courtsPrivate beach accessClub houseGranite countersBreakfast barPickle ball
- 70 days |
- -- |
- -- |
Travel times
Looking to buy when your lease ends?
Consider a first-time homebuyer savings account designed to grow your down payment with up to a 6% match & a competitive APY.
Facts & features
Interior
Bedrooms & bathrooms
- Bedrooms: 2
- Bathrooms: 2
- Full bathrooms: 2
Cooling
- Central Air
Appliances
- Included: Dishwasher, Dryer, Microwave, Range, Refrigerator, Washer
- Laundry: In Unit
Interior area
- Total interior livable area: 1,500 sqft
Property
Parking
- Parking features: Detached
- Details: Contact manager
Features
- Exterior features: Cable/Internet, Private Beach Access, Tennis Court(s), Water/Sewer/Garbage
Details
- Parcel number: 0129082004
Construction
Type & style
- Home type: Apartment
- Property subtype: Apartment
Building
Management
- Pets allowed: Yes
Community & HOA
Community
- Features: Pool, Tennis Court(s)
HOA
- Amenities included: Pool, Tennis Court(s)
Location
- Region: Sarasota
Financial & listing details
- Lease term: Contact For Details
Price history
| Date | Event | Price |
|---|---|---|
| 11/7/2025 | Price change | $5,000-28.6%$3/sqft |
Source: Zillow Rentals | ||
| 9/10/2025 | Listed for rent | $7,000+100%$5/sqft |
Source: Zillow Rentals | ||
| 6/24/2025 | Listing removed | $680,000$453/sqft |
Source: | ||
| 5/13/2025 | Price change | $680,000-6.8%$453/sqft |
Source: | ||
| 4/21/2025 | Price change | $730,000-2.7%$487/sqft |
Source: | ||
Neighborhood: 34242
There are 3 available units in this apartment building

