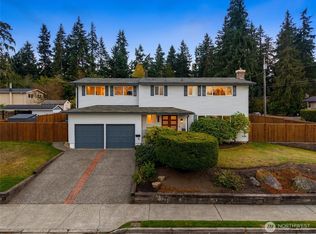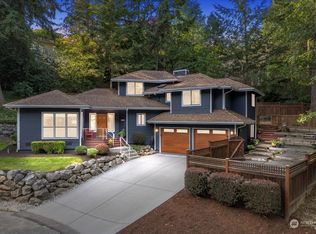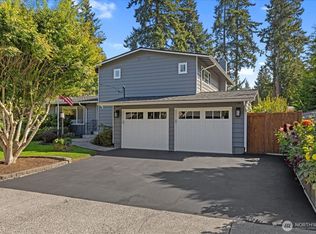Sold
Listed by:
Robert Calkins,
Realty One Group Orca
Bought with: Coldwell Banker Bain
$900,000
8736 209th Place SW, Edmonds, WA 98026
3beds
1,786sqft
Single Family Residence
Built in 1969
7,840.8 Square Feet Lot
$891,500 Zestimate®
$504/sqft
$3,194 Estimated rent
Home value
$891,500
$829,000 - $954,000
$3,194/mo
Zestimate® history
Loading...
Owner options
Explore your selling options
What's special
This Edmonds tri-level offers a fantastic floor plan with 1,786 sq ft, 3 spacious bedrooms, & 2 updated baths, including an extra-large primary suite with walk-in shower. Kitchen features generous counter space, plenty of cabinets, and appliances under 5 years old. The lower-level family room with brand new carpet opens to a backyard filled with mature landscaping that blooms with vibrant flowers in spring. The property includes a large storage shed, RV & boat parking, and sits in a quiet neighborhood on a dead-end street near Yost Park. A brand new roof with transferable warranty adds peace of mind for years to come! All this just minutes from the Edmonds Bowl, vibrant dining, shopping, and the waterfront with beautiful sunsets.
Zillow last checked: 8 hours ago
Listing updated: October 10, 2025 at 04:05am
Listed by:
Robert Calkins,
Realty One Group Orca
Bought with:
Amber Arnall, 125982
Coldwell Banker Bain
Ian Gordon, 110186
Coldwell Banker Bain
Source: NWMLS,MLS#: 2413010
Facts & features
Interior
Bedrooms & bathrooms
- Bedrooms: 3
- Bathrooms: 2
- Full bathrooms: 1
- 3/4 bathrooms: 1
Dining room
- Level: Main
Entry hall
- Level: Main
Family room
- Level: Lower
Kitchen with eating space
- Level: Main
Living room
- Level: Main
Utility room
- Level: Lower
Heating
- Fireplace, Forced Air, Electric, Natural Gas
Cooling
- None
Appliances
- Included: Dishwasher(s), Disposal, Microwave(s), Refrigerator(s), Stove(s)/Range(s), Garbage Disposal, Water Heater: Gas, Water Heater Location: Laundry Room
Features
- Bath Off Primary, Ceiling Fan(s), Dining Room
- Flooring: Ceramic Tile, Laminate, Carpet
- Windows: Double Pane/Storm Window
- Basement: None
- Number of fireplaces: 2
- Fireplace features: Wood Burning, Lower Level: 1, Main Level: 1, Fireplace
Interior area
- Total structure area: 1,786
- Total interior livable area: 1,786 sqft
Property
Parking
- Total spaces: 2
- Parking features: Driveway, Attached Garage, RV Parking
- Attached garage spaces: 2
Features
- Levels: Three Or More
- Entry location: Main
- Patio & porch: Bath Off Primary, Ceiling Fan(s), Double Pane/Storm Window, Dining Room, Fireplace, Water Heater
- Has view: Yes
- View description: Territorial
Lot
- Size: 7,840 sqft
- Dimensions: 80 x 100
- Features: Dead End Street, Paved, Cable TV, Fenced-Partially, High Speed Internet, Outbuildings, Patio, RV Parking
- Topography: Level
Details
- Parcel number: 00598200000700
- Zoning: RS8
- Zoning description: Jurisdiction: City
- Special conditions: Standard
Construction
Type & style
- Home type: SingleFamily
- Property subtype: Single Family Residence
Materials
- Wood Siding
- Foundation: Poured Concrete
- Roof: Composition
Condition
- Year built: 1969
Utilities & green energy
- Electric: Company: PUD
- Sewer: Sewer Connected, Company: City of Edmonds
- Water: Public, Company: City of Edmonds
- Utilities for property: Xfinity
Community & neighborhood
Location
- Region: Edmonds
- Subdivision: Yost Park
Other
Other facts
- Listing terms: Cash Out,Conventional,FHA,VA Loan
- Cumulative days on market: 9 days
Price history
| Date | Event | Price |
|---|---|---|
| 9/9/2025 | Sold | $900,000-2.7%$504/sqft |
Source: | ||
| 8/8/2025 | Pending sale | $925,000$518/sqft |
Source: | ||
| 7/31/2025 | Listed for sale | $925,000$518/sqft |
Source: | ||
Public tax history
| Year | Property taxes | Tax assessment |
|---|---|---|
| 2024 | $5,463 +0.8% | $775,500 +1% |
| 2023 | $5,418 -4.1% | $767,500 -7.4% |
| 2022 | $5,648 +8.5% | $829,200 +31.9% |
Find assessor info on the county website
Neighborhood: 98026
Nearby schools
GreatSchools rating
- 6/10Edmonds Elementary SchoolGrades: K-6Distance: 0.9 mi
- 4/10College Place Middle SchoolGrades: 7-8Distance: 0.8 mi
- 7/10Edmonds Woodway High SchoolGrades: 9-12Distance: 0.7 mi
Schools provided by the listing agent
- Elementary: Chase Lake Elem
- Middle: College Pl Mid
- High: Edmonds Woodway High
Source: NWMLS. This data may not be complete. We recommend contacting the local school district to confirm school assignments for this home.

Get pre-qualified for a loan
At Zillow Home Loans, we can pre-qualify you in as little as 5 minutes with no impact to your credit score.An equal housing lender. NMLS #10287.
Sell for more on Zillow
Get a free Zillow Showcase℠ listing and you could sell for .
$891,500
2% more+ $17,830
With Zillow Showcase(estimated)
$909,330


