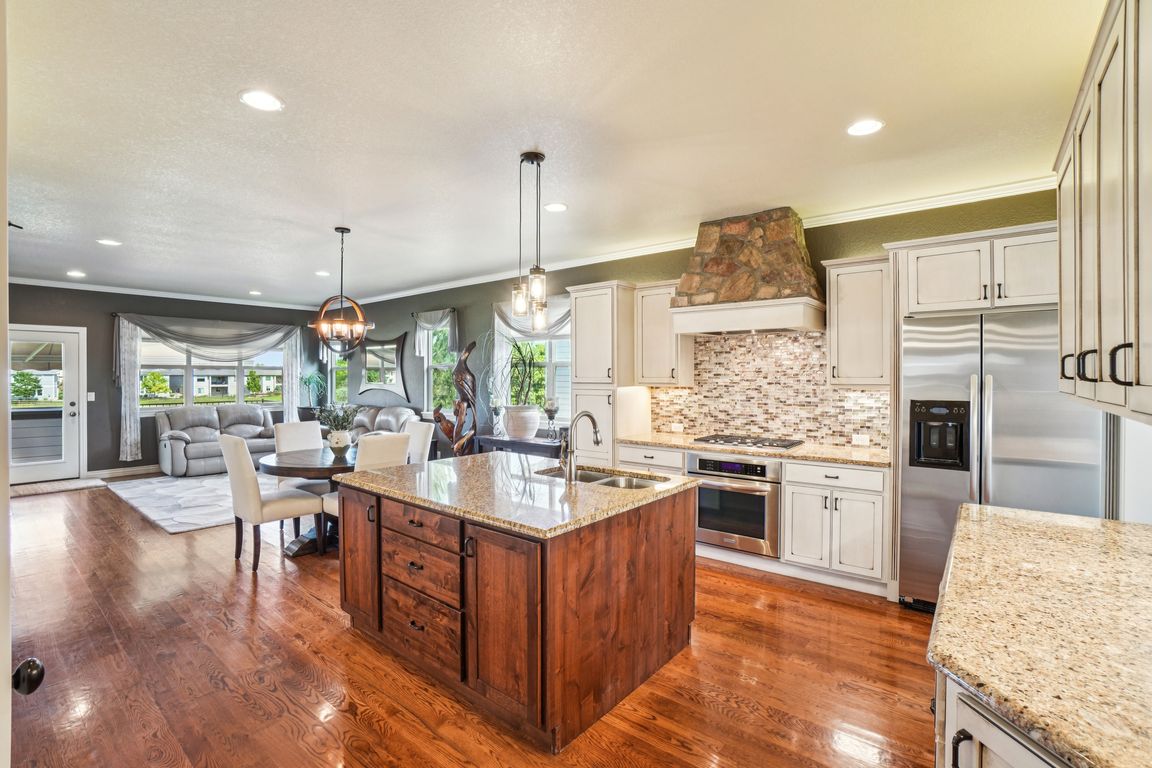
For sale
$868,000
5beds
4,264sqft
8736 Blackwood Dr, Windsor, CO 80550
5beds
4,264sqft
Residential-detached, residential
Built in 2009
9,750 sqft
3 Attached garage spaces
$204 price/sqft
What's special
Finished garden-level basementMain floor primary suiteMeticulously landscaped yardFormal dining roomBrand new roofSpacious loftBrand-new vanity
Brand new roof being installed early September! Located in the highly desirable Highpoint Estates community in Windsor, this thoughtfully designed home backs to peaceful open space and offers an exceptional blend of luxury, comfort, and functionality.Inside, the heart of the home features a beautifully appointed kitchen with a butlery that seamlessly ...
- 31 days
- on Zillow |
- 1,373 |
- 53 |
Source: IRES,MLS#: 1040476
Travel times
Kitchen
Living Room
Dining Room
Primary Bedroom
Basement Rec Room
Primary Bedroom
Zillow last checked: 7 hours ago
Listing updated: August 29, 2025 at 06:07pm
Listed by:
Stephanie Zambo 970-567-9968,
Coldwell Banker Realty- Fort Collins
Source: IRES,MLS#: 1040476
Facts & features
Interior
Bedrooms & bathrooms
- Bedrooms: 5
- Bathrooms: 4
- Full bathrooms: 3
- 3/4 bathrooms: 1
- Main level bedrooms: 2
Primary bedroom
- Area: 238
- Dimensions: 17 x 14
Bedroom 2
- Area: 143
- Dimensions: 13 x 11
Bedroom 3
- Area: 182
- Dimensions: 13 x 14
Bedroom 4
- Area: 210
- Dimensions: 14 x 15
Bedroom 5
- Area: 195
- Dimensions: 15 x 13
Dining room
- Area: 121
- Dimensions: 11 x 11
Kitchen
- Area: 272
- Dimensions: 17 x 16
Living room
- Area: 361
- Dimensions: 19 x 19
Heating
- Forced Air
Cooling
- Central Air
Appliances
- Included: Electric Range/Oven, Gas Range/Oven, Dishwasher, Refrigerator, Washer, Dryer, Microwave
- Laundry: Main Level
Features
- High Speed Internet, Eat-in Kitchen, Separate Dining Room, Open Floorplan, Pantry, Walk-In Closet(s), Loft, Kitchen Island, Open Floor Plan, Walk-in Closet
- Flooring: Carpet
- Windows: Window Coverings, Double Pane Windows
- Basement: Full,Partially Finished,Daylight
- Has fireplace: Yes
- Fireplace features: Gas
Interior area
- Total structure area: 4,264
- Total interior livable area: 4,264 sqft
- Finished area above ground: 2,463
- Finished area below ground: 1,801
Video & virtual tour
Property
Parking
- Total spaces: 3
- Parking features: Garage - Attached
- Attached garage spaces: 3
- Details: Garage Type: Attached
Accessibility
- Accessibility features: Main Floor Bath, Accessible Bedroom, Main Level Laundry
Features
- Levels: Two
- Stories: 2
- Patio & porch: Patio, Deck
- Exterior features: Lighting
- Fencing: Fenced
Lot
- Size: 9,750 Square Feet
- Features: Curbs, Gutters, Sidewalks, Fire Hydrant within 500 Feet, Lawn Sprinkler System, Abuts Private Open Space, Within City Limits
Details
- Parcel number: R1638551
- Zoning: RES
- Special conditions: Private Owner
Construction
Type & style
- Home type: SingleFamily
- Property subtype: Residential-Detached, Residential
Materials
- Wood/Frame, Brick
- Roof: Composition
Condition
- Not New, Previously Owned
- New construction: No
- Year built: 2009
Utilities & green energy
- Electric: Electric, PVREA
- Gas: Natural Gas, Xcel
- Sewer: City Sewer
- Water: City Water, Fort Collins- LVLD
- Utilities for property: Natural Gas Available, Electricity Available, Cable Available, Trash: Rams Waste
Community & HOA
Community
- Features: Clubhouse, Tennis Court(s), Pool, Playground, Park
- Subdivision: Highpointe Win
HOA
- Has HOA: No
Location
- Region: Windsor
Financial & listing details
- Price per square foot: $204/sqft
- Tax assessed value: $861,800
- Annual tax amount: $7,140
- Date on market: 8/1/2025
- Listing terms: Cash,Conventional,FHA,VA Loan
- Exclusions: Sellers Personal Property (All Property Is Negotiable)
- Electric utility on property: Yes
- Road surface type: Paved, Asphalt