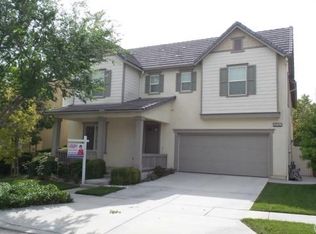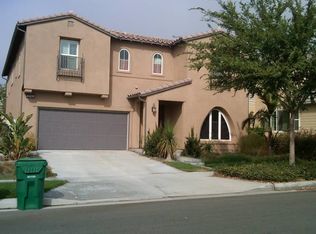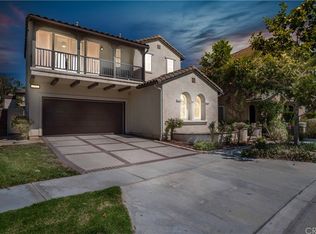Highly upgraded and beautifully remodeled 4-bedroom plus den/optional 5th bedroom and office/study (or exercise nook) in the Preserve community in Chino. Preserve community offers an abundance of amenities which includes two pools, two clubhouses, fitness center, theater, and tennis courts. First floor features a large bedroom, living room with fireplace, kitchen with large island, and dining room. The kitchen has been nicely updated with quartz counters, stainless appliances, and marble back splash. Ample counter and cabinet space, and a large island with bar seating area make this the heart of the home. Upstairs has brand-new carpet and includes two bonus areas, laundry room, 2 spacious bedrooms, and the master suite. Master suite has walk-in closet, gorgeous bathroom with dual vanities, modern freestanding bathtub, and an oversized shower. Other features include dual AC, solar panel system, new landscaping with sprinklers and drip system, new dual pane windows and screens, new electrical, new plumbing, new LED recessed lights, upgraded baseboards and casings throughout, and new ceiling fans in every bedroom/living room/bonus room.
This property is off market, which means it's not currently listed for sale or rent on Zillow. This may be different from what's available on other websites or public sources.


