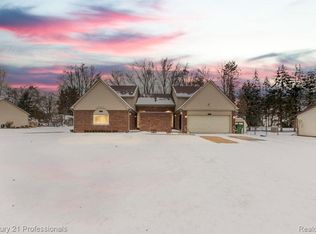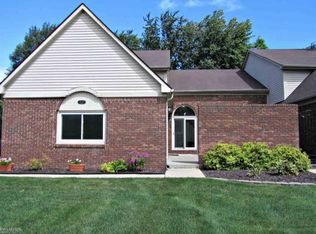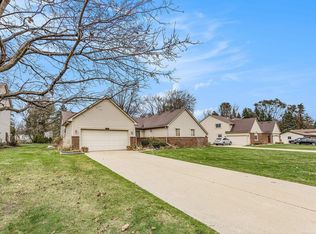Sold for $299,000
$299,000
8737 22 Mile Rd, Utica, MI 48317
3beds
1,625sqft
Condominium, Duplex
Built in 1989
-- sqft lot
$302,700 Zestimate®
$184/sqft
$2,129 Estimated rent
Home value
$302,700
$282,000 - $327,000
$2,129/mo
Zestimate® history
Loading...
Owner options
Explore your selling options
What's special
This beautifully updated end-unit condo is located in the highly desirable City of Shelby Township! As you enter, you're greeted by a stunning stamped concrete private front courtyard. Inside, you'll find 3 spacious bedrooms, 2.5 baths, and a generous living room that flows into the formal dining room. The kitchen boasts sleek granite countertops with all appliances included, primary suite with full bath and huge walk in closet, full basement that offers plenty of storage space, 2-car attached garage adds convenience, private driveway that can fit up over 6 cars, while the expansive backyard features a stamped concrete patio and a large, open grassy area perfect for outdoor activities. Enjoy added privacy with a tree-lined backyard. Recent updates include luxury vinyl plank flooring, fresh neutral paint, modern light fixtures, and newer roof. The home is ideally located near expressways, schools, shopping, dining, and entertainment options. Low HOA covers lawn maintenance & snow removal. Move-in ready and waiting for you! BATVAI
Zillow last checked: 8 hours ago
Listing updated: January 30, 2025 at 03:01pm
Listed by:
Claudia Shamo 586-822-8211,
Century 21 Professionals Sterling Heights
Bought with:
David Crabtree, 6501209075
Red Carpet Lakeside Real Estate Inc
Source: MiRealSource,MLS#: 50164558 Originating MLS: MiRealSource
Originating MLS: MiRealSource
Facts & features
Interior
Bedrooms & bathrooms
- Bedrooms: 3
- Bathrooms: 3
- Full bathrooms: 2
- 1/2 bathrooms: 1
Bedroom 1
- Features: Carpet
- Level: Upper
- Area: 266
- Dimensions: 19 x 14
Bedroom 2
- Features: Carpet
- Level: Upper
- Area: 132
- Dimensions: 12 x 11
Bedroom 3
- Features: Carpet
- Level: Upper
- Area: 99
- Dimensions: 11 x 9
Bathroom 1
- Features: Ceramic
- Level: Upper
Bathroom 2
- Features: Ceramic
- Level: Upper
Dining room
- Features: Vinyl
- Level: Entry
- Area: 108
- Dimensions: 12 x 9
Kitchen
- Features: Ceramic
- Level: Entry
- Area: 210
- Dimensions: 15 x 14
Living room
- Features: Vinyl
- Level: Entry
- Area: 247
- Dimensions: 19 x 13
Heating
- Forced Air, Natural Gas
Cooling
- Ceiling Fan(s), Central Air
Appliances
- Included: Dishwasher, Dryer, Microwave, Range/Oven, Refrigerator, Washer, Gas Water Heater
Features
- Walk-In Closet(s)
- Flooring: Ceramic Tile, Carpet, Vinyl
- Windows: Window Treatments
- Basement: Full,Concrete,Unfinished
- Has fireplace: No
- Common walls with other units/homes: End Unit
Interior area
- Total structure area: 2,425
- Total interior livable area: 1,625 sqft
- Finished area above ground: 1,625
- Finished area below ground: 0
Property
Parking
- Total spaces: 3
- Parking features: 3 or More Spaces, Garage, Driveway, Attached
- Attached garage spaces: 2
Features
- Levels: Two
- Stories: 2
- Patio & porch: Patio, Porch
- Exterior features: Lawn Sprinkler
Lot
- Features: Deep Lot - 150+ Ft.
Details
- Parcel number: 230722353014
- Zoning description: Residential
- Special conditions: Private,Standard
Construction
Type & style
- Home type: Condo
- Architectural style: Colonial
- Property subtype: Condominium, Duplex
- Attached to another structure: Yes
Materials
- Brick
- Foundation: Basement, Concrete Perimeter
Condition
- Year built: 1989
Utilities & green energy
- Sewer: Public Sanitary
- Water: Public
Community & neighborhood
Location
- Region: Utica
- Subdivision: Sable Pointe
HOA & financial
HOA
- Has HOA: Yes
- HOA fee: $250 monthly
- Services included: Maintenance Grounds, Snow Removal
- Association name: Sable Pointe Condominiums
- Association phone: 586-291-1735
Other
Other facts
- Listing agreement: Exclusive Right To Sell
- Listing terms: Cash,Conventional
- Road surface type: Paved
Price history
| Date | Event | Price |
|---|---|---|
| 1/30/2025 | Sold | $299,000-3.5%$184/sqft |
Source: | ||
| 1/26/2025 | Pending sale | $309,900$191/sqft |
Source: | ||
| 1/14/2025 | Listed for sale | $309,900+24%$191/sqft |
Source: | ||
| 2/18/2022 | Sold | $250,000$154/sqft |
Source: | ||
| 1/18/2022 | Pending sale | $250,000$154/sqft |
Source: | ||
Public tax history
| Year | Property taxes | Tax assessment |
|---|---|---|
| 2025 | $3,485 +5% | $122,400 +5.7% |
| 2024 | $3,318 +52.5% | $115,800 +7.3% |
| 2023 | $2,175 +2.8% | $107,900 +19.2% |
Find assessor info on the county website
Neighborhood: 48317
Nearby schools
GreatSchools rating
- 6/10Issac Monfort Elementary SchoolGrades: PK-6Distance: 1.7 mi
- 6/10Shelby Junior High SchoolGrades: 7-9Distance: 1.2 mi
- 9/10Utica High SchoolGrades: 10-12Distance: 1.2 mi
Schools provided by the listing agent
- District: Utica Community Schools
Source: MiRealSource. This data may not be complete. We recommend contacting the local school district to confirm school assignments for this home.
Get a cash offer in 3 minutes
Find out how much your home could sell for in as little as 3 minutes with a no-obligation cash offer.
Estimated market value$302,700
Get a cash offer in 3 minutes
Find out how much your home could sell for in as little as 3 minutes with a no-obligation cash offer.
Estimated market value
$302,700


