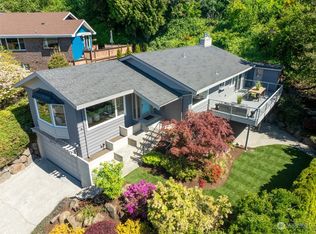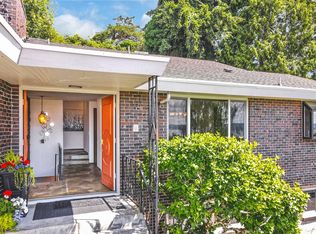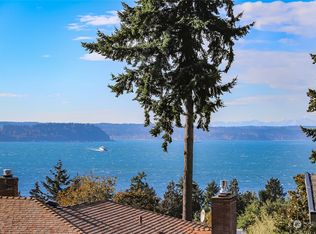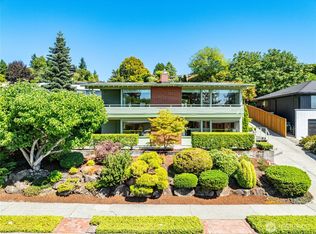Sold
Listed by:
Sandra Hines,
The Agency Seattle
Bought with: West Seattle Realty
$2,520,000
8737 Fauntlee Crest SW, Seattle, WA 98136
4beds
2,720sqft
Single Family Residence
Built in 1962
7,139.48 Square Feet Lot
$2,156,800 Zestimate®
$926/sqft
$5,071 Estimated rent
Home value
$2,156,800
$1.96M - $2.37M
$5,071/mo
Zestimate® history
Loading...
Owner options
Explore your selling options
What's special
Perched in Fauntlee Hills, this mid-century gem offers sweeping wireless Puget Sound & Olympic Mountain views from nearly every room. Inside, every detail has been thoughtfully designed to create a space that’s as stunning as the views it frames. Double-corner NanaWall glass doors open to a custom wraparound deck for seamless living in & out. Soaring vaulted ceilings, rich hdwds, a Belgian limestone gas FP & an open-concept kitchen add warmth & style. A dreamy main level primary w/ dual walk-in closets & spa-like bath. The lower level is a world of its own w/ a spacious great room w/ FP & wet bar, 3rd BD, ¾ bath & an epic in-home movie theater (or 4th BD).With no step entry, A/C, a 2-car gar, this home is as functional as it is beautiful.
Zillow last checked: 8 hours ago
Listing updated: April 23, 2025 at 03:20pm
Offers reviewed: Jan 29
Listed by:
Sandra Hines,
The Agency Seattle
Bought with:
Tracey Kipp, 125098
West Seattle Realty
Source: NWMLS,MLS#: 2313142
Facts & features
Interior
Bedrooms & bathrooms
- Bedrooms: 4
- Bathrooms: 3
- Full bathrooms: 1
- 3/4 bathrooms: 2
- Main level bathrooms: 2
- Main level bedrooms: 2
Primary bedroom
- Level: Main
Bedroom
- Level: Lower
Bedroom
- Level: Main
Bedroom
- Level: Lower
Bathroom full
- Level: Main
Bathroom three quarter
- Level: Lower
Bathroom three quarter
- Level: Main
Dining room
- Level: Main
Entry hall
- Level: Main
Family room
- Level: Lower
Kitchen with eating space
- Level: Main
Living room
- Level: Main
Utility room
- Level: Lower
Heating
- Fireplace(s), Baseboard, Forced Air, High Efficiency (Unspecified)
Cooling
- Central Air, Forced Air
Appliances
- Included: Dishwasher(s), Double Oven, Dryer(s), Disposal, Refrigerator(s), Stove(s)/Range(s), Washer(s), Garbage Disposal, Water Heater: Gas, Water Heater Location: Media Room Closet
Features
- Bath Off Primary, Dining Room
- Flooring: Ceramic Tile, Hardwood, Other, Stone, Carpet
- Windows: Double Pane/Storm Window
- Basement: Daylight,Finished
- Number of fireplaces: 2
- Fireplace features: Gas, Lower Level: 1, Main Level: 1, Fireplace
Interior area
- Total structure area: 2,720
- Total interior livable area: 2,720 sqft
Property
Parking
- Total spaces: 2
- Parking features: Driveway, Attached Garage
- Attached garage spaces: 2
Features
- Levels: One
- Stories: 1
- Entry location: Main
- Patio & porch: Bath Off Primary, Ceramic Tile, Double Pane/Storm Window, Dining Room, Fireplace, Hardwood, Vaulted Ceiling(s), Walk-In Closet(s), Wall to Wall Carpet, Water Heater, Wet Bar, Wine/Beverage Refrigerator
- Has view: Yes
- View description: Mountain(s), Sound, Territorial
- Has water view: Yes
- Water view: Sound
Lot
- Size: 7,139 sqft
- Features: Corner Lot, Cul-De-Sac, Curbs, Paved, Sidewalk, Cable TV, Deck, Fenced-Partially, Gas Available, High Speed Internet
- Topography: Level,Partial Slope
Details
- Parcel number: 2485000005
- Zoning: Seattle NR2 Residential
- Special conditions: Standard
Construction
Type & style
- Home type: SingleFamily
- Architectural style: Contemporary
- Property subtype: Single Family Residence
Materials
- Brick, Wood Siding
- Foundation: Poured Concrete
- Roof: Built-Up
Condition
- Very Good
- Year built: 1962
Utilities & green energy
- Electric: Company: Seattle City Light
- Sewer: Sewer Connected, Company: City of Seattle
- Water: Public, Company: City of Seattle
- Utilities for property: Xfinity, Xfinity
Community & neighborhood
Location
- Region: Seattle
- Subdivision: Fauntleroy
Other
Other facts
- Listing terms: Cash Out,Conventional,FHA,VA Loan
- Cumulative days on market: 37 days
Price history
| Date | Event | Price |
|---|---|---|
| 2/12/2025 | Sold | $2,520,000+29.2%$926/sqft |
Source: | ||
| 1/30/2025 | Pending sale | $1,950,000$717/sqft |
Source: | ||
| 1/24/2025 | Listed for sale | $1,950,000+275%$717/sqft |
Source: | ||
| 9/28/2023 | Listing removed | -- |
Source: Zillow Rentals | ||
| 9/23/2023 | Listed for rent | $6,450$2/sqft |
Source: Zillow Rentals | ||
Public tax history
| Year | Property taxes | Tax assessment |
|---|---|---|
| 2024 | $16,110 +20.5% | $1,649,000 +19.8% |
| 2023 | $13,374 +5.2% | $1,376,000 -5.8% |
| 2022 | $12,717 +7.9% | $1,460,000 +17.6% |
Find assessor info on the county website
Neighborhood: Fauntleroy
Nearby schools
GreatSchools rating
- 6/10Arbor Heights Elementary SchoolGrades: PK-5Distance: 1.1 mi
- 5/10Denny Middle SchoolGrades: 6-8Distance: 1.1 mi
- 3/10Chief Sealth High SchoolGrades: 9-12Distance: 1 mi
Schools provided by the listing agent
- Elementary: Arbor Heights
- Middle: Denny Mid
- High: Sealth High
Source: NWMLS. This data may not be complete. We recommend contacting the local school district to confirm school assignments for this home.
Sell for more on Zillow
Get a free Zillow Showcase℠ listing and you could sell for .
$2,156,800
2% more+ $43,136
With Zillow Showcase(estimated)
$2,199,936


