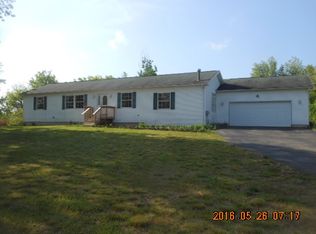What a great opportunity to move into a 5 bedroom/3.5 home that sits on two acres and has a pole barn! Many updates were made in the last two years: deck was replaced, cement floor in pole barn, blown in insulation in attic (18 inches), new AC and furnace (with new heat pump combo for efficiency), new hot water heater, dishwasher and microwave...wow!! Sounds like all the large ticket items have been taken care of for you, now all you need to do is enjoy! Great house for a family or for extended family, with all of the space and three levels of living space. This is definitely a home you want to check out! All information provided is approximate and subject to buyer's verification.
This property is off market, which means it's not currently listed for sale or rent on Zillow. This may be different from what's available on other websites or public sources.
