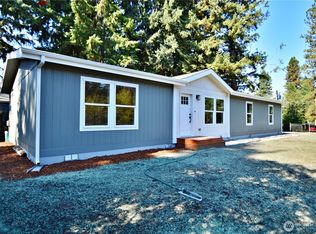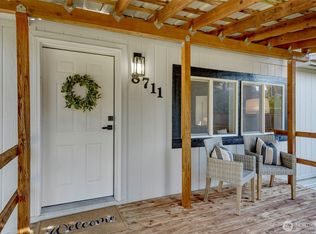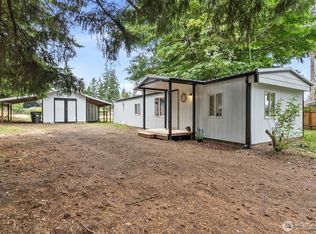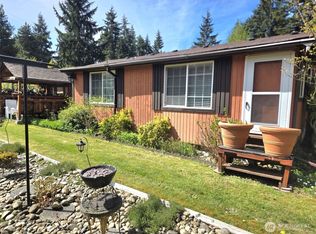Sold
Listed by:
Terry Kaminski,
Yelm Windermere
Bought with: John L. Scott Dupont
$359,000
8737 Whitewood Loop SE, Yelm, WA 98597
2beds
840sqft
Manufactured On Land
Built in 2024
10,227.89 Square Feet Lot
$358,600 Zestimate®
$427/sqft
$1,891 Estimated rent
Home value
$358,600
$333,000 - $387,000
$1,891/mo
Zestimate® history
Loading...
Owner options
Explore your selling options
What's special
Seller will pay $6,000.00 towards buyers closing costs with acceptable offer.This was the model home and comes furnished at no value.Covered front porch, garage, metal shed in back. Even has old fashioned clothesline. Incredible foundation. First a poured slab with tiedowns, then the perimeter of the mobile has concrete block with decorative edge. Please remove shoes to go in thank you
Zillow last checked: 8 hours ago
Listing updated: July 13, 2025 at 04:02am
Listed by:
Terry Kaminski,
Yelm Windermere
Bought with:
Scot Nicholson, 134341
John L. Scott Dupont
Source: NWMLS,MLS#: 2368392
Facts & features
Interior
Bedrooms & bathrooms
- Bedrooms: 2
- Bathrooms: 2
- Full bathrooms: 2
- Main level bathrooms: 2
- Main level bedrooms: 2
Primary bedroom
- Level: Main
Bedroom
- Level: Main
Bathroom full
- Level: Main
Bathroom full
- Level: Main
Entry hall
- Level: Main
Kitchen with eating space
- Level: Main
Living room
- Level: Main
Utility room
- Level: Main
Heating
- Forced Air, Electric
Cooling
- None
Appliances
- Included: Dishwasher(s), Refrigerator(s), Stove(s)/Range(s), Water Heater: electric, Water Heater Location: inside
Features
- Bath Off Primary
- Flooring: Laminate, Vinyl, Carpet
- Basement: None
- Has fireplace: No
Interior area
- Total structure area: 840
- Total interior livable area: 840 sqft
Property
Parking
- Total spaces: 2
- Parking features: Detached Garage
- Garage spaces: 2
Features
- Levels: One
- Stories: 1
- Entry location: Main
- Patio & porch: Bath Off Primary, Laminate, Water Heater
- Pool features: Community
- Has view: Yes
- View description: Territorial
- Waterfront features: River
Lot
- Size: 10,227 sqft
- Dimensions: 51*106*48*122
- Features: Cul-De-Sac, Paved, Fenced-Fully, Gated Entry, Outbuildings
- Topography: Partial Slope
- Residential vegetation: Garden Space
Details
- Parcel number: 65133203100
- Zoning: RL2/1
- Zoning description: Jurisdiction: County
- Special conditions: Standard
- Other equipment: Leased Equipment: none
Construction
Type & style
- Home type: MobileManufactured
- Property subtype: Manufactured On Land
Materials
- Cement Planked, Cement Plank
- Foundation: Block, Slab, Tie Down
- Roof: Composition
Condition
- Very Good
- Year built: 2024
- Major remodel year: 2024
Details
- Builder model: drm601m
Utilities & green energy
- Electric: Company: Puget Sound
- Sewer: Septic Tank, Company: Septic
- Water: Community, Company: Nisquially Pines Community
Community & neighborhood
Community
- Community features: CCRs, Park, Playground
Location
- Region: Yelm
- Subdivision: Nisqually Pines
HOA & financial
HOA
- HOA fee: $98 monthly
- Association phone: 360-458-7370
Other
Other facts
- Body type: Double Wide
- Listing terms: Cash Out,Conventional,FHA,VA Loan
- Cumulative days on market: 10 days
Price history
| Date | Event | Price |
|---|---|---|
| 6/12/2025 | Sold | $359,000+3.2%$427/sqft |
Source: | ||
| 5/10/2025 | Pending sale | $347,700$414/sqft |
Source: | ||
| 4/30/2025 | Listed for sale | $347,700+893.4%$414/sqft |
Source: | ||
| 1/15/2016 | Sold | $35,000$42/sqft |
Source: | ||
Public tax history
| Year | Property taxes | Tax assessment |
|---|---|---|
| 2024 | $776 -46.3% | $96,300 -33.3% |
| 2023 | $1,446 +4.3% | $144,300 +0.9% |
| 2022 | $1,386 +3.5% | $143,000 +21.7% |
Find assessor info on the county website
Neighborhood: 98597
Nearby schools
GreatSchools rating
- 4/10Fort Stevens Elementary SchoolGrades: PK-5Distance: 1.4 mi
- 7/10Yelm Middle SchoolGrades: 6-8Distance: 1.6 mi
- 4/10Yelm High School 12Grades: 9-12Distance: 2 mi
Schools provided by the listing agent
- Middle: Yelm Mid
- High: Yelm High12
Source: NWMLS. This data may not be complete. We recommend contacting the local school district to confirm school assignments for this home.



