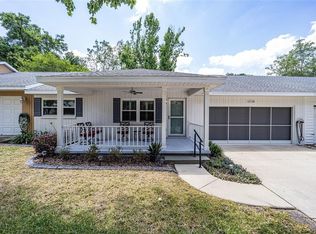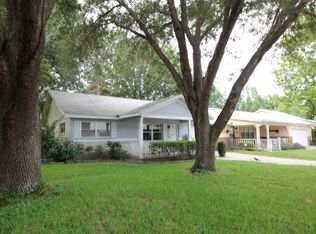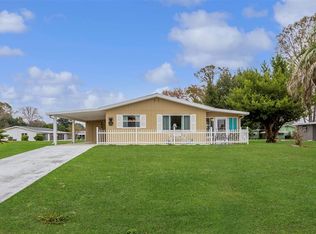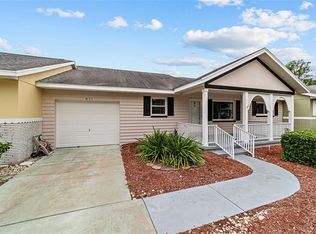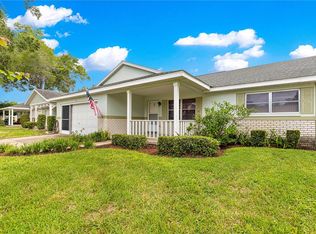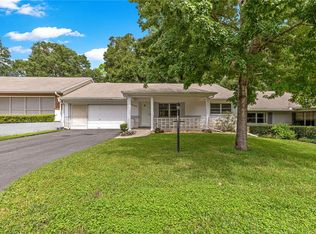AUGUSTA model with lots of character! The kitchen has a modern vent hood, wood cabinets, granite breakfast bar and a pantry. There is room for a 2 seater table or small cabinet. You will find this home to be MOVE IN READY with fresh interior paint, air conditioner is 2018 as well as the roof. This is the perfect location with easy access to entrance, mail pick up, pool and restaurant. Golf carts are allowed at 2 plazas just outside of the gate, so great location for this as well. The master bedroom ( split bedroom plan) is huge and can accommodate large furniture and has an ensuite bath with shower. The guest bath has a tub and shower combination and pedestal sink. You can enjoy coffee in the morning on your front porch or the large tiled lanai. you will enjoy the outside patio as well and maybe do some grilling. The whole house is wood laminate and tile in the kitchen and baths. There are a ton of clubs and activities to keep you busy, also 1 indoor and 2 outdoor pools with a new pool under construction. Miniature golf, wood working shop, raised bed gardening( under construction) remote control air field for airplanes and cars, softball, pickleball, 2 fitness center, indoor courts that are used for racquet ball, bad mitten and volley ball., billiards, poker room and the list goes on! Come join the fun!
For sale
Price cut: $9.9K (12/4)
$150,000
8738 SW 95th Ln UNIT B, Ocala, FL 34481
2beds
1,644sqft
Est.:
Villa
Built in 1986
1,813 Square Feet Lot
$-- Zestimate®
$91/sqft
$538/mo HOA
What's special
Outside patioLarge tiled lanaiGranite breakfast barFresh interior paintFront porchModern vent hoodWood cabinets
- 52 days |
- 309 |
- 18 |
Zillow last checked: 8 hours ago
Listing updated: December 03, 2025 at 04:08pm
Listing Provided by:
Beth Anthony 352-817-1212,
REMAX/PREMIER REALTY 352-732-3222
Source: Stellar MLS,MLS#: OM712182 Originating MLS: Ocala - Marion
Originating MLS: Ocala - Marion

Tour with a local agent
Facts & features
Interior
Bedrooms & bathrooms
- Bedrooms: 2
- Bathrooms: 2
- Full bathrooms: 2
Primary bedroom
- Features: En Suite Bathroom, Walk-In Closet(s)
- Level: First
- Area: 216 Square Feet
- Dimensions: 12x18
Bathroom 2
- Features: Built-in Closet
- Level: First
Balcony porch lanai
- Level: First
- Area: 162 Square Feet
- Dimensions: 9x18
Dining room
- Level: First
- Area: 100 Square Feet
- Dimensions: 10x10
Kitchen
- Level: First
Living room
- Level: First
- Area: 204 Square Feet
- Dimensions: 17x12
Heating
- Central, Heat Pump
Cooling
- Central Air
Appliances
- Included: Dishwasher, Disposal, Dryer, Range, Range Hood, Refrigerator, Washer
- Laundry: Inside
Features
- Ceiling Fan(s), Crown Molding, Eating Space In Kitchen, Living Room/Dining Room Combo, Open Floorplan, Solid Wood Cabinets, Split Bedroom, Stone Counters
- Flooring: Ceramic Tile
- Has fireplace: No
Interior area
- Total structure area: 2,438
- Total interior livable area: 1,644 sqft
Video & virtual tour
Property
Parking
- Total spaces: 2
- Parking features: Driveway, Garage Door Opener
- Attached garage spaces: 2
- Has uncovered spaces: Yes
- Details: Garage Dimensions: 21X24
Features
- Levels: One
- Stories: 1
- Exterior features: Other
Lot
- Size: 1,813 Square Feet
Details
- Parcel number: 3530199002
- Zoning: PUD
- Special conditions: None
Construction
Type & style
- Home type: SingleFamily
- Property subtype: Villa
- Attached to another structure: Yes
Materials
- Block, Stucco
- Foundation: Slab
- Roof: Shingle
Condition
- New construction: No
- Year built: 1986
Utilities & green energy
- Sewer: Private Sewer
- Water: Public
- Utilities for property: Cable Available, Electricity Connected, Sewer Connected
Community & HOA
Community
- Features: Community Mailbox, Deed Restrictions, Dog Park, Fitness Center, Gated Community - Guard, Golf Carts OK, Golf, Racquetball, Restaurant, Tennis Court(s)
- Senior community: Yes
- Subdivision: ON TOP OF THE WORLD
HOA
- Has HOA: Yes
- Amenities included: Basketball Court, Clubhouse, Fitness Center, Gated, Pickleball Court(s), Pool, Racquetball, Recreation Facilities, Shuffleboard Court, Tennis Court(s), Vehicle Restrictions
- Services included: 24-Hour Guard, Common Area Taxes, Community Pool, Insurance, Maintenance Structure, Maintenance Grounds, Maintenance Repairs, Trash
- HOA fee: $538 monthly
- HOA name: Lori Sands
- HOA phone: 352-873-0848
- Pet fee: $0 monthly
Location
- Region: Ocala
Financial & listing details
- Price per square foot: $91/sqft
- Tax assessed value: $185,420
- Annual tax amount: $1,697
- Date on market: 10/24/2025
- Cumulative days on market: 157 days
- Listing terms: Cash,Conventional
- Ownership: Leasehold
- Total actual rent: 0
- Electric utility on property: Yes
- Road surface type: Asphalt
Estimated market value
Not available
Estimated sales range
Not available
Not available
Price history
Price history
| Date | Event | Price |
|---|---|---|
| 12/4/2025 | Price change | $150,000-6.2%$91/sqft |
Source: | ||
| 10/24/2025 | Listed for sale | $159,900$97/sqft |
Source: | ||
| 10/20/2025 | Listing removed | $159,900$97/sqft |
Source: | ||
| 9/30/2025 | Pending sale | $159,900$97/sqft |
Source: | ||
| 9/29/2025 | Price change | $159,900-3%$97/sqft |
Source: | ||
Public tax history
Public tax history
| Year | Property taxes | Tax assessment |
|---|---|---|
| 2024 | $1,574 +1.4% | $48,892 +3% |
| 2023 | $1,551 -3% | $47,468 +3% |
| 2022 | $1,599 -1.4% | $46,085 +3% |
Find assessor info on the county website
BuyAbility℠ payment
Est. payment
$1,531/mo
Principal & interest
$737
HOA Fees
$538
Other costs
$255
Climate risks
Neighborhood: 34481
Nearby schools
GreatSchools rating
- 3/10Hammett Bowen Jr. Elementary SchoolGrades: PK-5Distance: 4.2 mi
- 4/10Liberty Middle SchoolGrades: 6-8Distance: 4 mi
- 4/10West Port High SchoolGrades: 9-12Distance: 4.9 mi
- Loading
- Loading
