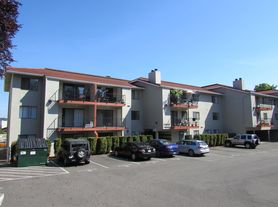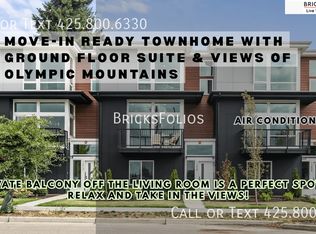Welcome home and enjoy the breathtaking views of the Mountains and Lake Washington, from your from patio and lawn. Just minutes away from local shops, restaurants, parks, and public transit. This recently updated bright-modern 3 bedroom, 2 bath home. Enjoy the remodeled open concept kitchen, living & dining room. Primary bed and bathroom are located on the main floor with a walk in closet. Check out the loft/flex space on the upper floor that can be used for entertainment. There is an attached garage newer furnace and a large two vehicle carport with storage. Plenty of driveway parking and street parking in the quiet cul-de-sac. Don't miss this opportunity of sunrise and sunsets off the lake views!
-General Payment & Move-in Requirements:
.Renter pays for all utilities.
.First month's rent, last month's rent, and security deposit required to move in.
.Renter's insurance required.
-Smoking Policy:
.Smoking is strictly prohibited anywhere on the property.
.Tenant is responsible for any damages caused by smoking.
Pet Policy:
.Pet under 40lbs each is allowed
.$100 pet rent per month
Garbage & Recycling:
.Tenant must properly dispose of trash and recyclables in accordance with local regulations.
.Tenant must keep the property clean and free of litter.
-Landscaping & Yard Maintenance:
.Tenant is responsible for maintaining the front and back yard in a neat and orderly condition, including:
.Regular lawn mowing
.Watering
.Weeding
.Removal of debris
.Yard must be kept free of trash and damage throughout the lease term.
-Subletting & Guests:
.Tenant shall not sublet the property or assign this lease without prior written consent from the landlord.
-Landlord's Right to Access the Property:
.Landlord may conduct an annual inspection, enter in case of emergency, or when necessary for maintenance and repairs.
.Reasonable notice will be given to the tenant as required by law.
House for rent
Accepts Zillow applications
$3,800/mo
8739 S 113th St, Seattle, WA 98178
3beds
1,950sqft
Price may not include required fees and charges.
Single family residence
Available now
Cats, small dogs OK
In unit laundry
Attached garage parking
Forced air
What's special
Open concept kitchenWalk in closetPatio and lawn
- 41 days |
- -- |
- -- |
Zillow last checked: 10 hours ago
Listing updated: November 26, 2025 at 09:08pm
Travel times
Facts & features
Interior
Bedrooms & bathrooms
- Bedrooms: 3
- Bathrooms: 2
- Full bathrooms: 2
Rooms
- Room types: Office
Heating
- Forced Air
Appliances
- Included: Dishwasher, Dryer, Freezer, Microwave, Oven, Washer
- Laundry: In Unit
Features
- View, Walk In Closet, Walk-In Closet(s)
- Flooring: Carpet, Hardwood, Tile
Interior area
- Total interior livable area: 1,950 sqft
Property
Parking
- Parking features: Attached, Off Street
- Has attached garage: Yes
- Details: Contact manager
Features
- Patio & porch: Patio
- Exterior features: Bicycle storage, Close to Boeing landing area, Easy access to I-5, I-405, and public transit, Heating system: Forced Air, Newer furnace and double-pane windows, No Utilities included in rent, Open-concept kitchen, living, and dining area, Quiet cul-de-sac location, Recently updated interior with bright, modern finishes, Remodeled kitchen with updated countertops and cabinetry, Short drive to downtown Seattle, Renton, and Southcenter, View Type: Gorgeous views of Lake Washington and the Cascade Mountains, Walk In Closet
Details
- Parcel number: 7567600092
Construction
Type & style
- Home type: SingleFamily
- Property subtype: Single Family Residence
Community & HOA
Location
- Region: Seattle
Financial & listing details
- Lease term: 1 Year
Price history
| Date | Event | Price |
|---|---|---|
| 11/23/2025 | Price change | $3,800-5%$2/sqft |
Source: Zillow Rentals | ||
| 10/26/2025 | Listed for rent | $4,000$2/sqft |
Source: Zillow Rentals | ||
| 10/17/2025 | Sold | $825,000-2.9%$423/sqft |
Source: | ||
| 9/19/2025 | Pending sale | $849,950$436/sqft |
Source: | ||
| 9/4/2025 | Listed for sale | $849,950+11.8%$436/sqft |
Source: | ||

