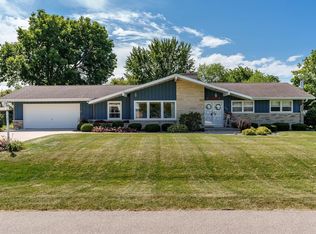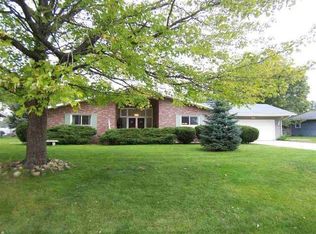Closed
$319,625
874 East Petunia Lane, Beloit, WI 53511
4beds
2,200sqft
Single Family Residence
Built in 1966
0.27 Acres Lot
$328,300 Zestimate®
$145/sqft
$2,402 Estimated rent
Home value
$328,300
$312,000 - $345,000
$2,402/mo
Zestimate® history
Loading...
Owner options
Explore your selling options
What's special
Located in the sought-after Garden Village neighborhood, this spacious tri-level home offers 4 bedrooms, 4 baths, a large living room & dining area that leads to the 16x16 patio which is perfect for entertaining! The family room features a cozy woodburning fireplace and walkout to the backyard. The kitchen has ample cupboards and space for a table by the window. Enjoy over 700 sq ft of basement space?ideal for storage or a future rec room. Major updates include a new roof, furnace, and A/C in 2019, new sliding doors in 2025, and fresh LVP flooring and carpet in May 2025. Located in the Turner school district. Don?t miss this one?schedule your showing today! Some updates being finished yet. All will be complete before closing.
Zillow last checked: 8 hours ago
Listing updated: September 26, 2025 at 08:28pm
Listed by:
Lynnette Wirth 608-290-9707,
Coldwell Banker The Realty Group
Bought with:
Mary B Kruschek
Source: WIREX MLS,MLS#: 2001484 Originating MLS: South Central Wisconsin MLS
Originating MLS: South Central Wisconsin MLS
Facts & features
Interior
Bedrooms & bathrooms
- Bedrooms: 4
- Bathrooms: 3
- Full bathrooms: 2
- 1/2 bathrooms: 2
Primary bedroom
- Level: Upper
- Area: 182
- Dimensions: 14 x 13
Bedroom 2
- Level: Upper
- Area: 120
- Dimensions: 12 x 10
Bedroom 3
- Level: Upper
- Area: 182
- Dimensions: 14 x 13
Bedroom 4
- Level: Lower
- Area: 169
- Dimensions: 13 x 13
Bathroom
- Features: Master Bedroom Bath: Full, Master Bedroom Bath
Dining room
- Level: Main
- Area: 90
- Dimensions: 10 x 9
Family room
- Level: Lower
- Area: 500
- Dimensions: 25 x 20
Kitchen
- Level: Main
- Area: 176
- Dimensions: 16 x 11
Living room
- Level: Main
- Area: 304
- Dimensions: 19 x 16
Heating
- Natural Gas
Cooling
- Central Air
Appliances
- Included: Range/Oven, Refrigerator, Dishwasher, Microwave, Disposal, Washer, Dryer, Water Softener
Features
- Pantry
- Flooring: Wood or Sim.Wood Floors
- Basement: Full
Interior area
- Total structure area: 2,200
- Total interior livable area: 2,200 sqft
- Finished area above ground: 2,200
- Finished area below ground: 0
Property
Parking
- Total spaces: 2
- Parking features: 2 Car, Attached
- Attached garage spaces: 2
Features
- Levels: Tri-Level
- Patio & porch: Patio
Lot
- Size: 0.27 Acres
- Dimensions: 11587
Details
- Parcel number: 004 125014
- Zoning: Res
- Special conditions: Arms Length
Construction
Type & style
- Home type: SingleFamily
- Property subtype: Single Family Residence
Materials
- Brick, Fiber Cement
Condition
- 21+ Years
- New construction: No
- Year built: 1966
Utilities & green energy
- Sewer: Public Sewer
- Water: Public
- Utilities for property: Cable Available
Community & neighborhood
Location
- Region: Beloit
- Subdivision: Garden Village Addition
- Municipality: Beloit
Price history
| Date | Event | Price |
|---|---|---|
| 9/26/2025 | Sold | $319,625-4.4%$145/sqft |
Source: | ||
| 8/22/2025 | Contingent | $334,500$152/sqft |
Source: | ||
| 7/17/2025 | Price change | $334,500-1.6%$152/sqft |
Source: | ||
| 6/15/2025 | Listed for sale | $339,900$155/sqft |
Source: | ||
Public tax history
| Year | Property taxes | Tax assessment |
|---|---|---|
| 2024 | $4,213 +4.1% | $274,400 |
| 2023 | $4,048 +6.9% | $274,400 +56.5% |
| 2022 | $3,788 -2.1% | $175,300 |
Find assessor info on the county website
Neighborhood: 53511
Nearby schools
GreatSchools rating
- NAPowers Elementary SchoolGrades: PK-1Distance: 0.5 mi
- 4/10Turner Middle SchoolGrades: 6-8Distance: 0.4 mi
- 7/10Turner High SchoolGrades: 9-12Distance: 0.5 mi
Schools provided by the listing agent
- Elementary: Powers/Garden Prairie
- Middle: Turner
- High: Turner
- District: Beloit Turner
Source: WIREX MLS. This data may not be complete. We recommend contacting the local school district to confirm school assignments for this home.

Get pre-qualified for a loan
At Zillow Home Loans, we can pre-qualify you in as little as 5 minutes with no impact to your credit score.An equal housing lender. NMLS #10287.
Sell for more on Zillow
Get a free Zillow Showcase℠ listing and you could sell for .
$328,300
2% more+ $6,566
With Zillow Showcase(estimated)
$334,866
