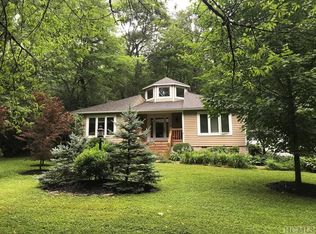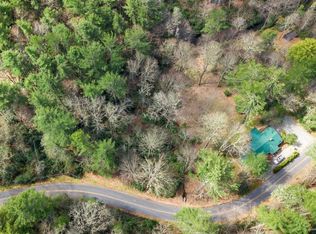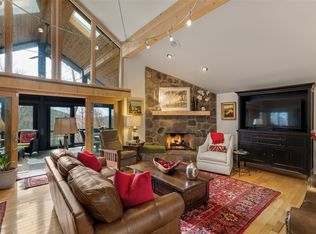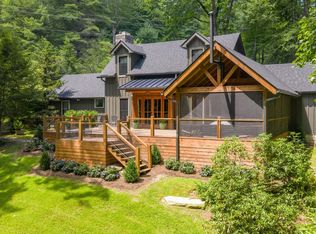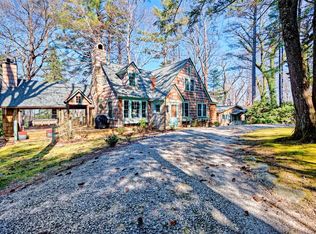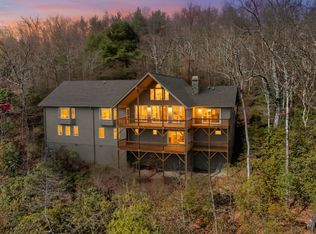Located on a corner lot in the desirable Mirror lake area in town, this fully renovated 1930's home has a wonderful yard and lovely stream. Entry foyer opens to a living room that features a real stone fireplace. Old home charm is evident from the wood floors, the native stone, to the covered screened porch. Newly renovated cutting edge kitchen, with den/dining area adjacent. The kitchen opens onto a stone patio with stone steps to a usable yard with firepit, storage house, deluxe renovated garage and workshop. The additional main level has a bath, bedroom. Lower level has a sauna, and rec room- man cave. Upper level has a primary bedroom with huge suite baths. 3 additional bedrooms share a central bath. across Cullasaja drive, is an additional yard area to sit and enjoy the stream feeding Mirror Lake.
Offered at $2,650,000. Some furnishings may be purchased outside of closing
For sale
$2,650,000
874 Foreman Road, Highlands, NC 28741
4beds
--sqft
Est.:
Single Family Residence
Built in 1930
0.65 Acres Lot
$2,481,200 Zestimate®
$--/sqft
$-- HOA
What's special
Lovely streamNative stoneStorage houseWood floorsUsable yard with firepitWonderful yardCorner lot
- 15 hours |
- 489 |
- 9 |
Zillow last checked: 23 hours ago
Listing updated: 23 hours ago
Listed by:
W. Terry Potts,
Country Club Properties
Source: HCMLS,MLS#: 1002570Originating MLS: Highlands Cashiers Board of Realtors
Tour with a local agent
Facts & features
Interior
Bedrooms & bathrooms
- Bedrooms: 4
- Bathrooms: 3
- Full bathrooms: 3
Primary bedroom
- Level: Upper
Bedroom 2
- Level: Upper
Bedroom 3
- Level: Upper
Bedroom 4
- Level: Lower
Bonus room
- Level: Upper
Den
- Level: Upper
Dining room
- Level: Main
Family room
- Level: Main
Kitchen
- Level: Main
Living room
- Level: Main
Heating
- Central
Cooling
- Central Air
Appliances
- Included: Dishwasher, Free-Standing Gas Range, Refrigerator
- Laundry: Washer Hookup, Dryer Hookup
Features
- Eat-in Kitchen
- Flooring: Stone, Wood
- Basement: Interior Entry,Concrete,Partially Finished
- Number of fireplaces: 3
- Fireplace features: Living Room, Stone
Property
Parking
- Total spaces: 2
- Parking features: Circular Driveway, Detached, Garage, One Car Garage, Gravel
- Garage spaces: 2
Features
- Levels: Two
- Stories: 2
- Patio & porch: Covered, Porch, Screened
- Exterior features: Fire Pit, Storage
- Has view: Yes
- View description: Creek/Stream
- Has water view: Yes
- Water view: Creek/Stream
- Waterfront features: None
Lot
- Size: 0.65 Acres
- Features: Level, Partially Cleared
- Topography: Sloping
Details
- Parcel number: 7540147782
- Zoning description: Residential
Construction
Type & style
- Home type: SingleFamily
- Property subtype: Single Family Residence
Materials
- Roof: Shingle
Condition
- New construction: No
- Year built: 1930
Utilities & green energy
- Sewer: Public Sewer
- Water: Public
- Utilities for property: Cable Available, Electricity Connected, High Speed Internet Available
Community & HOA
Community
- Features: None
- Subdivision: Mirror Lake
HOA
- Has HOA: No
Location
- Region: Highlands
Financial & listing details
- Tax assessed value: $1,672,850
- Annual tax amount: $6,665
- Date on market: 2/10/2026
Estimated market value
$2,481,200
$2.36M - $2.61M
$5,000/mo
Price history
Price history
| Date | Event | Price |
|---|---|---|
| 2/10/2026 | Listed for sale | $2,650,000 |
Source: HCMLS #1002570 Report a problem | ||
| 12/11/2025 | Listing removed | $2,650,000 |
Source: HCMLS #1002105 Report a problem | ||
| 10/29/2025 | Listed for sale | $2,650,000+194.8% |
Source: HCMLS #1002105 Report a problem | ||
| 11/15/2019 | Sold | $899,000 |
Source: HCMLS #90486 Report a problem | ||
| 9/1/2019 | Pending sale | $899,000 |
Source: WHITE OAK REALTY GROUP #90486 Report a problem | ||
Public tax history
Public tax history
| Year | Property taxes | Tax assessment |
|---|---|---|
| 2024 | $6,666 +0.2% | $1,672,850 |
| 2023 | $6,654 +25.2% | $1,672,850 +88.4% |
| 2022 | $5,315 | $887,860 |
Find assessor info on the county website
BuyAbility℠ payment
Est. payment
$14,710/mo
Principal & interest
$12832
Property taxes
$950
Home insurance
$928
Climate risks
Neighborhood: 28741
Nearby schools
GreatSchools rating
- 6/10Highlands SchoolGrades: K-12Distance: 1.3 mi
- 6/10Macon Middle SchoolGrades: 7-8Distance: 11 mi
- 2/10Mountain View Intermediate SchoolGrades: 5-6Distance: 11.2 mi
- Loading
- Loading
