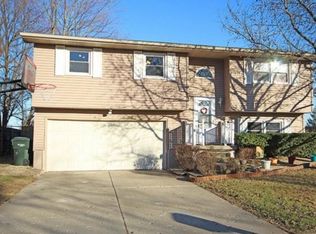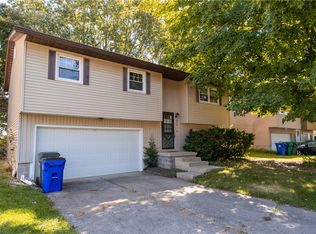Updated home with open concept living room, dining room, and large kitchen with island ! Fresh paint throughout and new roof in 2015. This home offers 3 bedrooms upstairs and an office/bedroom downstairs with lots of natural light. Back yard has privacy fence, large deck and fire pit area perfect for watching the kids play as well a large shed for storage and yard tools. Lower level family room is perfect kid zone, recreation area or game room. Sellers are offering HOME WARRANTY for first time buyers! Don't wait to see this one!
This property is off market, which means it's not currently listed for sale or rent on Zillow. This may be different from what's available on other websites or public sources.

