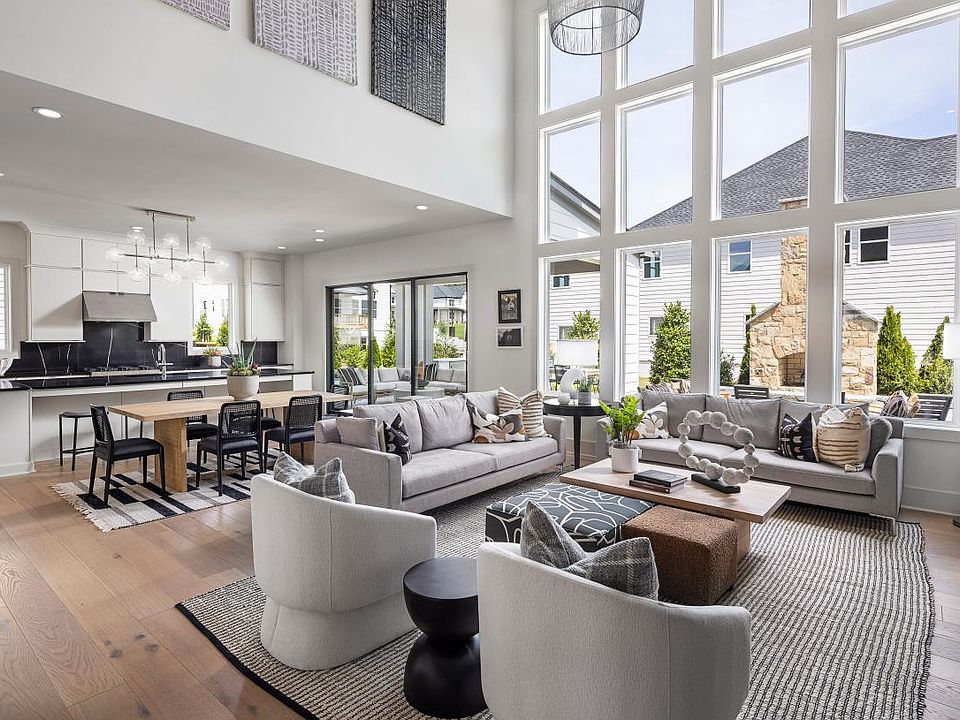Welcome to your new Sanctuary. The Antioch has everything you have been looking for and more. Take a break on your front or back porch. Work from home in the privacy of your light filled home office at the front of the home. Entertain a large group of family and friends in your open concept kitchen, greatroom, and outdoor covered patio. Did you notice the large dining room and butlers pantry? There is a guest suite on the first floor along with a powder room. Upstairs you have a dreamy primary suite with a large bathroom and oversized closet. There are 3 more luxurious secondary bedrooms with private baths. Vista Ridge has country club style amenities including a clubhouse, pool, playground, outdoor lounge area, and a cabana with restrooms that will overlook 4 pickleball courts. What more could you ask for? How about great schools close by including Arnold Mill Elementary just a few blocks away. Toll Brothers offers a home warranty and we are offering closing cost assistance with our preferred lender. Come tour this home.
Active
$899,000
874 Keystone Dr, Woodstock, GA 30188
5beds
3,540sqft
Single Family Residence, Residential
Built in 2025
0.25 Acres Lot
$898,500 Zestimate®
$254/sqft
$79/mo HOA
What's special
Light filled home officeLarge dining roomFront or back porchOutdoor lounge areaOutdoor covered patioOversized closetPrivate baths
Call: (470) 839-3969
- 94 days |
- 576 |
- 24 |
Zillow last checked: 7 hours ago
Listing updated: October 26, 2025 at 02:10pm
Listing Provided by:
Rachel Broach,
Toll Brothers Real Estate Inc.
Source: FMLS GA,MLS#: 7622259
Travel times
Facts & features
Interior
Bedrooms & bathrooms
- Bedrooms: 5
- Bathrooms: 5
- Full bathrooms: 4
- 1/2 bathrooms: 1
- Main level bathrooms: 1
- Main level bedrooms: 1
Rooms
- Room types: Great Room, Office
Primary bedroom
- Features: Split Bedroom Plan
- Level: Split Bedroom Plan
Bedroom
- Features: Split Bedroom Plan
Primary bathroom
- Features: Double Vanity
Dining room
- Features: Butlers Pantry, Separate Dining Room
Kitchen
- Features: Breakfast Bar, Eat-in Kitchen, Pantry Walk-In, View to Family Room
Heating
- Central
Cooling
- Ceiling Fan(s), Central Air
Appliances
- Included: Dishwasher, Disposal, Double Oven, Gas Cooktop, Gas Water Heater, Microwave
- Laundry: In Hall, Laundry Room, Upper Level
Features
- Bookcases, Double Vanity, Dry Bar, Entrance Foyer, High Ceilings 9 ft Upper, High Ceilings 10 ft Main
- Flooring: Hardwood, Tile
- Windows: Insulated Windows, Wood Frames
- Basement: None
- Number of fireplaces: 1
- Fireplace features: Family Room, Gas Log
- Common walls with other units/homes: No Common Walls
Interior area
- Total structure area: 3,540
- Total interior livable area: 3,540 sqft
Video & virtual tour
Property
Parking
- Total spaces: 2
- Parking features: Driveway, Garage, Garage Door Opener, Garage Faces Front, Level Driveway
- Garage spaces: 2
- Has uncovered spaces: Yes
Accessibility
- Accessibility features: None
Features
- Levels: Two
- Stories: 2
- Patio & porch: Covered, Front Porch
- Exterior features: Rain Gutters
- Pool features: None
- Spa features: None
- Fencing: None
- Has view: Yes
- View description: Neighborhood
- Waterfront features: None
- Body of water: None
Lot
- Size: 0.25 Acres
- Features: Back Yard, Landscaped
Details
- Additional structures: None
- Parcel number: 15N29E 178
- Other equipment: None
- Horse amenities: None
Construction
Type & style
- Home type: SingleFamily
- Architectural style: Craftsman
- Property subtype: Single Family Residence, Residential
Materials
- Blown-In Insulation, Brick Front
- Foundation: Slab
- Roof: Composition
Condition
- New Construction
- New construction: Yes
- Year built: 2025
Details
- Builder name: Toll Brothers
- Warranty included: Yes
Utilities & green energy
- Electric: 110 Volts
- Sewer: Public Sewer
- Water: Public
- Utilities for property: Cable Available, Electricity Available, Natural Gas Available, Phone Available, Sewer Available, Underground Utilities, Water Available
Green energy
- Energy efficient items: None
- Energy generation: None
Community & HOA
Community
- Features: Clubhouse, Homeowners Assoc, Meeting Room, Near Schools, Pickleball, Playground, Pool, Sidewalks, Street Lights
- Security: None
- Subdivision: Vista Ridge - Highlands Collection
HOA
- Has HOA: Yes
- Services included: Maintenance Grounds, Swim
- HOA fee: $950 annually
Location
- Region: Woodstock
Financial & listing details
- Price per square foot: $254/sqft
- Annual tax amount: $1,447
- Date on market: 7/26/2025
- Cumulative days on market: 94 days
- Listing terms: 1031 Exchange,Cash,VA Loan
- Electric utility on property: Yes
- Road surface type: Asphalt
About the community
PoolPlayground
Situated amongst the gentle hills and lush greenery of highly desirable Woodstock, Georgia. Vista Ridge by Toll Brothers is a new community of stunning single-family homes. Choose from phenomenal single and two-story home designs and exceptional personalization options to create your ideal space. An array of exciting amenities brings friends and neighbors together, recreation, shopping, dining, and entertainment await close by. Boasting a convenient location and outstanding quality, Vista Ridge - Highlands Collection is ideal for any lifestyle and life stage. Home price does not include any home site premium.
Source: Toll Brothers Inc.

