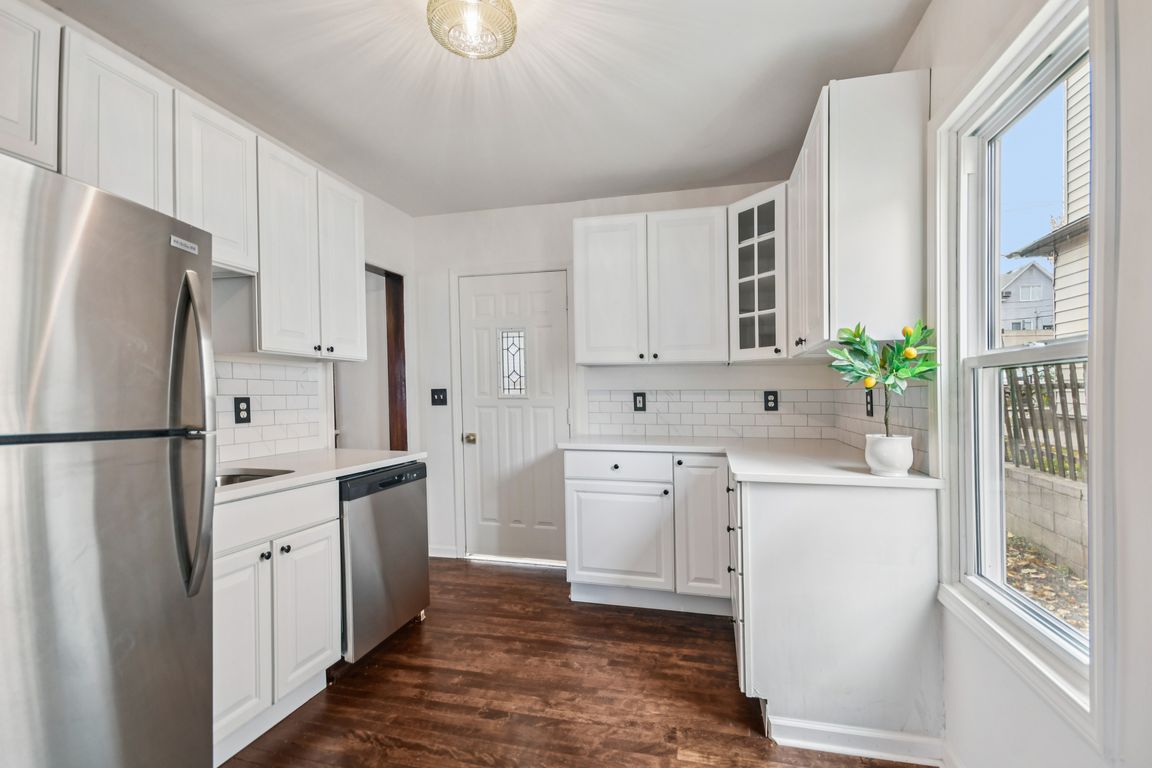Open: Sat 11am-1pm

Active
$235,000
3beds
2,112sqft
874 Margaret St, Saint Paul, MN 55106
3beds
2,112sqft
Single family residence
Built in 1915
4,356 sqft
2 Garage spaces
$111 price/sqft
What's special
This St Paul gem has been fully rehabbed and is ready for its new owner. With new paint inside, newly redone hardwood floors, new carpet and new tile floors in the upstairs bath. In the kitchen you'll find new stainless steel appliances and new quartz countertops that match the new countertops ...
- 2 days |
- 709 |
- 65 |
Source: NorthstarMLS as distributed by MLS GRID,MLS#: 6816375
Travel times
Living Room
Kitchen
Dining Room
Zillow last checked: 8 hours ago
Listing updated: 19 hours ago
Listed by:
Ryan Heiserman 651-342-9460,
RE/MAX Professionals
Source: NorthstarMLS as distributed by MLS GRID,MLS#: 6816375
Facts & features
Interior
Bedrooms & bathrooms
- Bedrooms: 3
- Bathrooms: 2
- Full bathrooms: 1
- 3/4 bathrooms: 1
Rooms
- Room types: Living Room, Dining Room, Kitchen, Porch, Bedroom 1, Bedroom 2, Bedroom 3, Bathroom, Utility Room
Bedroom 1
- Level: Upper
Bedroom 2
- Level: Upper
Bedroom 3
- Level: Third
Bathroom
- Level: Upper
Bathroom
- Level: Basement
Dining room
- Level: Main
Kitchen
- Level: Main
Living room
- Level: Main
Porch
- Level: Main
Porch
- Level: Main
Utility room
- Level: Basement
Heating
- Baseboard, Boiler, Hot Water
Cooling
- Window Unit(s)
Appliances
- Included: Dishwasher, Dryer, ENERGY STAR Qualified Appliances, Exhaust Fan, Range, Refrigerator, Stainless Steel Appliance(s), Washer
Features
- Basement: Block,Daylight,Drain Tiled,Sump Basket,Sump Pump
- Has fireplace: No
Interior area
- Total structure area: 2,112
- Total interior livable area: 2,112 sqft
- Finished area above ground: 1,540
- Finished area below ground: 40
Property
Parking
- Total spaces: 3
- Parking features: Detached
- Garage spaces: 2
- Uncovered spaces: 1
- Details: Garage Dimensions (26x20)
Accessibility
- Accessibility features: None
Features
- Levels: More Than 2 Stories
- Patio & porch: Enclosed, Front Porch
- Fencing: Partial,Wood
Lot
- Size: 4,356 Square Feet
- Dimensions: 35 x 124 x 35 x 124
Details
- Foundation area: 572
- Parcel number: 332922220157
- Zoning description: Residential-Single Family
Construction
Type & style
- Home type: SingleFamily
- Property subtype: Single Family Residence
Materials
- Block, Vinyl Siding
Condition
- Age of Property: 110
- New construction: No
- Year built: 1915
Utilities & green energy
- Gas: Natural Gas
- Sewer: City Sewer/Connected
- Water: City Water/Connected
Community & HOA
Community
- Subdivision: W Grubes Sub Of B104 Lymn Day
HOA
- Has HOA: No
Location
- Region: Saint Paul
Financial & listing details
- Price per square foot: $111/sqft
- Tax assessed value: $260,700
- Annual tax amount: $5,630
- Date on market: 11/11/2025