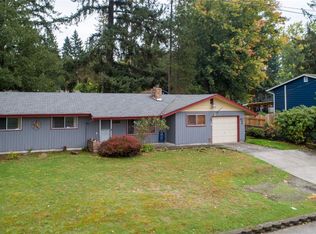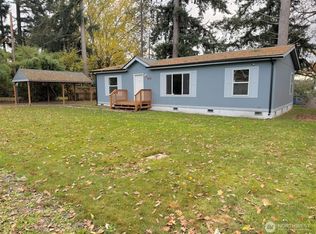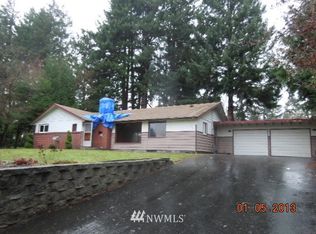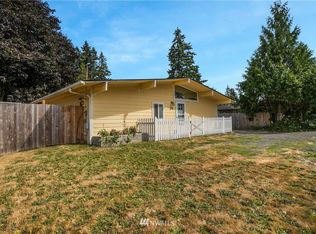Sold
Listed by:
Joseph Blade,
Blade Realty LLC
Bought with: Van Dorm Realty, Inc
$499,900
874 Marvin Road SE, Olympia, WA 98503
3beds
1,664sqft
Single Family Residence
Built in 1969
0.44 Acres Lot
$502,800 Zestimate®
$300/sqft
$2,467 Estimated rent
Home value
$502,800
$468,000 - $543,000
$2,467/mo
Zestimate® history
Loading...
Owner options
Explore your selling options
What's special
Large .43-acre lot w/room to grow. Property has access from two sides of the street. This split entry 1664 sq ft home has been recently improved with new flooring throughout the entire house. Included are vinyl windows, Fresh paint inside, kitchen cabinets & countertops, updated bathroom, door/hardware/trim, finished daylight basement, covered back patio, New Water Heater, New Trim. Turn-key home with great in town location.
Zillow last checked: 8 hours ago
Listing updated: June 15, 2025 at 04:02am
Listed by:
Joseph Blade,
Blade Realty LLC
Bought with:
Paris Hankins, 24027327
Van Dorm Realty, Inc
Source: NWMLS,MLS#: 2316794
Facts & features
Interior
Bedrooms & bathrooms
- Bedrooms: 3
- Bathrooms: 2
- Full bathrooms: 1
- 3/4 bathrooms: 1
Bathroom three quarter
- Level: Lower
Entry hall
- Level: Split
Family room
- Level: Lower
Utility room
- Level: Garage
Heating
- Forced Air, Electric
Cooling
- Central Air, Forced Air
Appliances
- Included: Dishwasher(s), Dryer(s), Refrigerator(s), Stove(s)/Range(s), Washer(s), Water Heater: Electric, Water Heater Location: Garage
Features
- Ceiling Fan(s), Dining Room
- Windows: Double Pane/Storm Window
- Basement: Daylight
- Has fireplace: No
Interior area
- Total structure area: 1,664
- Total interior livable area: 1,664 sqft
Property
Parking
- Total spaces: 2
- Parking features: Attached Garage
- Attached garage spaces: 2
Features
- Levels: Multi/Split
- Entry location: Split
- Patio & porch: Ceiling Fan(s), Double Pane/Storm Window, Dining Room, Water Heater
Lot
- Size: 0.44 Acres
- Features: Curbs, Open Lot, Paved, Sidewalk, Cable TV, Fenced-Fully, High Speed Internet, Outbuildings, Patio
- Topography: Level,Partial Slope
- Residential vegetation: Brush, Garden Space
Details
- Parcel number: 61100000800
- Special conditions: Standard
Construction
Type & style
- Home type: SingleFamily
- Architectural style: Traditional
- Property subtype: Single Family Residence
Materials
- Wood Products
- Foundation: Poured Concrete
- Roof: Flat
Condition
- Very Good
- Year built: 1969
- Major remodel year: 1990
Utilities & green energy
- Electric: Company: PSE
- Sewer: Septic Tank, Company: Septic
- Water: Public, Company: City of Lacey
Community & neighborhood
Location
- Region: Lacey
- Subdivision: Olympia
Other
Other facts
- Listing terms: Cash Out,Conventional,FHA,VA Loan
- Cumulative days on market: 98 days
Price history
| Date | Event | Price |
|---|---|---|
| 11/10/2025 | Listing removed | $2,500$2/sqft |
Source: Zillow Rentals Report a problem | ||
| 10/22/2025 | Listed for rent | $2,500$2/sqft |
Source: Zillow Rentals Report a problem | ||
| 5/15/2025 | Sold | $499,900-2.9%$300/sqft |
Source: | ||
| 3/21/2025 | Pending sale | $515,000$309/sqft |
Source: | ||
| 3/6/2025 | Contingent | $515,000$309/sqft |
Source: | ||
Public tax history
Tax history is unavailable.
Neighborhood: 98503
Nearby schools
GreatSchools rating
- 5/10Seven Oaks Elementary SchoolGrades: PK-5Distance: 1 mi
- 2/10Nisqually Middle SchoolGrades: 6-8Distance: 0.4 mi
- 4/10River Ridge High SchoolGrades: 9-12Distance: 1.2 mi
Schools provided by the listing agent
- Elementary: Seven Oaks Elem
- Middle: Nisqually Mid
- High: River Ridge High
Source: NWMLS. This data may not be complete. We recommend contacting the local school district to confirm school assignments for this home.
Get a cash offer in 3 minutes
Find out how much your home could sell for in as little as 3 minutes with a no-obligation cash offer.
Estimated market value$502,800
Get a cash offer in 3 minutes
Find out how much your home could sell for in as little as 3 minutes with a no-obligation cash offer.
Estimated market value
$502,800



