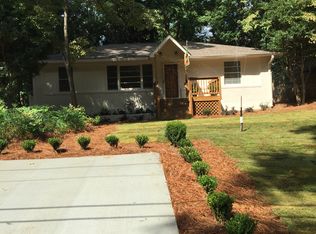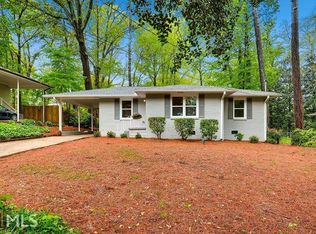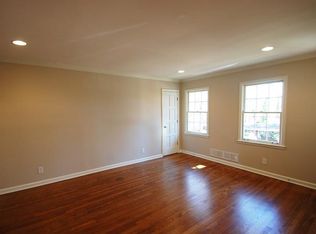Closed
$540,500
874 Willivee Dr, Decatur, GA 30033
3beds
1,472sqft
Single Family Residence
Built in 1953
8,712 Square Feet Lot
$563,600 Zestimate®
$367/sqft
$2,724 Estimated rent
Home value
$563,600
$535,000 - $592,000
$2,724/mo
Zestimate® history
Loading...
Owner options
Explore your selling options
What's special
Beautifully updated, 4 side brick ranch home situated on a private lot in the desirable neighborhood of University Heights. Freshly painted inside and out. Enter an inviting open floorplan, with hardwoods and natural light in all rooms. The renovated kitchen features ample cabinet and counter space, an island, stainless steel appliances, and overlooks a breakfast nook and spacious family room. Entertainers will love easy access to the large deck from the kitchen. Owner's suite includes a double vanity, tiled shower and access to the deck. Two generously sized secondary bedrooms share an updated bathroom. Close to downtown Decatur without the City of Decatur taxes, restaurants and a multitude parks - Medlock Park, Mason Mill, South Peachtree Creek Trail. Minutes from Emory, CDC and VA.
Zillow last checked: 8 hours ago
Listing updated: October 23, 2023 at 12:17pm
Listed by:
Cheryl Graves 404-536-0265,
Keller Williams Realty Buckhead
Bought with:
Kirsten Conover, 286585
BHHS Georgia Properties
Source: GAMLS,MLS#: 10202470
Facts & features
Interior
Bedrooms & bathrooms
- Bedrooms: 3
- Bathrooms: 2
- Full bathrooms: 2
- Main level bathrooms: 2
- Main level bedrooms: 3
Kitchen
- Features: Kitchen Island, Pantry, Solid Surface Counters
Heating
- Natural Gas, Forced Air
Cooling
- Ceiling Fan(s), Central Air
Appliances
- Included: Dryer, Washer, Dishwasher, Disposal, Microwave, Oven/Range (Combo), Refrigerator, Stainless Steel Appliance(s)
- Laundry: Other
Features
- Double Vanity, Master On Main Level, Split Bedroom Plan
- Flooring: Hardwood, Tile
- Basement: Crawl Space
- Attic: Pull Down Stairs
- Has fireplace: No
- Common walls with other units/homes: No Common Walls
Interior area
- Total structure area: 1,472
- Total interior livable area: 1,472 sqft
- Finished area above ground: 1,472
- Finished area below ground: 0
Property
Parking
- Total spaces: 1
- Parking features: Carport
- Has carport: Yes
Features
- Levels: One
- Stories: 1
- Patio & porch: Deck
- Fencing: Back Yard
- Body of water: None
Lot
- Size: 8,712 sqft
- Features: Private
Details
- Parcel number: 18 061 12 013
Construction
Type & style
- Home type: SingleFamily
- Architectural style: Ranch,Traditional
- Property subtype: Single Family Residence
Materials
- Brick
- Roof: Composition
Condition
- Resale
- New construction: No
- Year built: 1953
Utilities & green energy
- Sewer: Public Sewer
- Water: Public
- Utilities for property: Cable Available, Electricity Available, High Speed Internet, Natural Gas Available, Phone Available, Sewer Available, Water Available
Community & neighborhood
Community
- Community features: None
Location
- Region: Decatur
- Subdivision: University Heights
Other
Other facts
- Listing agreement: Exclusive Right To Sell
Price history
| Date | Event | Price |
|---|---|---|
| 10/23/2023 | Sold | $540,500+3%$367/sqft |
Source: | ||
| 9/23/2023 | Pending sale | $525,000$357/sqft |
Source: | ||
| 9/18/2023 | Contingent | $525,000$357/sqft |
Source: | ||
| 9/15/2023 | Listed for sale | $525,000+33.2%$357/sqft |
Source: | ||
| 9/30/2016 | Sold | $394,000+142.5%$268/sqft |
Source: | ||
Public tax history
| Year | Property taxes | Tax assessment |
|---|---|---|
| 2025 | $6,391 -1.3% | $200,000 +5% |
| 2024 | $6,476 +22.1% | $190,400 +4.5% |
| 2023 | $5,304 +0.2% | $182,240 +16.7% |
Find assessor info on the county website
Neighborhood: North Decatur
Nearby schools
GreatSchools rating
- 7/10Fernbank Elementary SchoolGrades: PK-5Distance: 2 mi
- 5/10Druid Hills Middle SchoolGrades: 6-8Distance: 1.9 mi
- 6/10Druid Hills High SchoolGrades: 9-12Distance: 1.2 mi
Schools provided by the listing agent
- Elementary: Fernbank
- Middle: Druid Hills
- High: Druid Hills
Source: GAMLS. This data may not be complete. We recommend contacting the local school district to confirm school assignments for this home.
Get a cash offer in 3 minutes
Find out how much your home could sell for in as little as 3 minutes with a no-obligation cash offer.
Estimated market value$563,600
Get a cash offer in 3 minutes
Find out how much your home could sell for in as little as 3 minutes with a no-obligation cash offer.
Estimated market value
$563,600


