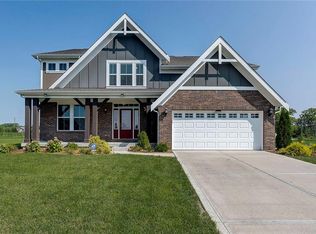Sold
$440,000
8740 Buttonbush Cir, Plainfield, IN 46168
4beds
3,296sqft
Residential, Single Family Residence
Built in 2019
0.39 Acres Lot
$462,100 Zestimate®
$133/sqft
$3,101 Estimated rent
Home value
$462,100
$439,000 - $485,000
$3,101/mo
Zestimate® history
Loading...
Owner options
Explore your selling options
What's special
Located in the desired Arailia area of the Settlement in Plainfield-Avon Schools. Home features a unique multi-level design. Impressive entry leads to an open plan perfect for entertaining - kt w/center island, SS appl, huge walk-in pantry, plus convenient study area & dining area open to a two-story family rm w/lg picture windows allowing an abundance of sunlight in. Down a level you will find a family rm perfect for movie night, w/built in surround sound. Basement has a fully fin rec rm, 1/2 bath & storage rm. Upstairs you will find 4 bdrms w/primary having a private bath w/dbl sinks & oversized walk-in closet, also 3 addt'l bdrms & full bath. Continue your entertaining from the main level dining out to a lg patio, firepit, fenced back yd
Zillow last checked: 8 hours ago
Listing updated: November 13, 2023 at 01:24pm
Listing Provided by:
Lori Redman 317-370-9413,
Sold It Realty Group
Bought with:
Mike Ellis
RE/MAX Centerstone
Source: MIBOR as distributed by MLS GRID,MLS#: 21944989
Facts & features
Interior
Bedrooms & bathrooms
- Bedrooms: 4
- Bathrooms: 4
- Full bathrooms: 2
- 1/2 bathrooms: 2
- Main level bathrooms: 1
Primary bedroom
- Level: Upper
- Area: 225 Square Feet
- Dimensions: 15x15
Bedroom 2
- Level: Upper
- Area: 132 Square Feet
- Dimensions: 11x12
Bedroom 3
- Level: Upper
- Area: 132 Square Feet
- Dimensions: 11x12
Bedroom 4
- Level: Upper
- Area: 144 Square Feet
- Dimensions: 12x12
Other
- Features: Vinyl
- Level: Upper
- Area: 48 Square Feet
- Dimensions: 6x8
Breakfast room
- Features: Laminate Hardwood
- Level: Main
- Area: 132 Square Feet
- Dimensions: 12x11
Family room
- Level: Main
- Area: 224 Square Feet
- Dimensions: 14x16
Great room
- Features: Laminate Hardwood
- Level: Main
- Area: 289 Square Feet
- Dimensions: 17x17
Kitchen
- Features: Laminate Hardwood
- Level: Main
- Area: 156 Square Feet
- Dimensions: 12x13
Office
- Features: Laminate Hardwood
- Level: Main
- Area: 30 Square Feet
- Dimensions: 5x6
Play room
- Level: Basement
- Area: 667 Square Feet
- Dimensions: 29x23
Heating
- Has Heating (Unspecified Type)
Cooling
- Has cooling: Yes
Appliances
- Included: Gas Cooktop, Dishwasher, Dryer, Electric Water Heater, Disposal, Gas Water Heater, MicroHood, Electric Oven, Refrigerator, Washer, Water Softener Owned
Features
- Kitchen Island, High Speed Internet, Walk-In Closet(s)
- Windows: Windows Thermal, Wood Work Painted
- Basement: Finished
Interior area
- Total structure area: 3,296
- Total interior livable area: 3,296 sqft
- Finished area below ground: 694
Property
Parking
- Total spaces: 2
- Parking features: Attached
- Attached garage spaces: 2
Features
- Levels: Two
- Stories: 2
- Exterior features: Fire Pit
Lot
- Size: 0.39 Acres
- Features: Corner Lot, Curbs, Sidewalks
Details
- Parcel number: 321024238002000031
Construction
Type & style
- Home type: SingleFamily
- Architectural style: Traditional
- Property subtype: Residential, Single Family Residence
Materials
- Vinyl With Brick
- Foundation: Concrete Perimeter
Condition
- New construction: No
- Year built: 2019
Details
- Builder name: Fischer Homes
Utilities & green energy
- Water: Municipal/City
Community & neighborhood
Location
- Region: Plainfield
- Subdivision: Arailia
HOA & financial
HOA
- Has HOA: Yes
- HOA fee: $170 quarterly
- Services included: ParkPlayground, Management, Tennis Court(s)
- Association phone: 602-674-4355
Price history
| Date | Event | Price |
|---|---|---|
| 11/13/2023 | Sold | $440,000-1.1%$133/sqft |
Source: | ||
| 10/9/2023 | Pending sale | $445,000$135/sqft |
Source: | ||
| 10/5/2023 | Price change | $445,000-1.1%$135/sqft |
Source: | ||
| 9/23/2023 | Listed for sale | $450,000$137/sqft |
Source: | ||
Public tax history
| Year | Property taxes | Tax assessment |
|---|---|---|
| 2024 | $4,517 +2.9% | $443,800 +10.7% |
| 2023 | $4,388 +11.6% | $400,900 +3.8% |
| 2022 | $3,932 +7.6% | $386,300 +11.9% |
Find assessor info on the county website
Neighborhood: 46168
Nearby schools
GreatSchools rating
- 6/10Cedar Elementary SchoolGrades: K-4Distance: 2.3 mi
- 10/10Avon Middle School SouthGrades: 7-8Distance: 2.5 mi
- 10/10Avon High SchoolGrades: 9-12Distance: 1.2 mi
Schools provided by the listing agent
- Elementary: Cedar Elementary School
- Middle: Avon Middle School South
- High: Avon High School
Source: MIBOR as distributed by MLS GRID. This data may not be complete. We recommend contacting the local school district to confirm school assignments for this home.
Get a cash offer in 3 minutes
Find out how much your home could sell for in as little as 3 minutes with a no-obligation cash offer.
Estimated market value
$462,100
Get a cash offer in 3 minutes
Find out how much your home could sell for in as little as 3 minutes with a no-obligation cash offer.
Estimated market value
$462,100
