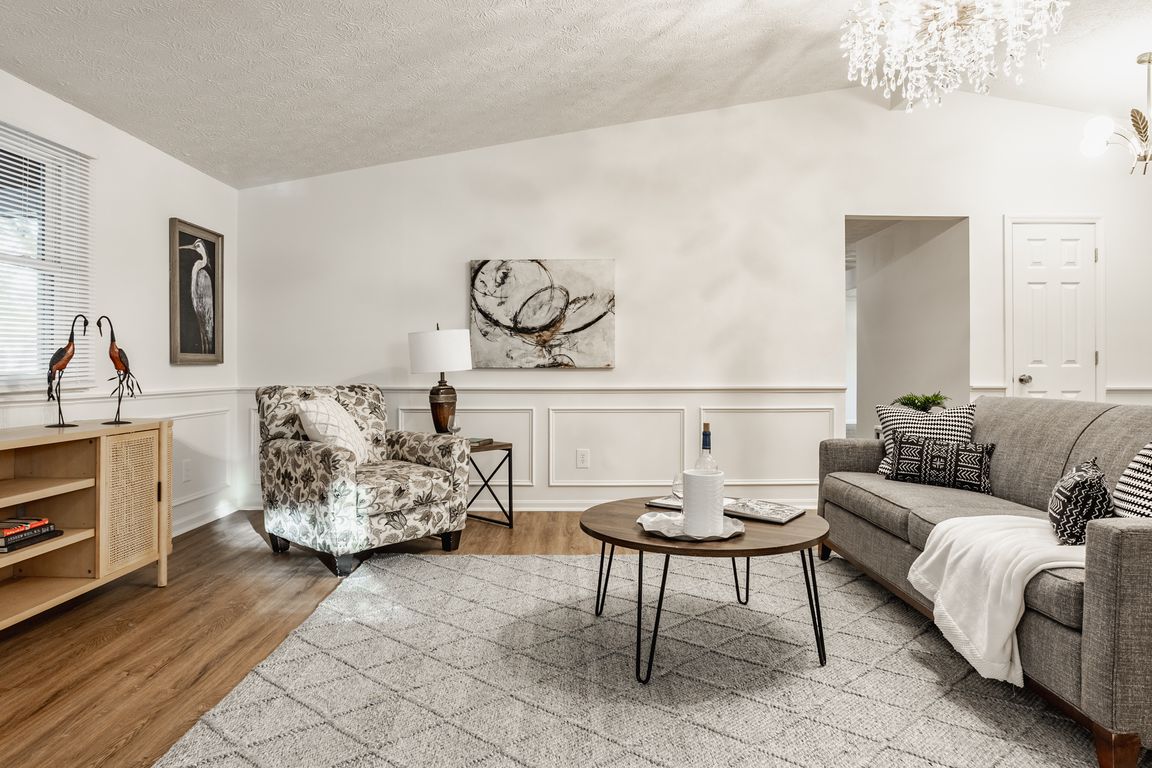Open: Sun 12pm-2pm

Active
$325,000
3beds
1,534sqft
8740 Royal Meadow Dr, Indianapolis, IN 46217
3beds
1,534sqft
Residential, single family residence
Built in 1986
8,712 sqft
2 Attached garage spaces
$212 price/sqft
What's special
This fully remodeled 3 bedroom, 2 bath ranch offers 1,534 SqFt of stylish living with thoughtful updates throughout, even down to the light fixtures! The open layout creates a seamless flow between the living spaces, ideal for both everyday living and entertaining. A beautifully redesigned kitchen showcases custom cabinetry, quartz countertops, ...
- 3 days |
- 613 |
- 45 |
Likely to sell faster than
Source: MIBOR as distributed by MLS GRID,MLS#: 22069964
Travel times
Living Room
Kitchen
Primary Bedroom
Outdoor 1
Outdoor 2
Zillow last checked: 7 hours ago
Listing updated: October 26, 2025 at 10:32am
Listing Provided by:
Ryan Boyd 317-362-8882,
Trueblood Real Estate,
Mina Kadhum 317-374-6055,
Trueblood Real Estate
Source: MIBOR as distributed by MLS GRID,MLS#: 22069964
Facts & features
Interior
Bedrooms & bathrooms
- Bedrooms: 3
- Bathrooms: 2
- Full bathrooms: 2
- Main level bathrooms: 2
- Main level bedrooms: 3
Primary bedroom
- Level: Main
- Area: 255 Square Feet
- Dimensions: 17x15
Bedroom 2
- Level: Main
- Area: 156 Square Feet
- Dimensions: 13x12
Bedroom 3
- Level: Main
- Area: 132 Square Feet
- Dimensions: 11x12
Kitchen
- Level: Main
- Area: 546 Square Feet
- Dimensions: 21x26
Living room
- Level: Main
- Area: 300 Square Feet
- Dimensions: 15x20
Heating
- Forced Air, Natural Gas
Cooling
- Central Air
Appliances
- Included: Dishwasher, Electric Water Heater, Disposal, Microwave, Electric Oven, Refrigerator
- Laundry: Connections All, Laundry Closet
Features
- Attic Access, Breakfast Bar, Vaulted Ceiling(s), Eat-in Kitchen, Pantry
- Has basement: No
- Attic: Access Only
Interior area
- Total structure area: 1,534
- Total interior livable area: 1,534 sqft
Property
Parking
- Total spaces: 2
- Parking features: Attached
- Attached garage spaces: 2
Features
- Levels: One
- Stories: 1
- Patio & porch: Covered, Screened
- Pool features: In Ground, Liner, Outdoor Pool
- Fencing: Fenced,Fence Complete,Full
Lot
- Size: 8,712 Square Feet
Details
- Parcel number: 491423106003000500
- Horse amenities: None
Construction
Type & style
- Home type: SingleFamily
- Architectural style: Ranch
- Property subtype: Residential, Single Family Residence
Materials
- Brick, Wood Siding
- Foundation: Block
Condition
- Updated/Remodeled
- New construction: No
- Year built: 1986
Utilities & green energy
- Water: Public
Community & HOA
Community
- Subdivision: Hill Valley Estates
HOA
- Has HOA: No
Location
- Region: Indianapolis
Financial & listing details
- Price per square foot: $212/sqft
- Tax assessed value: $243,700
- Annual tax amount: $3,104
- Date on market: 10/23/2025