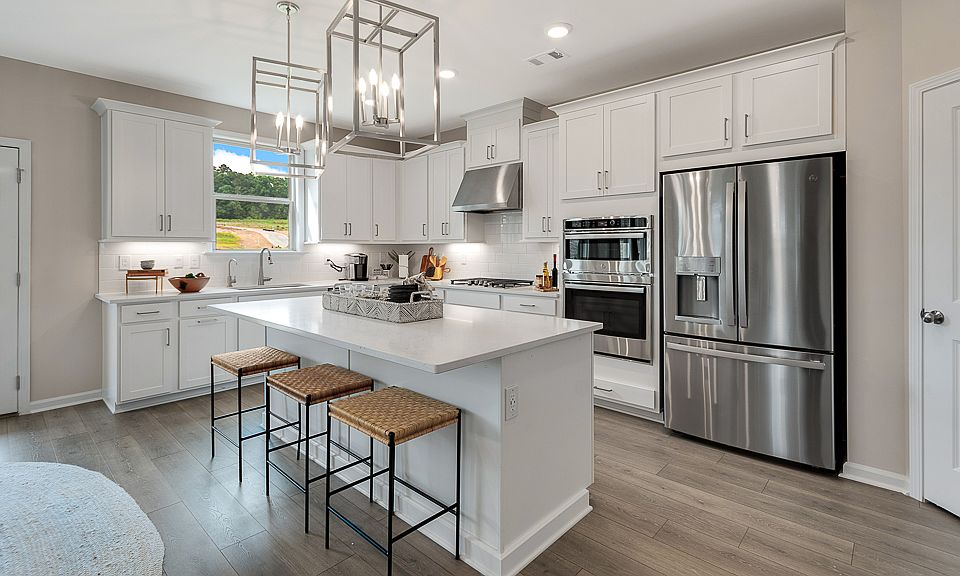New Construction - November Completion! Built by America's Most Trusted Homebuilder. Welcome to the Kenwood at 8740 Stratford Oaks Avenue in Stratford Hills! This home combines smart design with everyday comfort in a spacious, two-story layout. Just off the foyer, double French doors open to a versatile flex room, while a formal dining room sets the stage for special occasions. The chef-inspired kitchen shines with quartz countertops, Harbour cabinets, a large center island, and a convenient butler’s pantry—perfect for prep and storage. An open-concept casual dining area and gathering room lead to the covered patio for easy indoor-outdoor living. A secluded secondary suite with a private bath and walk-in closet offers ideal guest or multigenerational space. Upstairs, you'll find a loft area, three secondary bedrooms, including one with its own en-suite, and a luxurious primary suite with spa-like bath and oversized walk-in closet. Additional highlights include: a butler's pantry, standalone tub and shower in the primary bath, French doors into the flex room, covered back patio, open railing at staircase, and LVP stair treads. Photos are for representative purposes only. MLS#7564668
Active
Special offer
$673,490
8740 Stratford Oaks Ave, Ball Ground, GA 30107
5beds
3,538sqft
Single Family Residence, Residential
Built in 2025
0.25 Acres Lot
$670,300 Zestimate®
$190/sqft
$83/mo HOA
What's special
Luxurious primary suiteLoft areaLarge center islandOpen railing at staircaseOpen-concept casual dining areaHarbour cabinetsCovered patio
Call: (470) 518-4092
- 214 days |
- 52 |
- 4 |
Zillow last checked: 8 hours ago
Listing updated: October 31, 2025 at 12:46pm
Listing Provided by:
Diana Bear,
Taylor Morrison Realty of Georgia, Inc.
Rebecca Miller,
Taylor Morrison Realty of Georgia, Inc.
Source: FMLS GA,MLS#: 7564668
Travel times
Schedule tour
Select your preferred tour type — either in-person or real-time video tour — then discuss available options with the builder representative you're connected with.
Facts & features
Interior
Bedrooms & bathrooms
- Bedrooms: 5
- Bathrooms: 5
- Full bathrooms: 4
- 1/2 bathrooms: 1
- Main level bathrooms: 1
- Main level bedrooms: 1
Rooms
- Room types: Loft, Office
Primary bedroom
- Features: None
- Level: None
Bedroom
- Features: None
Primary bathroom
- Features: Double Vanity, Separate Tub/Shower
Dining room
- Features: Open Concept, Separate Dining Room
Kitchen
- Features: Cabinets Other, Eat-in Kitchen, Kitchen Island, Pantry Walk-In, Solid Surface Counters, View to Family Room
Heating
- Central, Heat Pump, Natural Gas, Zoned
Cooling
- Central Air, Heat Pump, Zoned
Appliances
- Included: Gas Cooktop, Gas Water Heater
- Laundry: Laundry Room, Upper Level
Features
- Double Vanity, Entrance Foyer, High Ceilings 9 ft Main, High Ceilings 9 ft Upper, Tray Ceiling(s), Walk-In Closet(s)
- Flooring: Carpet, Ceramic Tile, Vinyl
- Windows: None
- Basement: None
- Attic: Pull Down Stairs
- Number of fireplaces: 1
- Fireplace features: Great Room
- Common walls with other units/homes: No Common Walls
Interior area
- Total structure area: 3,538
- Total interior livable area: 3,538 sqft
Video & virtual tour
Property
Parking
- Total spaces: 2
- Parking features: Attached, Driveway, Garage, Garage Door Opener, Garage Faces Front
- Attached garage spaces: 2
- Has uncovered spaces: Yes
Accessibility
- Accessibility features: None
Features
- Levels: Two
- Stories: 2
- Patio & porch: Covered, Front Porch
- Exterior features: Private Yard
- Pool features: None
- Spa features: None
- Fencing: None
- Has view: Yes
- View description: City, Other
- Waterfront features: None
- Body of water: None
Lot
- Size: 0.25 Acres
- Dimensions: 80x140
- Features: Back Yard, Front Yard, Landscaped, Sloped
Details
- Additional structures: None
- Other equipment: None
- Horse amenities: None
Construction
Type & style
- Home type: SingleFamily
- Architectural style: Traditional
- Property subtype: Single Family Residence, Residential
Materials
- Brick Front, Cement Siding
- Foundation: Slab
- Roof: Composition,Shingle
Condition
- Under Construction
- New construction: Yes
- Year built: 2025
Details
- Builder name: Taylor Morrison
- Warranty included: Yes
Utilities & green energy
- Electric: None
- Sewer: Public Sewer
- Water: Public
- Utilities for property: Natural Gas Available, Sewer Available, Underground Utilities
Green energy
- Energy efficient items: Thermostat
- Energy generation: None
Community & HOA
Community
- Features: Clubhouse, Dog Park, Homeowners Assoc, Lake, Near Schools, Near Shopping, Park, Playground, Pool, Sidewalks, Street Lights
- Security: Carbon Monoxide Detector(s), Smoke Detector(s)
- Subdivision: Stratford Hills
HOA
- Has HOA: Yes
- Services included: Maintenance Grounds, Swim, Tennis, Trash
- HOA fee: $1,000 annually
- HOA phone: 678-352-3310
Location
- Region: Ball Ground
Financial & listing details
- Price per square foot: $190/sqft
- Date on market: 4/22/2025
- Cumulative days on market: 214 days
- Listing terms: Cash,Conventional,FHA,VA Loan,Other
- Road surface type: Concrete
About the community
PoolPlayground
Located just off GA 369 in Forsyth County, Stratford Hills offers an unparalleled blend of convenience and serenity. Nestled amid top-rated schools and lush municipal parks, this popular community presents an exquisite array of new two-story homes crafted to enhance modern living with options including two-story guest rooms and first-floor guest suites. Stratford Hills is more than a desirable address; it's a lifestyle with unmatched amenities, luxurious finishes, and exciting new lots just released. Don't miss your chance to be a part of a community where your dream lifestyle comes to life!
Enjoy a Conventional 30-Year 7/6 ARM starting at 3.75%/5.48% APR
Lower your rate for the first 7 years when you secure a Conventional 30-Year 7/6 Adjustable Rate Mortgage with no discount fee. Enjoy a starting rate of 3.75%/5.48% APR for the first 7 years of your loan. Beginning in year 8, your rate will adjust evSource: Taylor Morrison

