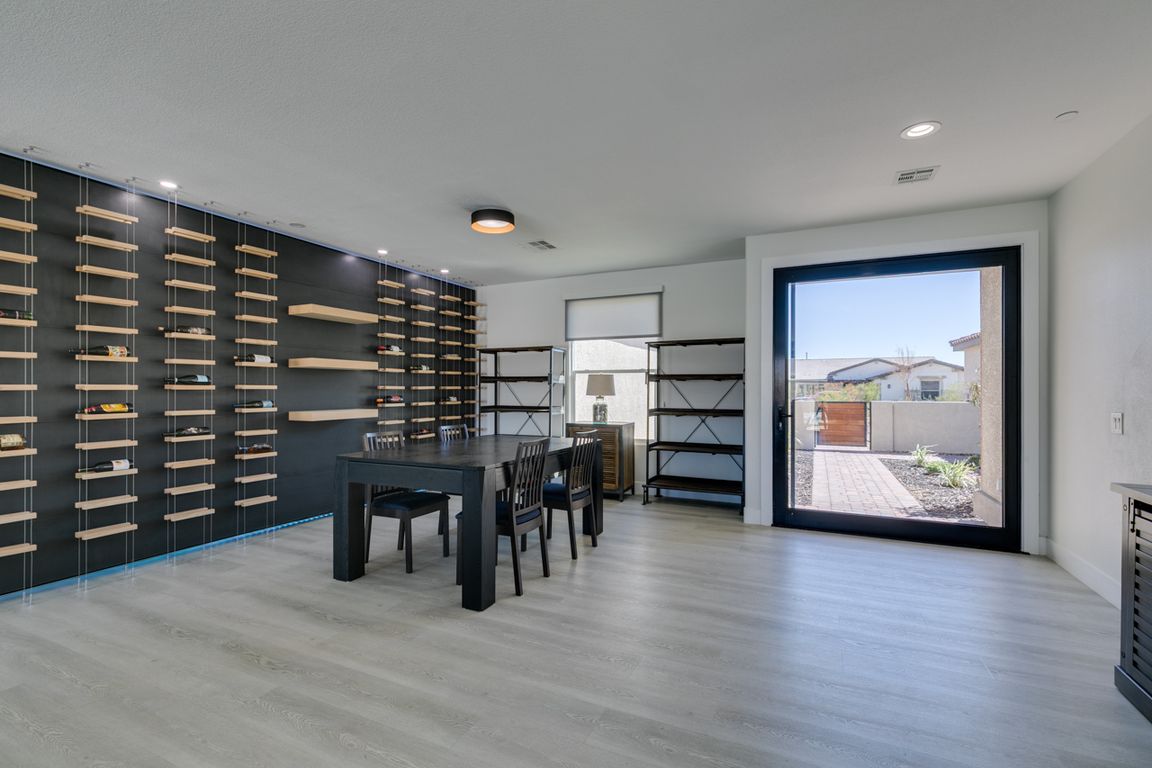
Active
$1,750,000
6beds
4,207sqft
8741 Grand Pass Ct, Las Vegas, NV 89113
6beds
4,207sqft
Single family residence
Built in 2019
0.47 Acres
3 Garage spaces
$416 price/sqft
$90 monthly HOA fee
What's special
Sparkling pool and spaModern upgradesThoughtful finishesModern lightingResort-style backyardMultigenerational suiteSeparate entrance
Welcome to this exceptional 6-bedroom home, nestled on a nearly half-acre cul-de-sac lot. Designed for both style & function, this residence showcases modern upgrades, versatile living spaces, and a true resort-style backyard. The open floor plan boasts a 20-ft sliding glass door that blends indoor & outdoor living. The chef’s kitchen ...
- 28 days |
- 3,594 |
- 139 |
Source: LVR,MLS#: 2717508 Originating MLS: Greater Las Vegas Association of Realtors Inc
Originating MLS: Greater Las Vegas Association of Realtors Inc
Travel times
Kitchen
Primary Bathroom
Living Room
Family Room
Dining Room
Zillow last checked: 7 hours ago
Listing updated: October 06, 2025 at 07:27pm
Listed by:
Alicia A. Cruz-Rivera S.0182981 (702)755-3691,
Huntington & Ellis, A Real Est
Source: LVR,MLS#: 2717508 Originating MLS: Greater Las Vegas Association of Realtors Inc
Originating MLS: Greater Las Vegas Association of Realtors Inc
Facts & features
Interior
Bedrooms & bathrooms
- Bedrooms: 6
- Bathrooms: 5
- Full bathrooms: 2
- 3/4 bathrooms: 3
Primary bedroom
- Description: Custom Closet,Walk-In Closet(s)
- Dimensions: 17x16
Bedroom 2
- Description: Closet
- Dimensions: 11x11
Bedroom 3
- Description: Closet
- Dimensions: 13x11
Bedroom 4
- Description: Closet
- Dimensions: 11x11
Bedroom 5
- Description: Walk-In Closet(s)
- Dimensions: 13x12
Bedroom 6
- Description: Walk-In Closet(s),With Bath
- Dimensions: 14x13
Kitchen
- Description: Custom Cabinets,Island,Quartz Countertops,Walk-in Pantry
- Dimensions: 22x13
Heating
- Central, Gas, Solar
Cooling
- Central Air, Electric
Appliances
- Included: Disposal, Gas Range, Microwave, Refrigerator, Wine Refrigerator
- Laundry: Cabinets, Gas Dryer Hookup, Laundry Closet, Main Level, Laundry Room, Sink
Features
- Ceiling Fan(s), Primary Downstairs, Window Treatments, Additional Living Quarters
- Flooring: Carpet, Luxury Vinyl Plank, Tile
- Windows: Blinds
- Number of fireplaces: 1
- Fireplace features: Electric, Great Room
Interior area
- Total structure area: 4,207
- Total interior livable area: 4,207 sqft
Video & virtual tour
Property
Parking
- Total spaces: 3
- Parking features: Electric Vehicle Charging Station(s), Garage, Private
- Garage spaces: 3
Features
- Stories: 1
- Exterior features: Built-in Barbecue, Barbecue, Courtyard, Private Yard
- Has private pool: Yes
- Pool features: Heated, In Ground, Private
- Has spa: Yes
- Spa features: In Ground
- Fencing: Block,Back Yard
Lot
- Size: 0.47 Acres
- Features: 1/4 to 1 Acre Lot, Desert Landscaping, Landscaped
Details
- Additional structures: Guest House
- Parcel number: 17615410003
- Zoning description: Single Family
- Horse amenities: None
Construction
Type & style
- Home type: SingleFamily
- Architectural style: One Story
- Property subtype: Single Family Residence
Materials
- Roof: Tile
Condition
- Resale
- Year built: 2019
Utilities & green energy
- Electric: Photovoltaics Seller Owned
- Sewer: Public Sewer
- Water: Public
- Utilities for property: Cable Available
Green energy
- Energy efficient items: Solar Panel(s)
Community & HOA
Community
- Subdivision: Buffalo & Ford
HOA
- Has HOA: Yes
- Services included: Maintenance Grounds
- HOA fee: $90 monthly
- HOA name: Homestead at Buffalo
- HOA phone: 702-835-6904
Location
- Region: Las Vegas
Financial & listing details
- Price per square foot: $416/sqft
- Tax assessed value: $949,817
- Annual tax amount: $9,768
- Date on market: 9/10/2025
- Listing agreement: Exclusive Right To Sell
- Listing terms: Cash,Conventional,VA Loan