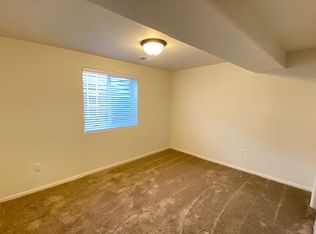Unbelievable Value and Craftsmanship in this Journey Homes "Alaska" Model. with low taxes and very low HOA. Home Includes, Newer High End Kitchen Appliances, Beautiful Maple Cabinetry, Vinyl Flooring in kitchen, baths and laundry, Painted Two Panel White Doors and Trim, Warm Wall Colors, Upgraded Carpet with 1/2" Pad, Bullnose Corners, Extensive use of windows with Obscured glass in baths, Vaulted Ceilings, Brushed Nickel Faucets, Full Width Vanity Mirrors, 36" Master Vanity, Concrete Patio, Cultured Stone Elevation, Owens Corning Oakridge Shingles, Front and Rear Hose Bibs and Exterior Electrical Outlets, Low E Maintenance Free Vinyl Windows, 2 Car Attached Garage, Drywalled and Taped, Raynor Painted Garage Door, Garage Service Door, Automatic Garage Door Opener, Extra Wide Driveways, Front Entry, All Landscaping & Sprinkler System Completed, Full Unfinished Basement, Egress Windows in Basement, Brush Nickle Light Fixtures, Arc Fault Protection for Outlets, Smoke and Co Detectors Hardwired with Battery Backup, Ceiling Fans, Garage Electrical Outlet, Front Door Entrance Light, 90% Efficiency Furnace, Good Grade AC Unit, Certain Teed Insulation - r-38 Attic, r-13 Wall, China sinks and toilets, Stainless Kitchen Sink, Garbage Disposal, 40 Gallon Water Heater and Passive Radon System in Basement. This delightful home is a dream come true for the first time home buyer or someone wanting one level living. Don't miss it!
This property is off market, which means it's not currently listed for sale or rent on Zillow. This may be different from what's available on other websites or public sources.
