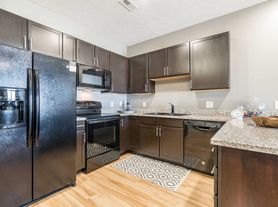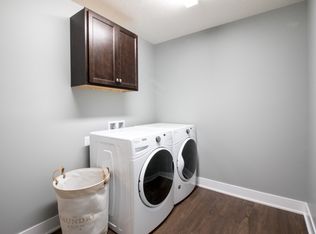Wow! This newly updated, 2-story townhouse is available now! Amazing location in SE Lincoln, near schools, shopping, fitness centers, and restaurants. Also, within walking distance is a beautiful bike path! This 1739 square-foot home features a spacious open floor plan with 3 large bedrooms, 3 bathrooms, and a 2-stall garage. All bedrooms have spacious, walk-in closets and newly installed carpet. Kitchen includes granite countertops, backsplash, and stainless steel appliances. Owner provides refrigerator, range, microwave, dishwasher, disposal, washer and dryer. Eat-at bar in the kitchen. Large living room space with brand new luxurious plank flooring throughout and ceiling fan. Patio is spacious and great for entertaining with large trees overseeing the property for privacy. Owner pays HOA fees, which covers lawn care, snow, removal, trash, and recycling.
Renter responsible for gas, electric, and in- unit water. No smoking. Small pets allowed with monthly fee and deposit.
Renter responsible for water, electric and gas. Pet deposit required, along with monthly pet fee.
Townhouse for rent
$2,180/mo
8743 Remi Dr, Lincoln, NE 68526
3beds
1,739sqft
Price may not include required fees and charges.
Townhouse
Available now
Cats, small dogs OK
Central air
In unit laundry
Attached garage parking
Forced air
What's special
Private backyard patioOpen floor planBrand new laminate flooringNew carpet
- 29 days |
- -- |
- -- |
Travel times
Looking to buy when your lease ends?
Consider a first-time homebuyer savings account designed to grow your down payment with up to a 6% match & 3.83% APY.
Facts & features
Interior
Bedrooms & bathrooms
- Bedrooms: 3
- Bathrooms: 3
- Full bathrooms: 3
Heating
- Forced Air
Cooling
- Central Air
Appliances
- Included: Dishwasher, Dryer, Freezer, Microwave, Oven, Refrigerator, Washer
- Laundry: In Unit
Features
- Flooring: Carpet, Hardwood, Tile
Interior area
- Total interior livable area: 1,739 sqft
Property
Parking
- Parking features: Attached
- Has attached garage: Yes
- Details: Contact manager
Features
- Patio & porch: Patio
- Exterior features: Bike path, Electricity not included in rent, Garbage included in rent, Gas not included in rent, Heating system: Forced Air, Lawn Care included in rent, Water not included in rent
Details
- Parcel number: 1614124009000
Construction
Type & style
- Home type: Townhouse
- Property subtype: Townhouse
Utilities & green energy
- Utilities for property: Garbage
Building
Management
- Pets allowed: Yes
Community & HOA
Location
- Region: Lincoln
Financial & listing details
- Lease term: 1 Year
Price history
| Date | Event | Price |
|---|---|---|
| 10/15/2025 | Price change | $2,180-4.2%$1/sqft |
Source: Zillow Rentals | ||
| 9/28/2025 | Listed for rent | $2,275+33.8%$1/sqft |
Source: Zillow Rentals | ||
| 7/18/2025 | Sold | $259,000-4%$149/sqft |
Source: | ||
| 6/19/2025 | Pending sale | $269,900$155/sqft |
Source: | ||
| 6/13/2025 | Price change | $269,900-1.9%$155/sqft |
Source: | ||

