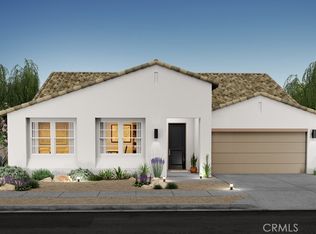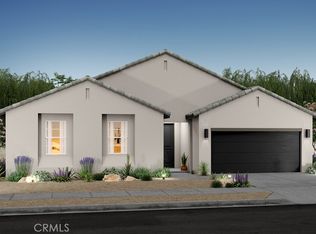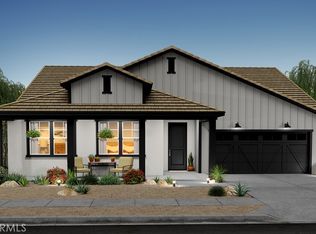Sold for $643,000 on 04/12/24
Listing Provided by:
Michelle Nguyen DRE #02054803 mnguyen@khov.com,
K. Hovnanian Companies of CA
Bought with: JohnHart Real Estate
$643,000
8743 W Lynn Way, Tehachapi, CA 93561
4beds
2,406sqft
Single Family Residence
Built in 2023
8,417 Square Feet Lot
$627,800 Zestimate®
$267/sqft
$4,327 Estimated rent
Home value
$627,800
$584,000 - $678,000
$4,327/mo
Zestimate® history
Loading...
Owner options
Explore your selling options
What's special
Nestled in the West View Estates gated community this Belfast floor plan has 4 bedrooms and 3 bathrooms with an Extra Suite Plus that can accommodate multi-generational living. Generously upgraded with our Loft Look, Premium Interior selections features upgrades such as White Cabinets, Valle Navaro Granite Counters, and Satin Fixtures. The spa like Owner's Bath includes a free-standing soaker tub and dual vanities. Our quaint Farmhouse style exterior is welcoming with a full-length front porch. ----Possible Rate Buy-Down programs available when choosing Sellers preferred lender. **Prices subject to change, all photos are of the model home actual home will vary.
Zillow last checked: 8 hours ago
Listing updated: April 19, 2024 at 09:44am
Listing Provided by:
Michelle Nguyen DRE #02054803 mnguyen@khov.com,
K. Hovnanian Companies of CA
Bought with:
Manny Morales, DRE #01897413
JohnHart Real Estate
Source: CRMLS,MLS#: SW23218197 Originating MLS: California Regional MLS
Originating MLS: California Regional MLS
Facts & features
Interior
Bedrooms & bathrooms
- Bedrooms: 4
- Bathrooms: 3
- Full bathrooms: 3
- Main level bathrooms: 3
- Main level bedrooms: 4
Heating
- Central, ENERGY STAR Qualified Equipment, High Efficiency
Cooling
- Central Air, ENERGY STAR Qualified Equipment, High Efficiency
Appliances
- Included: Dishwasher, Free-Standing Range, Disposal, Gas Range, Microwave, Range Hood, Self Cleaning Oven, Water To Refrigerator, Water Heater
- Laundry: Washer Hookup, Gas Dryer Hookup, Inside, Laundry Room
Features
- Breakfast Bar, Cathedral Ceiling(s), Coffered Ceiling(s), Granite Counters, High Ceilings, Open Floorplan, Recessed Lighting, Storage, Entrance Foyer, Primary Suite, Walk-In Pantry
- Flooring: Carpet, Tile, Vinyl
- Windows: Double Pane Windows, Screens
- Has fireplace: No
- Fireplace features: None
- Common walls with other units/homes: No Common Walls
Interior area
- Total interior livable area: 2,406 sqft
Property
Parking
- Total spaces: 2
- Parking features: Direct Access, Driveway, Garage, Garage Door Opener
- Attached garage spaces: 2
Features
- Levels: One
- Stories: 1
- Entry location: 1
- Patio & porch: Front Porch
- Pool features: None
- Spa features: None
- Fencing: Block,Vinyl
- Has view: Yes
- View description: Mountain(s), Peek-A-Boo
Lot
- Size: 8,417 sqft
- Features: Back Yard, Drip Irrigation/Bubblers, Front Yard
Details
- Additional parcels included: 320358068
- Parcel number: 3203580680
- Zoning: Residential
- Special conditions: Standard
Construction
Type & style
- Home type: SingleFamily
- Architectural style: Cottage
- Property subtype: Single Family Residence
Materials
- Drywall, Frame, Concrete, Stucco
- Foundation: Slab
- Roof: Concrete,Tile
Condition
- Under Construction
- New construction: Yes
- Year built: 2023
Details
- Builder model: Belfast
- Builder name: K. Hovnanian
Utilities & green energy
- Electric: 220 Volts in Laundry
- Sewer: Public Sewer
- Water: Public
- Utilities for property: Cable Available, Electricity Connected, Natural Gas Connected, Sewer Connected, Underground Utilities, Water Connected
Green energy
- Energy generation: Solar
Community & neighborhood
Security
- Security features: Fire Sprinkler System, Security Gate, Gated Community, Smoke Detector(s)
Community
- Community features: Park, Gated
Location
- Region: Tehachapi
HOA & financial
HOA
- Has HOA: Yes
- HOA fee: $141 monthly
- Amenities included: Controlled Access, Maintenance Grounds, Management, Pet Restrictions, Pets Allowed
- Association name: West View Estates
- Association phone: 858-558-2500
Other
Other facts
- Listing terms: Cash,Conventional,FHA,VA Loan
- Road surface type: Paved
Price history
| Date | Event | Price |
|---|---|---|
| 4/12/2024 | Sold | $643,000+2.1%$267/sqft |
Source: | ||
| 2/12/2024 | Pending sale | $629,990$262/sqft |
Source: | ||
| 2/2/2024 | Price change | $629,990+0.6%$262/sqft |
Source: | ||
| 1/17/2024 | Price change | $625,990+0.5%$260/sqft |
Source: | ||
| 12/7/2023 | Price change | $622,990-0.1%$259/sqft |
Source: | ||
Public tax history
Tax history is unavailable.
Neighborhood: 93561
Nearby schools
GreatSchools rating
- 3/10Del Sur Senior Elementary SchoolGrades: K-8Distance: 1.2 mi
- 6/10Quartz Hill High SchoolGrades: 9-12Distance: 4.1 mi
- 8/10Gregg Anderson AcademyGrades: K-6Distance: 6.2 mi

Get pre-qualified for a loan
At Zillow Home Loans, we can pre-qualify you in as little as 5 minutes with no impact to your credit score.An equal housing lender. NMLS #10287.
Sell for more on Zillow
Get a free Zillow Showcase℠ listing and you could sell for .
$627,800
2% more+ $12,556
With Zillow Showcase(estimated)
$640,356

