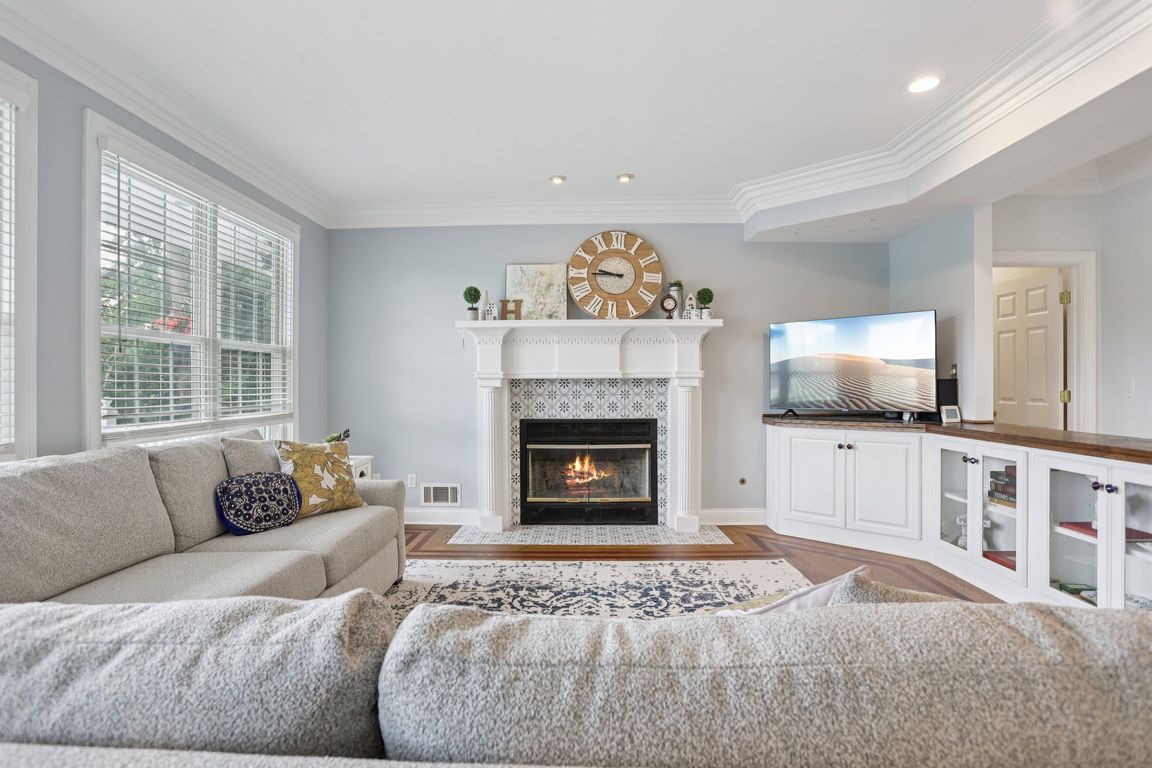
ActivePrice cut: $100 (10/15)
$548,900
6beds
5,057sqft
8745 S Shore Dr, Worden, IL 62097
6beds
5,057sqft
Single family residence
Built in 2002
0.55 Acres
3 Attached garage spaces
$109 price/sqft
$445 annually HOA fee
What's special
Boldly tiled fireplacePrivate lakefront luxuryCustom finishesOversized islandDramatic crown moldingLarge family roomMarble-tiled entry
Back on the market! Buyer's home sale fell through — no fault of sellers. Don't let this lakefront opportunity slip away again! Private lakefront luxury meets everyday convenience, just 35 minutes from St. Louis, 15 from Edwardsville, and the highly rated Edwardsville school district. Custom finishes shine throughout: a marble-tiled entry, built-in bookcases, ...
- 120 days |
- 719 |
- 33 |
Source: MARIS,MLS#: 25042396 Originating MLS: Southwestern Illinois Board of REALTORS
Originating MLS: Southwestern Illinois Board of REALTORS
Travel times
Living Room
Kitchen
Primary Bedroom
Zillow last checked: 7 hours ago
Listing updated: October 15, 2025 at 01:15am
Listing Provided by:
Jacob L Deiters 618-978-4297,
Real Broker LLC
Source: MARIS,MLS#: 25042396 Originating MLS: Southwestern Illinois Board of REALTORS
Originating MLS: Southwestern Illinois Board of REALTORS
Facts & features
Interior
Bedrooms & bathrooms
- Bedrooms: 6
- Bathrooms: 4
- Full bathrooms: 3
- 1/2 bathrooms: 1
- Main level bathrooms: 2
- Main level bedrooms: 1
Heating
- Forced Air, Natural Gas, Zoned
Cooling
- Central Air, Electric, Humidity Control, Zoned
Appliances
- Included: Stainless Steel Appliance(s), Gas Cooktop, Dishwasher, Disposal, Ice Maker, Microwave, Oven, Built-In Gas Oven, Double Oven, Gas Oven, Self Cleaning Oven, Range Hood, Built-In Gas Range, Gas Range, Refrigerator, Vented Exhaust Fan, Gas Water Heater
- Laundry: Laundry Room, Main Level
Features
- Bidet, Bookcases, Breakfast Room, Built-in Features, Ceiling Fan(s), Central Vacuum, Crown Molding, Custom Cabinetry, Double Vanity, Eat-in Kitchen, Entrance Foyer, High Ceilings, In-Law Floorplan, Kitchen Island, Kitchen/Dining Room Combo, Pantry, Recessed Lighting, Separate Dining, Separate Shower, Shower, Smart Thermostat, Soaking Tub, Solid Surface Countertop(s), Special Millwork, Stone Counters, Storage, Tub, Walk-In Closet(s)
- Windows: Blinds, Window Coverings, Window Treatments
- Basement: Concrete,Partially Finished,Full,Sleeping Area,Storage Space,Sump Pump,Walk-Out Access
- Number of fireplaces: 1
- Fireplace features: Glass Doors, Living Room, Wood Burning
Interior area
- Total structure area: 5,057
- Total interior livable area: 5,057 sqft
- Finished area above ground: 3,716
- Finished area below ground: 1,341
Video & virtual tour
Property
Parking
- Total spaces: 3
- Parking features: Attached, Covered, Direct Access, Driveway, Enclosed, Garage, Garage Door Opener, Garage Faces Front, Oversized, Private, Secured
- Attached garage spaces: 3
- Has uncovered spaces: Yes
Features
- Levels: Three Or More
- Patio & porch: Covered, Deck, Front Porch, Patio, Porch, Rear Porch
- Exterior features: Balcony, Dock, Lighting, Private Yard, Rain Gutters
- Pool features: Fenced, Filtered, In Ground, Outdoor Pool
- Fencing: Back Yard,Fenced,Full,Gate,Other,See Remarks
- Has view: Yes
- Waterfront features: Lake, Lake Front, Lake Privileges, Navigable Water, Pond, Waterfront
- Frontage length: 267'
Lot
- Size: 0.55 Acres
- Dimensions: 24,080 Square Ft - See Property Lines for details
- Features: Adjoins Wooded Area, Back Yard, Front Yard, Landscaped, Many Trees, Secluded, Some Trees, Views
Details
- Additional structures: Clubhouse
- Parcel number: 122043412201031
- Special conditions: Standard
- Other equipment: Dehumidifier, List Available, Other
Construction
Type & style
- Home type: SingleFamily
- Architectural style: Colonial,Traditional
- Property subtype: Single Family Residence
Materials
- Concrete, Vinyl Siding
- Foundation: Concrete Perimeter
- Roof: Architectural Shingle
Condition
- Updated/Remodeled
- New construction: No
- Year built: 2002
Details
- Warranty included: Yes
Utilities & green energy
- Electric: 220 Volts, Ameren, Single Phase
- Sewer: Public Sewer
- Water: Public
- Utilities for property: Electricity Connected, Natural Gas Connected, Sewer Connected, Water Connected
Community & HOA
Community
- Features: Clubhouse, Fishing, Lake, Pool, Street Lights
- Security: 24 Hour Security, Carbon Monoxide Detector(s), Security Service, Security System, Security System Owned
- Subdivision: Wildewood Cove
HOA
- Has HOA: Yes
- Amenities included: Association Management, Clubhouse, Common Ground, Lake, Meeting Room, Parking, Party Room, Pool, Recreation Facilities
- Services included: Clubhouse, Management, Pool, Recreational Facilities
- HOA fee: $445 annually
- HOA name: Wildewood Cove
Location
- Region: Worden
Financial & listing details
- Price per square foot: $109/sqft
- Tax assessed value: $423,120
- Annual tax amount: $10,797
- Date on market: 6/20/2025
- Listing terms: Cash,Conventional,FHA,VA Loan
- Inclusions: Personal Property
- Ownership: Private
- Electric utility on property: Yes
- Road surface type: Paved