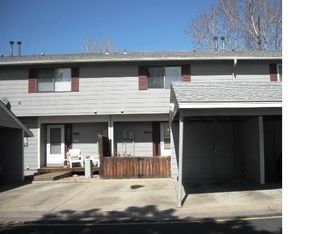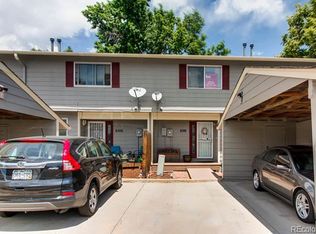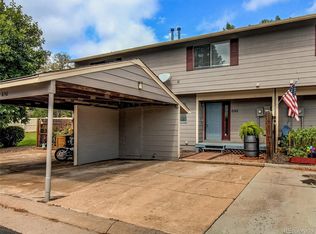Sold for $325,000 on 09/26/25
$325,000
8746 Carr Loop, Arvada, CO 80005
3beds
1,650sqft
Attached Dwelling, Townhouse
Built in 1979
1,481 Square Feet Lot
$322,400 Zestimate®
$197/sqft
$2,271 Estimated rent
Home value
$322,400
$303,000 - $342,000
$2,271/mo
Zestimate® history
Loading...
Owner options
Explore your selling options
What's special
Welcome to 8746 Carr Loop - a 3-bedroom, 2.5-bathroom townhome in the highly desirable Trailside community on the edge of Arvada. This property offers the perfect mix of comfort, convenience, and the chance to build huge and easy sweat equity with just a few cosmetic updates. Step inside to a bright, open floor plan filled with natural light. The main level features a spacious living room that flows seamlessly into the dining area and kitchen, making it perfect for both daily living and entertaining. The kitchen offers refreshed cabinetry, generous counter space, and a functional layout ready for your personal touch.Upstairs, you'll find a primary suite with a walk-in closet and en-suite bath, plus two additional bedrooms ideal for a home office, gym, or guest space. The basement adds even more opportunity with a rec room or possible 4th bedroom, a full bath, and laundry area with just carpet, trim and your personal touches needed to finish the space. Outside, enjoy a private fenced yard that backs to a greenbelt - perfect for morning coffee, pets, or simply relaxing. You'll also have a covered parking spot with an attached storage room for extra convenience.Trailside residents enjoy top-notch amenities including a pool, tennis courts, basketball courts, and a sauna. The location is unbeatable - just minutes to Standley Lake, scenic trails, shopping, dining, and easy access to US-36, I-25, and the mountains.Bonus: This home qualifies for a complimentary 1-0 rate buydown with our preferred lender, helping to make your monthly payments even more affordable.Whether you're looking for a move-in-ready space or a simple project to quickly add value, this one is a must-see. Don't miss your chance to create instant equity in one of Arvada's most convenient communities!
Zillow last checked: 8 hours ago
Listing updated: September 26, 2025 at 10:28am
Listed by:
Kevin Capra 303-809-5515,
Compass-Denver
Bought with:
Maggie Fast
Source: IRES,MLS#: 1037945
Facts & features
Interior
Bedrooms & bathrooms
- Bedrooms: 3
- Bathrooms: 3
- Full bathrooms: 1
- 3/4 bathrooms: 1
- 1/2 bathrooms: 1
Primary bedroom
- Area: 0
- Dimensions: 0 x 0
Bedroom 2
- Area: 0
- Dimensions: 0 x 0
Bedroom 3
- Area: 0
- Dimensions: 0 x 0
Kitchen
- Area: 0
- Dimensions: 0 x 0
Heating
- Forced Air
Cooling
- Central Air
Appliances
- Included: Electric Range/Oven, Dishwasher, Refrigerator, Disposal
Features
- Basement: Full
Interior area
- Total structure area: 1,650
- Total interior livable area: 1,650 sqft
- Finished area above ground: 1,100
- Finished area below ground: 550
Property
Parking
- Total spaces: 1
- Parking features: Garage, Carport
- Garage spaces: 1
- Has carport: Yes
- Details: Garage Type: Carport
Features
- Levels: Two
- Stories: 2
Lot
- Size: 1,481 sqft
Details
- Parcel number: 153032
- Zoning: TH/RH
- Special conditions: Private Owner
Construction
Type & style
- Home type: Townhouse
- Property subtype: Attached Dwelling, Townhouse
- Attached to another structure: Yes
Materials
- Wood/Frame, Wood Siding
- Roof: Composition
Condition
- Not New, Previously Owned
- New construction: No
- Year built: 1979
Utilities & green energy
- Electric: Electric
- Gas: Natural Gas
- Water: City Water, City Water
- Utilities for property: Natural Gas Available, Electricity Available
Community & neighborhood
Community
- Community features: Tennis Court(s), Pool
Location
- Region: Westminster
- Subdivision: Trailside Flg # 5
HOA & financial
HOA
- Has HOA: Yes
- HOA fee: $450 monthly
- Services included: Trash, Snow Removal, Maintenance Structure, Water/Sewer
Other
Other facts
- Listing terms: Cash,Conventional,FHA,VA Loan,1031 Exchange
Price history
| Date | Event | Price |
|---|---|---|
| 9/26/2025 | Sold | $325,000$197/sqft |
Source: | ||
| 8/29/2025 | Pending sale | $325,000$197/sqft |
Source: | ||
| 8/14/2025 | Price change | $325,000-7.1%$197/sqft |
Source: | ||
| 6/27/2025 | Listed for sale | $350,000$212/sqft |
Source: | ||
| 5/28/2025 | Listing removed | $350,000$212/sqft |
Source: | ||
Public tax history
| Year | Property taxes | Tax assessment |
|---|---|---|
| 2024 | $1,602 +13.3% | $21,041 |
| 2023 | $1,415 -1.5% | $21,041 +15.6% |
| 2022 | $1,436 +1.9% | $18,194 -2.8% |
Find assessor info on the county website
Neighborhood: 80005
Nearby schools
GreatSchools rating
- 8/10Weber Elementary SchoolGrades: K-5Distance: 0.7 mi
- 4/10Moore Middle SchoolGrades: 6-8Distance: 0.2 mi
- 6/10Pomona High SchoolGrades: 9-12Distance: 0.5 mi
Schools provided by the listing agent
- Elementary: Weber
- Middle: Moore Jr
- High: Pomona
Source: IRES. This data may not be complete. We recommend contacting the local school district to confirm school assignments for this home.
Get a cash offer in 3 minutes
Find out how much your home could sell for in as little as 3 minutes with a no-obligation cash offer.
Estimated market value
$322,400
Get a cash offer in 3 minutes
Find out how much your home could sell for in as little as 3 minutes with a no-obligation cash offer.
Estimated market value
$322,400


