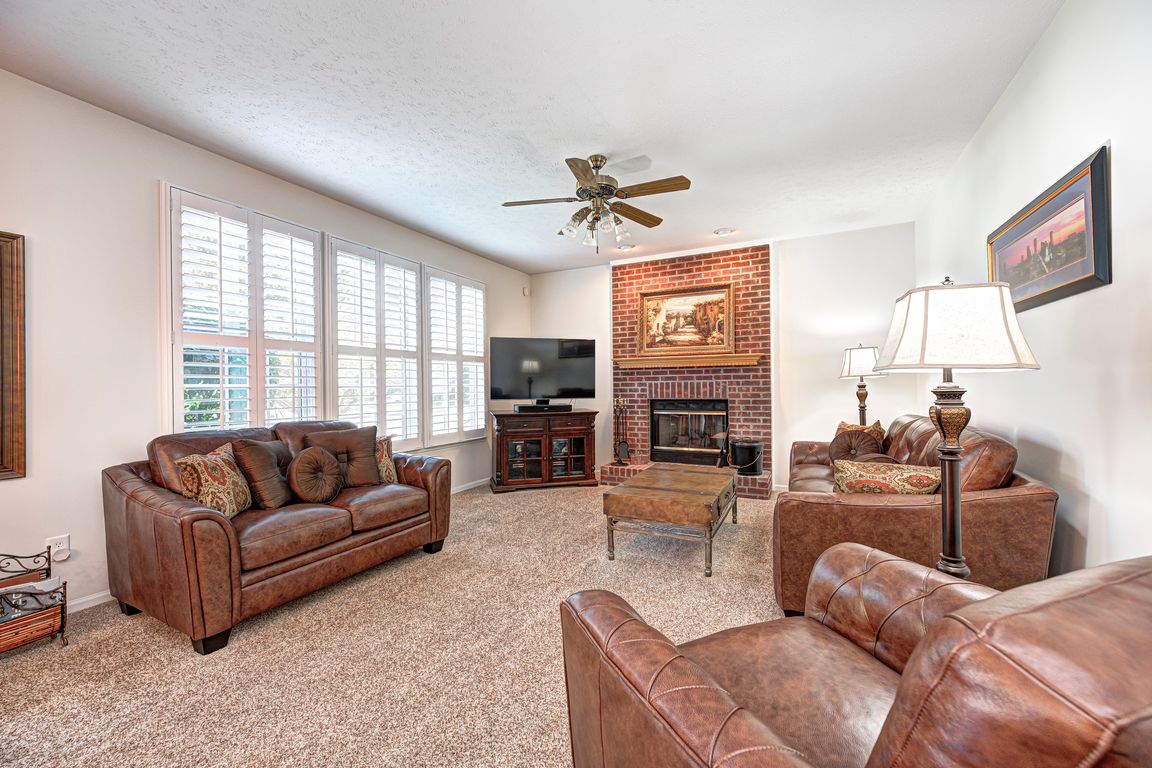
ActivePrice cut: $10K (11/26)
$489,000
4beds
3,299sqft
8746 Providence Dr, Fishers, IN 46038
4beds
3,299sqft
Residential, single family residence
Built in 1999
0.29 Acres
3 Attached garage spaces
$148 price/sqft
$248 annually HOA fee
What's special
Epoxy-finished garageVaulted primary suiteBright inviting interiorCorner lotIrrigation systemLike-new appliancesStunning marble backsplash
This homes location is truly unmatched offering direct access to the Monon Trail and downtown Fishers, Indiana. You must see 8746 Providence Drive - a beautifully maintained 4-bedroom, 2.5-bath home with a spacious 3-car garage featuring epoxy-coated floors in the heart of Fishers. Situated on a professionally landscaped corner lot ...
- 87 days |
- 2,966 |
- 116 |
Source: MIBOR as distributed by MLS GRID,MLS#: 22060590
Travel times
Living Room
Kitchen
Primary Bedroom
Zillow last checked: 8 hours ago
Listing updated: November 26, 2025 at 07:01am
Listing Provided by:
Lori Davis Smith 317-339-3315,
Highgarden Real Estate
Source: MIBOR as distributed by MLS GRID,MLS#: 22060590
Facts & features
Interior
Bedrooms & bathrooms
- Bedrooms: 4
- Bathrooms: 3
- Full bathrooms: 2
- 1/2 bathrooms: 1
- Main level bathrooms: 1
Primary bedroom
- Features: Luxury Vinyl Plank
- Level: Upper
- Area: 224 Square Feet
- Dimensions: 14x16
Bedroom 2
- Level: Upper
- Area: 132 Square Feet
- Dimensions: 12x11
Bedroom 3
- Level: Upper
- Area: 165 Square Feet
- Dimensions: 15x11
Bedroom 4
- Level: Upper
- Area: 110 Square Feet
- Dimensions: 10x11
Dining room
- Features: Luxury Vinyl Plank
- Level: Main
- Area: 225 Square Feet
- Dimensions: 15x15
Family room
- Features: Luxury Vinyl Plank
- Level: Main
- Area: 180 Square Feet
- Dimensions: 15x12
Other
- Level: Basement
- Area: 600 Square Feet
- Dimensions: 24x25
Kitchen
- Features: Luxury Vinyl Plank
- Level: Main
- Area: 300 Square Feet
- Dimensions: 20x15
Laundry
- Level: Main
- Area: 42 Square Feet
- Dimensions: 6x7
Living room
- Features: Luxury Vinyl Plank
- Level: Main
- Area: 255 Square Feet
- Dimensions: 17x15
Heating
- Forced Air, Natural Gas, High Efficiency (90%+ AFUE )
Cooling
- Central Air, High Efficiency (SEER 16 +)
Appliances
- Included: Dishwasher, Dryer, Disposal, Gas Water Heater, Microwave, Electric Oven, Refrigerator, Washer, Water Softener Owned
- Laundry: Main Level
Features
- Attic Access, Double Vanity, Breakfast Bar, High Ceilings, Tray Ceiling(s), Entrance Foyer, Hardwood Floors, Eat-in Kitchen, Wired for Data, Pantry, Walk-In Closet(s), Wet Bar
- Flooring: Hardwood
- Basement: Daylight,Finished,Storage Space
- Attic: Access Only
- Number of fireplaces: 1
- Fireplace features: Family Room, Gas Log, Masonry
Interior area
- Total structure area: 3,299
- Total interior livable area: 3,299 sqft
- Finished area below ground: 780
Property
Parking
- Total spaces: 3
- Parking features: Attached
- Attached garage spaces: 3
Features
- Levels: Three Or More
- Patio & porch: Deck
- Exterior features: Lighting, Sprinkler System
Lot
- Size: 0.29 Acres
- Features: Corner Lot, Curbs, Sidewalks, Mature Trees
Details
- Parcel number: 291024003031000006
- Horse amenities: None
Construction
Type & style
- Home type: SingleFamily
- Architectural style: Traditional
- Property subtype: Residential, Single Family Residence
Materials
- Brick, Cement Siding
- Foundation: Concrete Perimeter, Partial
Condition
- New construction: No
- Year built: 1999
Utilities & green energy
- Water: Public
- Utilities for property: Electricity Connected, Sewer Connected, Water Connected
Community & HOA
Community
- Security: Fire Alarm, Prewired, Smoke Detector(s), Security System Owned
- Subdivision: Weaver Woods
HOA
- Has HOA: Yes
- Amenities included: Snow Removal
- Services included: Snow Removal
- HOA fee: $248 annually
- HOA phone: 317-253-1401
Location
- Region: Fishers
Financial & listing details
- Price per square foot: $148/sqft
- Tax assessed value: $403,000
- Annual tax amount: $4,574
- Date on market: 9/5/2025
- Cumulative days on market: 89 days
- Electric utility on property: Yes