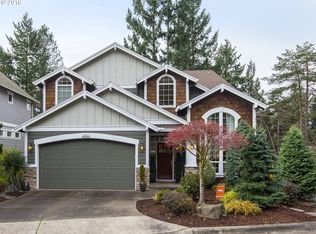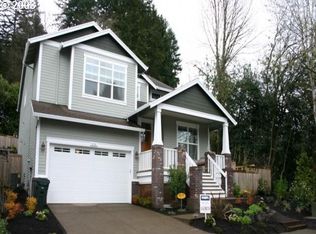Sold
$842,000
8746 SW Toma Ct, Portland, OR 97225
4beds
2,728sqft
Residential, Single Family Residence
Built in 2004
6,969.6 Square Feet Lot
$841,000 Zestimate®
$309/sqft
$3,636 Estimated rent
Home value
$841,000
$799,000 - $883,000
$3,636/mo
Zestimate® history
Loading...
Owner options
Explore your selling options
What's special
Motivated Sellers! Original owners of this impeccably maintained home. Newly remodeled it boasts an open floor plan; perfect for entertaining. Custom gourmet kitchen. New carpet throughout upstairs. Luxurious primary suite with updated custom closet. Remodel featured in Home Builders magazine! You will appreciate the hard to find style and custom detail- superior craftsmanship! Custom blinds throughout. Leaf filter gutter covers. Close in proximity to shops and dining. Unfinished extra square footage in lower level- Separate exterior entrance, waterproof, insulated and has electricity! Ready for your own stamp- currently used for storage but could be an ADU or Shop! Washington County taxes. Seller is related to listing agent.
Zillow last checked: 8 hours ago
Listing updated: February 27, 2024 at 01:06am
Listed by:
Kathryn Donahue 503-806-4258,
Keller Williams Realty Portland Premiere
Bought with:
Andrea Hartman, 201248836
Keller Williams Realty Portland Premiere
Source: RMLS (OR),MLS#: 23351973
Facts & features
Interior
Bedrooms & bathrooms
- Bedrooms: 4
- Bathrooms: 3
- Full bathrooms: 2
- Partial bathrooms: 1
- Main level bathrooms: 1
Primary bedroom
- Features: Bathroom, High Ceilings, Walkin Closet
- Level: Upper
- Area: 234
- Dimensions: 13 x 18
Bedroom 2
- Level: Upper
- Area: 156
- Dimensions: 12 x 13
Bedroom 3
- Level: Upper
- Area: 156
- Dimensions: 12 x 13
Bedroom 4
- Level: Main
- Area: 182
- Dimensions: 14 x 13
Dining room
- Level: Main
- Area: 182
- Dimensions: 13 x 14
Family room
- Features: Fireplace, Hardwood Floors
- Level: Main
- Area: 266
- Dimensions: 19 x 14
Kitchen
- Features: Hardwood Floors
- Level: Main
Living room
- Level: Main
Heating
- Forced Air, Fireplace(s)
Cooling
- Central Air
Appliances
- Included: Built In Oven, Dishwasher, Disposal, Double Oven, Free-Standing Refrigerator, Gas Appliances, Microwave, Plumbed For Ice Maker, Range Hood, Stainless Steel Appliance(s), Wine Cooler, Washer/Dryer, Gas Water Heater
- Laundry: Laundry Room
Features
- Ceiling Fan(s), Bathroom, High Ceilings, Walk-In Closet(s), Granite, Kitchen Island
- Flooring: Hardwood, Tile, Wall to Wall Carpet, Wood
- Basement: Storage Space
- Number of fireplaces: 1
- Fireplace features: Gas
Interior area
- Total structure area: 2,728
- Total interior livable area: 2,728 sqft
Property
Parking
- Total spaces: 2
- Parking features: Driveway, Off Street, Garage Door Opener, Attached
- Attached garage spaces: 2
- Has uncovered spaces: Yes
Features
- Levels: Two
- Stories: 2
- Patio & porch: Deck
- Fencing: Fenced
Lot
- Size: 6,969 sqft
- Features: SqFt 7000 to 9999
Details
- Parcel number: R2126700
Construction
Type & style
- Home type: SingleFamily
- Architectural style: Craftsman
- Property subtype: Residential, Single Family Residence
Materials
- Lap Siding
- Roof: Composition
Condition
- Updated/Remodeled
- New construction: No
- Year built: 2004
Utilities & green energy
- Gas: Gas
- Sewer: Public Sewer
- Water: Public
Community & neighborhood
Location
- Region: Portland
HOA & financial
HOA
- Has HOA: Yes
Other
Other facts
- Listing terms: Cash,Conventional,FHA,VA Loan
Price history
| Date | Event | Price |
|---|---|---|
| 2/26/2024 | Sold | $842,000-0.9%$309/sqft |
Source: | ||
| 1/26/2024 | Pending sale | $849,900$312/sqft |
Source: | ||
| 9/26/2023 | Listed for sale | $849,900+107.8%$312/sqft |
Source: | ||
| 4/19/2005 | Sold | $409,000$150/sqft |
Source: Public Record | ||
Public tax history
| Year | Property taxes | Tax assessment |
|---|---|---|
| 2025 | $9,812 +4.4% | $519,210 +3% |
| 2024 | $9,403 +6.5% | $504,090 +3% |
| 2023 | $8,829 +3.3% | $489,410 +3% |
Find assessor info on the county website
Neighborhood: West Haven-Sylvan
Nearby schools
GreatSchools rating
- 7/10West Tualatin View Elementary SchoolGrades: K-5Distance: 0.1 mi
- 7/10Cedar Park Middle SchoolGrades: 6-8Distance: 1.6 mi
- 7/10Beaverton High SchoolGrades: 9-12Distance: 2.9 mi
Schools provided by the listing agent
- Elementary: W Tualatin View
- Middle: Cedar Park
- High: Beaverton
Source: RMLS (OR). This data may not be complete. We recommend contacting the local school district to confirm school assignments for this home.
Get a cash offer in 3 minutes
Find out how much your home could sell for in as little as 3 minutes with a no-obligation cash offer.
Estimated market value
$841,000
Get a cash offer in 3 minutes
Find out how much your home could sell for in as little as 3 minutes with a no-obligation cash offer.
Estimated market value
$841,000

