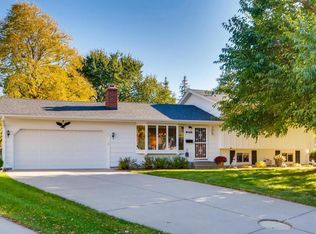Closed
$460,000
8747 Harrison Cir, Bloomington, MN 55437
4beds
3,118sqft
Single Family Residence
Built in 1966
0.29 Acres Lot
$472,600 Zestimate®
$148/sqft
$3,303 Estimated rent
Home value
$472,600
$449,000 - $496,000
$3,303/mo
Zestimate® history
Loading...
Owner options
Explore your selling options
What's special
Welcome to this 4 bedroom 4 bath rambler that has been meticulously cared for and offered for sale for the 1st time in over 50+ years! Great curb appeal w/ perennials, cedar front & steel siding. Oversized 2 car garage that is 20x27.5 ft deep, insulated and a wood stove for heat. As you enter you are welcomed by a large updated eat in kitchen with newer appliances, countertops and cabinets that were custom built with pull-out drawers. Large main floor living room with walkout to fenced in backyard, shed and large patio. Main floor has a full bath, bedroom with a 1/2 bath, 2nd bedroom with closet organizers & large addition of a master suite! You will fall in love with the master bedroom & large walk in closet & 3/4 bathroom. Lower level features a family room with wood burning fireplace, 4th bedroom, 3/4 bathroom and a salon area with sink & chair, or complete flex room for crafts, exercise room or play room! Unfinished utility room with a large workshop and ample storage!
Zillow last checked: 8 hours ago
Listing updated: May 06, 2025 at 04:09pm
Listed by:
Patricia A Hase 612-801-2016,
Coldwell Banker Realty
Bought with:
Jimly Harris
RE/MAX Preferred
Source: NorthstarMLS as distributed by MLS GRID,MLS#: 6372764
Facts & features
Interior
Bedrooms & bathrooms
- Bedrooms: 4
- Bathrooms: 4
- Full bathrooms: 1
- 3/4 bathrooms: 2
- 1/2 bathrooms: 1
Bedroom 1
- Level: Main
- Area: 300 Square Feet
- Dimensions: 20x15
Bedroom 2
- Level: Main
- Area: 132 Square Feet
- Dimensions: 11X12
Bedroom 3
- Level: Main
- Area: 132 Square Feet
- Dimensions: 11x12
Bedroom 4
- Level: Lower
- Area: 180 Square Feet
- Dimensions: 18x10
Family room
- Level: Lower
- Area: 481 Square Feet
- Dimensions: 37X13
Flex room
- Level: Lower
- Area: 108 Square Feet
- Dimensions: 12x09
Kitchen
- Level: Main
- Area: 170 Square Feet
- Dimensions: 17x10
Living room
- Level: Main
- Area: 280 Square Feet
- Dimensions: 20x14
Patio
- Level: Main
- Area: 570 Square Feet
- Dimensions: 38x15
Heating
- Forced Air
Cooling
- Central Air
Appliances
- Included: Dishwasher, Disposal, Dryer, ENERGY STAR Qualified Appliances, Exhaust Fan, Gas Water Heater, Microwave, Range, Refrigerator, Washer, Water Softener Owned
Features
- Basement: Block,Daylight,Egress Window(s),Finished,Full
- Number of fireplaces: 1
- Fireplace features: Wood Burning, Wood Burning Stove
Interior area
- Total structure area: 3,118
- Total interior livable area: 3,118 sqft
- Finished area above ground: 1,641
- Finished area below ground: 1,477
Property
Parking
- Total spaces: 2
- Parking features: Attached, Asphalt, Garage Door Opener, Heated Garage, Insulated Garage
- Attached garage spaces: 2
- Has uncovered spaces: Yes
- Details: Garage Dimensions (20x27), Garage Door Height (7), Garage Door Width (16)
Accessibility
- Accessibility features: None
Features
- Levels: One
- Stories: 1
- Patio & porch: Patio
- Pool features: None
- Fencing: Chain Link,Full
Lot
- Size: 0.29 Acres
- Dimensions: 68 x 150 x 115 x 138
- Features: Many Trees
Details
- Additional structures: Storage Shed
- Foundation area: 1641
- Parcel number: 0702724110003
- Zoning description: Residential-Single Family
Construction
Type & style
- Home type: SingleFamily
- Property subtype: Single Family Residence
Materials
- Cedar, Steel Siding, Block
- Roof: Asphalt
Condition
- Age of Property: 59
- New construction: No
- Year built: 1966
Utilities & green energy
- Electric: Circuit Breakers, 200+ Amp Service
- Gas: Natural Gas
- Sewer: City Sewer/Connected
- Water: City Water/Connected
Community & neighborhood
Location
- Region: Bloomington
- Subdivision: Southmore 8th Add
HOA & financial
HOA
- Has HOA: No
Other
Other facts
- Road surface type: Paved
Price history
| Date | Event | Price |
|---|---|---|
| 5/13/2025 | Listing removed | $3,695$1/sqft |
Source: Zillow Rentals | ||
| 4/27/2025 | Listed for rent | $3,695$1/sqft |
Source: Zillow Rentals | ||
| 9/22/2023 | Sold | $460,000$148/sqft |
Source: | ||
| 9/9/2023 | Pending sale | $460,000$148/sqft |
Source: | ||
| 8/28/2023 | Listed for sale | $460,000$148/sqft |
Source: | ||
Public tax history
| Year | Property taxes | Tax assessment |
|---|---|---|
| 2025 | $5,345 -0.2% | $417,000 -0.4% |
| 2024 | $5,356 +4.7% | $418,600 -5.7% |
| 2023 | $5,114 +7.4% | $444,100 +2.2% |
Find assessor info on the county website
Neighborhood: 55437
Nearby schools
GreatSchools rating
- 7/10Poplar Bridge Elementary SchoolGrades: K-5Distance: 0.9 mi
- 5/10Oak Grove Middle SchoolGrades: 6-8Distance: 2.8 mi
- 8/10Jefferson Senior High SchoolGrades: 9-12Distance: 1.9 mi
Get a cash offer in 3 minutes
Find out how much your home could sell for in as little as 3 minutes with a no-obligation cash offer.
Estimated market value
$472,600
Get a cash offer in 3 minutes
Find out how much your home could sell for in as little as 3 minutes with a no-obligation cash offer.
Estimated market value
$472,600
