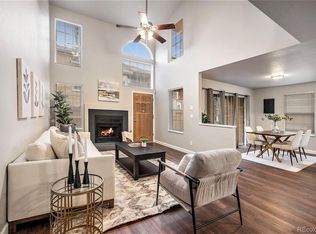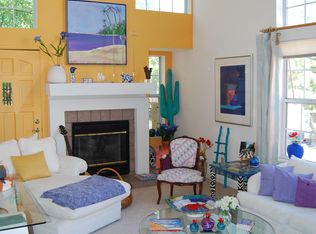Beautifully remodeled unfurnished townhome with over $100,000 in recent upgrades! Enjoy a stunning gourmet kitchen with stainless steel appliances, vaulted ceilings in the living room, and a gorgeous gas fireplace. Brand-new hardwood floors span the main and upper levels, while updated bathrooms feature quartz countertops, new vanities, and modern tile flooring. The basement has fresh flooring, and newer energy-efficient windows and a patio door keep the home comfortable year-round. Custom stairs and handrails add a sleek, modern touch, and a private dry sauna offers a luxurious retreat at home. Located in a vibrant community just minutes from Park Meadows, shopping, dining, C-470, I-25, light rail, and trails. Walk to Cook Creek swimming pool, tennis courts, and Sweetwater Park, or enjoy nearby recreational spots like the Lone Tree Rec Center, library, and Arts Center. This move-in-ready home blends style, comfort, and convenience, making it perfect for anyone seeking a modern, upgraded rental in a prime location. This home is ideal for tenants seeking a modern, upgraded property with clear policies, convenient parking, flexible lease terms, and the opportunity to eventually purchase the home through a rent-to-own program. 1.Lease Duration: Flexible lease term from 6 months to 1 year, with a rent-to-own option available. 2.Utilities: Landlord covers water and garbage fees. Tenant is responsible for internet, electricity, and gas. 3. Smoking Policy: No smoking of any kind is allowed inside the home. 4.Pet Policy: Maximum of 2 pets allowed. A non-refundable pet total fee of $500. 5.Security Deposit: One-month refundable security deposit required, refundable if the home is left clean at move-out. 6.Last Month's Rent: Due at the signing of the lease. 7.Parking: Attached parking at the house, plus additional parking available on the premises surrounding the home. 8.Maintenance: Tenants are responsible for basic upkeep and keeping the property clean and in good condition. 9.Insurance: Renters insurance is required for all tenants.
This property is off market, which means it's not currently listed for sale or rent on Zillow. This may be different from what's available on other websites or public sources.

