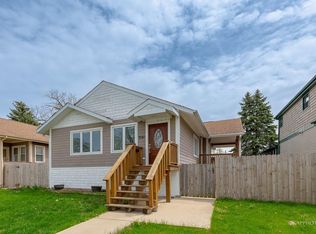This completely updated 2-bedroom, 2-bathroom penthouse offers the perfect blend of luxury, comfort, and style. Soaring 10-foot ceilings and expansive windows flood the space with natural light, highlighting the sleek finishes and open-concept layout. The heart of the home is a gourmet kitchen featuring a large breakfast island, perfect for casual dining or entertaining. Enjoy the convenience of in-unit laundry, spacious main bedrooms with walk in closet , 2nd spacious bedroom with plenty of closet space and 2 full spa-inspired bathrooms. Unit comes with 1 assigned garage space and plenty of outside parking. The unit is located ideally close to major intersections , stores , restaurants and Blue line and right across from the forest preserve. The JHA 2-step screening process will be followed. At least 3 times the income and Credit score of 690. $53 per person (non refundable for the credit/background check via Listing2lease) Only fully completed applications, with all required documents, will be processed - application and proof of income. If interest please contact agent for application and tenant notices.
Condo for rent
$2,800/mo
8747 W Bryn Mawr Ave APT 704, Chicago, IL 60631
2beds
1,500sqft
Price may not include required fees and charges.
Condo
Available now
Cats, dogs OK
Central air
Hookups laundry
2 Attached garage spaces parking
Natural gas, forced air
What's special
Sleek finishesLarge breakfast islandIn-unit laundryExpansive windowsOpen-concept layoutGourmet kitchenSpa-inspired bathrooms
- 22 days
- on Zillow |
- -- |
- -- |
Travel times
Facts & features
Interior
Bedrooms & bathrooms
- Bedrooms: 2
- Bathrooms: 2
- Full bathrooms: 2
Heating
- Natural Gas, Forced Air
Cooling
- Central Air
Appliances
- Included: Dishwasher, Microwave, Refrigerator, WD Hookup
- Laundry: Hookups, In Unit, Washer Hookup
Features
- Storage, WD Hookup, Walk In Closet
- Flooring: Hardwood
Interior area
- Total interior livable area: 1,500 sqft
Property
Parking
- Total spaces: 2
- Parking features: Attached, Garage, Covered
- Has attached garage: Yes
- Details: Contact manager
Features
- Exterior features: Asphalt, Attached, Balcony, Barbecue, Common Grounds, Disability Access, Disabled Parking, Door Width 32 Inches or More, Elevator(s), Foyer, Garage, Garage Door Opener, Garage Owned, Guest, Hall Width 36 Inches or More, Heating system: Forced Air, Heating: Gas, In Unit, Lot Features: Common Grounds, Nature Preserve Adjacent, Nature Preserve Adjacent, No Interior Steps, On Site, Outdoor Grill, Owned, Park, Party Room, Pets - Cats OK, Deposit Required, Dogs OK, Receiving Room, Security Door Lock(s), Storage, Two or More Access Exits, Unassigned, Walk In Closet, Washer Hookup, Wheelchair Accessible
Details
- Parcel number: 12111040331053
Construction
Type & style
- Home type: Condo
- Property subtype: Condo
Condition
- Year built: 2003
Building
Management
- Pets allowed: Yes
Community & HOA
Location
- Region: Chicago
Financial & listing details
- Lease term: Contact For Details
Price history
| Date | Event | Price |
|---|---|---|
| 7/16/2025 | Listed for rent | $2,800$2/sqft |
Source: MRED as distributed by MLS GRID #12408143 | ||
| 7/11/2019 | Listing removed | $260,000$173/sqft |
Source: RE/MAX All Pro #10167052 | ||
| 7/11/2019 | Listed for sale | $260,000$173/sqft |
Source: RE/MAX All Pro #10167052 | ||
| 6/28/2019 | Sold | $260,000$173/sqft |
Source: | ||
| 4/3/2019 | Pending sale | $260,000$173/sqft |
Source: RE/MAX All Pro #10167052 | ||
![[object Object]](https://photos.zillowstatic.com/fp/fb4726537287667371dcbf4b76b611f7-p_i.jpg)
