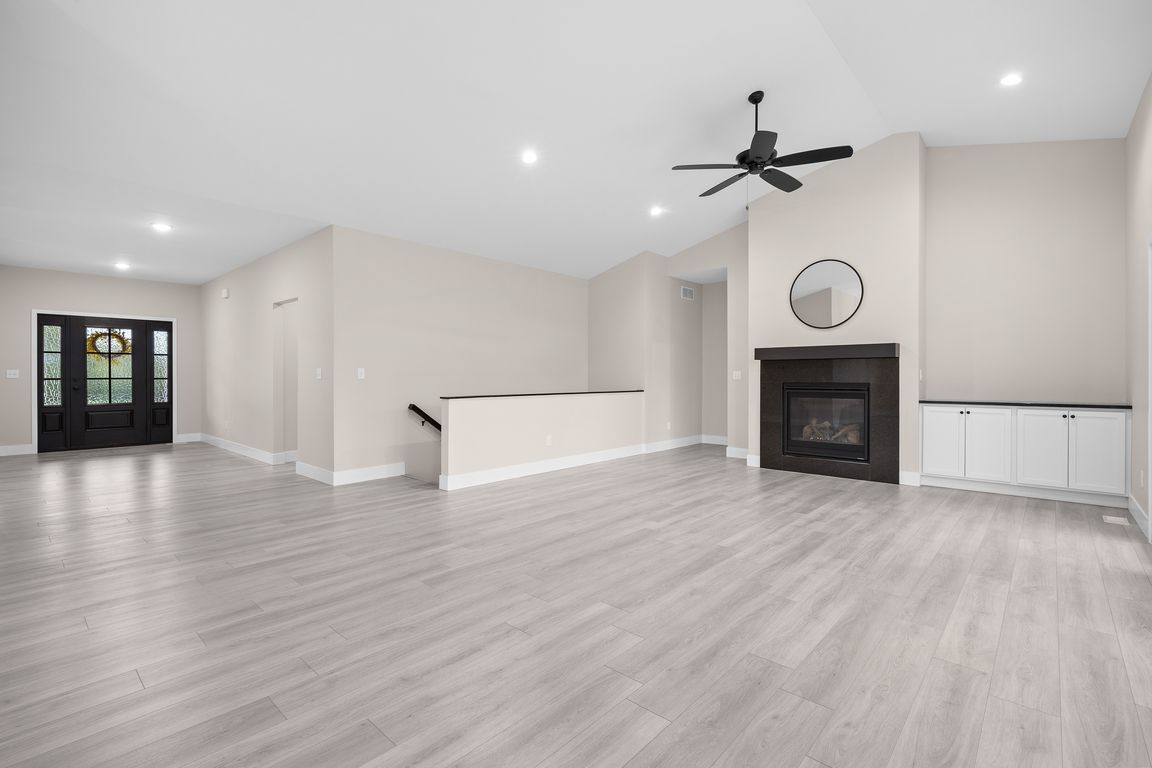
Active
$495,000
4beds
2,751sqft
8748 Wendell Creek Dr, Saint Jacob, IL 62281
4beds
2,751sqft
Single family residence
Built in 2023
0.35 Acres
3 Attached garage spaces
$180 price/sqft
$675 annually HOA fee
What's special
Beautiful fireplaceFinished basementAnother bedroomMagnificent primary suiteWalk-in pantryTall windowsCurb appeal
Welcome to this stunning Craftsman Ranch. This executive home has style, curb appeal & elegant functionality. The spacious foyer leads into the light filled great room, gracing you with a beautiful fireplace, vaulted ceilings & sliding glass doors. With the open living space, there's wonderful flow & every detail has been ...
- 131 days |
- 632 |
- 15 |
Source: MARIS,MLS#: 25047098 Originating MLS: Southwestern Illinois Board of REALTORS
Originating MLS: Southwestern Illinois Board of REALTORS
Travel times
Living Room
Kitchen
Primary Bedroom
Bedroom
Primary Bathroom
Dining Room
Laundry Room
Garage
Foyer
Zillow last checked: 8 hours ago
Listing updated: November 26, 2025 at 07:49am
Listing Provided by:
Linda L Shaffer 618-530-4044,
Coldwell Banker Brown Realtors
Source: MARIS,MLS#: 25047098 Originating MLS: Southwestern Illinois Board of REALTORS
Originating MLS: Southwestern Illinois Board of REALTORS
Facts & features
Interior
Bedrooms & bathrooms
- Bedrooms: 4
- Bathrooms: 3
- Full bathrooms: 3
- Main level bathrooms: 2
- Main level bedrooms: 3
Primary bedroom
- Features: Floor Covering: Carpeting, Wall Covering: None
- Level: Main
- Area: 252
- Dimensions: 18x14
Bedroom
- Features: Floor Covering: Carpeting, Wall Covering: None
- Level: Main
- Area: 132
- Dimensions: 12x11
Bedroom
- Features: Floor Covering: Carpeting, Wall Covering: None
- Level: Main
- Area: 132
- Dimensions: 12x11
Bedroom
- Features: Floor Covering: Carpeting, Wall Covering: Some
- Level: Lower
- Area: 144
- Dimensions: 12x12
Primary bathroom
- Features: Floor Covering: Luxury Vinyl Tile, Wall Covering: None
- Level: Main
- Area: 130
- Dimensions: 10x13
Bathroom
- Features: Floor Covering: Luxury Vinyl Tile, Wall Covering: None
- Level: Main
- Area: 50
- Dimensions: 10x5
Bathroom
- Features: Floor Covering: Luxury Vinyl Tile, Wall Covering: None
- Level: Lower
- Area: 45
- Dimensions: 9x5
Dining room
- Features: Floor Covering: Luxury Vinyl Plank, Wall Covering: Some
- Level: Main
- Area: 168
- Dimensions: 14x12
Family room
- Features: Floor Covering: Carpeting
- Level: Lower
- Area: 572
- Dimensions: 22x26
Great room
- Features: Floor Covering: Luxury Vinyl Plank, Wall Covering: None
- Level: Main
- Area: 352
- Dimensions: 22x16
Kitchen
- Features: Floor Covering: Luxury Vinyl Plank, Wall Covering: Some
- Level: Main
- Area: 176
- Dimensions: 11x16
Other
- Features: Floor Covering: Luxury Vinyl Plank, Wall Covering: None
- Level: Main
- Area: 162
- Dimensions: 18x9
Heating
- Natural Gas, Forced Air
Cooling
- Central Air, Electric
Appliances
- Included: Stainless Steel Appliance(s), Dishwasher, Disposal, Microwave, Range, Refrigerator, Electric Water Heater
- Laundry: Main Level
Features
- Kitchen Island, Granite Counters, Walk-In Pantry, Cathedral Ceiling(s), High Ceilings, Open Floorplan, Entrance Foyer, Separate Dining, Double Vanity, Shower
- Doors: Sliding Doors
- Windows: Insulated Windows
- Basement: Full,Partially Finished
- Number of fireplaces: 1
- Fireplace features: Great Room, Gas Starter
Interior area
- Total structure area: 2,751
- Total interior livable area: 2,751 sqft
- Finished area above ground: 1,983
- Finished area below ground: 768
Property
Parking
- Total spaces: 3
- Parking features: Attached, Garage, Garage Door Opener
- Attached garage spaces: 3
Features
- Levels: One
- Patio & porch: Porch
Lot
- Size: 0.35 Acres
- Dimensions: 110 x 136.80
- Features: Level
Details
- Parcel number: 092220201101049
- Special conditions: Standard
Construction
Type & style
- Home type: SingleFamily
- Architectural style: Craftsman,Ranch
- Property subtype: Single Family Residence
Materials
- Brick Veneer, Vinyl Siding
Condition
- Year built: 2023
Utilities & green energy
- Sewer: Public Sewer
- Water: Public
Community & HOA
Community
- Subdivision: Wendell Creek Estates
HOA
- Has HOA: Yes
- Amenities included: Pool
- Services included: Common Area Maintenance, Pool Maintenance, Pool
- HOA fee: $675 annually
- HOA name: Wendell Creek
Location
- Region: Saint Jacob
Financial & listing details
- Price per square foot: $180/sqft
- Tax assessed value: $431,670
- Annual tax amount: $1,617
- Date on market: 7/9/2025
- Cumulative days on market: 131 days
- Listing terms: Cash,Conventional,FHA,USDA Loan,VA Loan
- Road surface type: Concrete