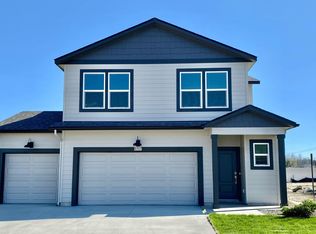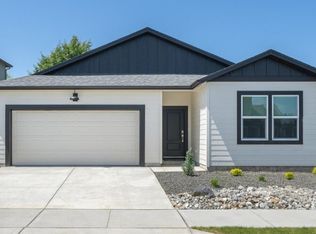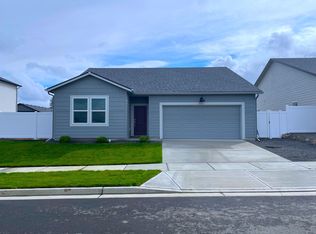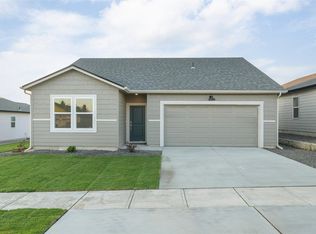Closed
$470,010
8749 W Red Ave, Cheney, WA 99004
4beds
2baths
1,797sqft
Single Family Residence
Built in 2025
6,534 Square Feet Lot
$471,600 Zestimate®
$262/sqft
$2,469 Estimated rent
Home value
$471,600
$439,000 - $509,000
$2,469/mo
Zestimate® history
Loading...
Owner options
Explore your selling options
What's special
Introducing the Cali by D.R. Horton, a sought-after single-story floor plan. This charming 4-bedroom, 2-bathroom home features an open layout designed for modern living and entertaining. The spacious kitchen is a true centerpiece, offering quartz countertops, stainless steel appliances including an electric stove, microwave, and dishwasher, and an oversized island perfect for gathering. The inviting primary suite provides a serene retreat, complete with a private bath featuring double sinks and a walk-in shower. Three additional bedrooms are thoughtfully arranged to balance convenience and privacy. This one-story design maximizes living space, with the open concept kitchen seamlessly overlooking the living and dining areas, as well as the covered outdoor patio. The primary suite is positioned at the back of the home for ultimate privacy, while two bedrooms share a second bathroom, and the fourth bedroom is conveniently located near the laundry room.
Zillow last checked: 8 hours ago
Listing updated: October 03, 2025 at 01:52pm
Listed by:
Reilly McCourt 509-638-5223,
D.R. Horton America's Builder,
Joell Watchorn 509-601-3210,
D.R. Horton America's Builder
Source: SMLS,MLS#: 202521273
Facts & features
Interior
Bedrooms & bathrooms
- Bedrooms: 4
- Bathrooms: 2
First floor
- Level: First
Heating
- Electric, Forced Air, Heat Pump
Appliances
- Included: Free-Standing Range, Dishwasher, Disposal, Microwave
Features
- Hard Surface Counters
- Basement: Slab,None
- Has fireplace: No
Interior area
- Total structure area: 1,797
- Total interior livable area: 1,797 sqft
Property
Parking
- Total spaces: 2
- Parking features: Attached, Electric Vehicle Charging Station(s)
- Garage spaces: 2
Features
- Levels: One
- Stories: 1
Lot
- Size: 6,534 sqft
Details
- Parcel number: 24053.3008
Construction
Type & style
- Home type: SingleFamily
- Property subtype: Single Family Residence
Materials
- Fiber Cement
- Roof: Composition
Condition
- New construction: Yes
- Year built: 2025
Community & neighborhood
Location
- Region: Cheney
HOA & financial
HOA
- Has HOA: Yes
- HOA fee: $30 monthly
Other
Other facts
- Listing terms: FHA,VA Loan,Conventional,Cash
- Road surface type: Paved
Price history
| Date | Event | Price |
|---|---|---|
| 9/23/2025 | Sold | $470,010+5.6%$262/sqft |
Source: | ||
| 8/8/2025 | Pending sale | $444,995$248/sqft |
Source: | ||
| 7/24/2025 | Listed for sale | $444,995$248/sqft |
Source: | ||
Public tax history
Tax history is unavailable.
Neighborhood: 99004
Nearby schools
GreatSchools rating
- 7/10Phil Snowdon ElementaryGrades: PK-5Distance: 0.1 mi
- 7/10Westwood Middle SchoolGrades: 6-8Distance: 2.2 mi
- 6/10Cheney High SchoolGrades: 9-12Distance: 7.1 mi
Schools provided by the listing agent
- Elementary: snowdon
- Middle: westwood
- High: Cheney
- District: Cheney
Source: SMLS. This data may not be complete. We recommend contacting the local school district to confirm school assignments for this home.

Get pre-qualified for a loan
At Zillow Home Loans, we can pre-qualify you in as little as 5 minutes with no impact to your credit score.An equal housing lender. NMLS #10287.
Sell for more on Zillow
Get a free Zillow Showcase℠ listing and you could sell for .
$471,600
2% more+ $9,432
With Zillow Showcase(estimated)
$481,032


