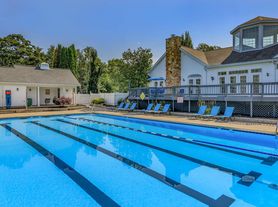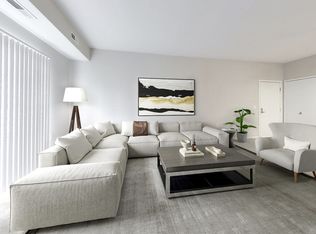Welcome to 875 Brandon Circle a no-stairs, mid-century-inspired ranch overlooking the third hole of Walden Golf Course. This is not your typical golf course home. This is precision. Presence. Privacy. A design and finish that command attention from the moment you arrive.
Step inside and the space opens up vaulted ceilings with dark exposed beams slice across the room like sculpture, while a wall of glass frames the fairway and backyard like living art. Light pours in from every angle. Just pure, open green.
Throughout, premium vinyl plank flooring runs seamlessly, grounding the design in warmth and durability. Brass designer accents and custom dimmable lighting tie the spaces together, creating a subtle elegance that shifts from bright clarity to soft ambience at the touch of a button.
The open living and dining area flows into a sunlit second living room, vaulted and wrapped in glass with uninterrupted golf course views. It's where mornings stretch longer, evenings linger, and the outdoors feel woven into daily life.
The kitchen balances form and function with butcher block countertops, brass hardware, accent lighting, and clean profiles. A breakfast nook with a fireplace anchors the room with understated style.
The primary suite is a private retreat: vaulted ceilings, sliding doors to a secluded courtyard, a walk-in shower, and a walk-in closet that works as it should. Calm, comfortable, and designed for modern living.
Two more bedrooms extend down the hall, paired with a dual-sink bath finished in marble. The laundry room is its own space, practical and tucked away. The garage is EV-ready, with two additional parking spots outside, all set within a cul-de-sac that keeps things quiet.
And outside? The lifestyle leads. From your backyard, it's a short golf cart ride or walk to The Barn, clubhouse dining, tennis courts, pool, and the driving range. Add in top-rated Aurora Schools, stress-free exterior maintenance, and a setting that feels like a private retreat every day. Landscaping is thoughtfully maintained and included in the rental amount, so you can simply enjoy the surroundings without the work.
875 Brandon Circle is where design, setting, and structure converge delivering style, comfort, and presence at every turn. For more go to BrandonCircle(dot)com -- two year minimum lease required.
1. Everyone over the age of 18 must completed the Residential Lease Application 2. Copies of each applicants Driver License 3. Previous 2 Pay Stubs or Proof of Funds (Must make 3x the lease amount per month 4. Application Fee $50.00 via MySmartMove 5. Pets subject to owner approval. 6. Deposit of $500 for pets is required. 7. To be considered, credit score, income 3 times monthly rent, rental history, background check, criminal history, eviction history. 8. Tenant must have renter's insurance. 9. No Smoking.
House for rent
$3,400/mo
875 Brandon Cir, Aurora, OH 44202
3beds
2,070sqft
Price may not include required fees and charges.
Single family residence
Available now
No pets
In unit laundry
Attached garage parking
What's special
Two more bedroomsPrimary suiteVaulted ceilingsCustom dimmable lightingUninterrupted golf course viewsClean profilesBrass designer accents
- 9 days |
- -- |
- -- |
Travel times
Looking to buy when your lease ends?
Consider a first-time homebuyer savings account designed to grow your down payment with up to a 6% match & a competitive APY.
Facts & features
Interior
Bedrooms & bathrooms
- Bedrooms: 3
- Bathrooms: 2
- Full bathrooms: 2
Appliances
- Included: Dryer, Refrigerator, Washer
- Laundry: In Unit
Features
- Walk In Closet
Interior area
- Total interior livable area: 2,070 sqft
Property
Parking
- Parking features: Attached, Garage
- Has attached garage: Yes
- Details: Contact manager
Features
- Exterior features: Walk In Closet
Details
- Parcel number: 030131000006000
Construction
Type & style
- Home type: SingleFamily
- Property subtype: Single Family Residence
Community & HOA
Location
- Region: Aurora
Financial & listing details
- Lease term: 1 Year
Price history
| Date | Event | Price |
|---|---|---|
| 10/18/2025 | Price change | $3,400-2.9%$2/sqft |
Source: Zillow Rentals | ||
| 9/17/2025 | Listed for rent | $3,500$2/sqft |
Source: Zillow Rentals | ||
| 8/29/2025 | Listing removed | $3,500$2/sqft |
Source: Zillow Rentals | ||
| 7/21/2025 | Listed for rent | $3,500+7.7%$2/sqft |
Source: Zillow Rentals | ||
| 7/6/2023 | Listing removed | -- |
Source: Zillow Rentals | ||

