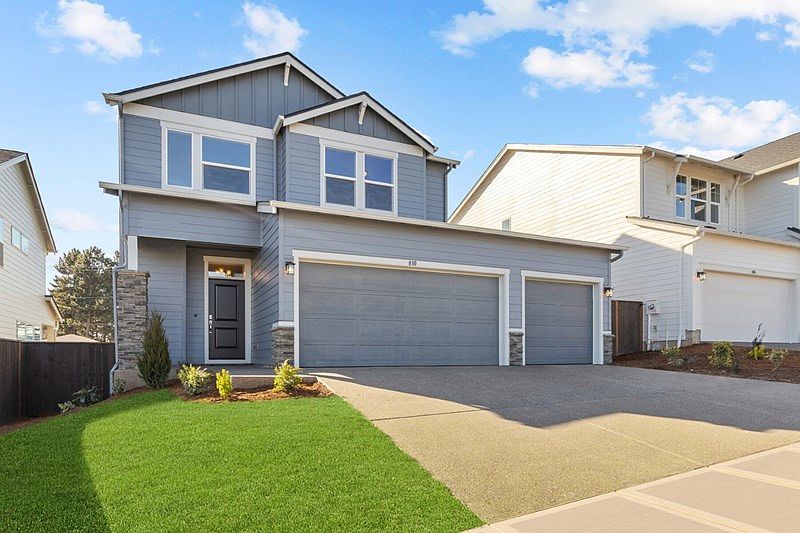The Eason Plan affords all a great time to gather in its large rooms, without borders. Gourmet Kitchen is open to the Dining and Family Room and nice sightlines for all to be a part of the action! Unwind with your privacy to the back with trees- Enjoy your morning coffee on your back Porch covered from the elements. Milgard windows lets tons of light in our homes and we implement energy efficient methods while building to save you money on your utilities! ASK ME HOW GENEROUS INCENTIVES CAN BE UNLOCKED WHEN USING OUR PREFERRED LENDER!
Active
Special offer
$699,990
875 Butte Dr, Forest Grove, OR 97116
4beds
2,760sqft
Residential, Single Family Residence
Built in 2025
6,277 Square Feet Lot
$-- Zestimate®
$254/sqft
$70/mo HOA
What's special
Dining and family roomNice sightlinesLarge rooms
Call: (971) 314-5339
- 157 days |
- 83 |
- 4 |
Zillow last checked: 8 hours ago
Listing updated: November 08, 2025 at 05:00am
Listed by:
Elizabeth Rossberg 971-378-3816,
Weekley Homes LLC,
Lindsay Deitch 971-378-3816,
Weekley Homes LLC
Source: RMLS (OR),MLS#: 400988526
Travel times
Schedule tour
Select your preferred tour type — either in-person or real-time video tour — then discuss available options with the builder representative you're connected with.
Facts & features
Interior
Bedrooms & bathrooms
- Bedrooms: 4
- Bathrooms: 3
- Full bathrooms: 2
- Partial bathrooms: 1
- Main level bathrooms: 1
Rooms
- Room types: Loft, Utility Room, Den, Bedroom 2, Bedroom 3, Dining Room, Family Room, Kitchen, Living Room, Primary Bedroom
Primary bedroom
- Level: Upper
Bedroom 2
- Level: Upper
Bedroom 3
- Level: Upper
Dining room
- Level: Main
Family room
- Level: Main
Kitchen
- Level: Main
Heating
- Forced Air, Forced Air 95 Plus
Cooling
- Central Air
Appliances
- Included: Built In Oven, Cooktop, Dishwasher, Disposal, Microwave, Plumbed For Ice Maker, Electric Water Heater
- Laundry: Laundry Room
Features
- Quartz, Soaking Tub, Kitchen Island, Pantry
- Flooring: Wall to Wall Carpet
- Windows: Double Pane Windows
- Basement: Crawl Space
- Number of fireplaces: 1
- Fireplace features: Gas
Interior area
- Total structure area: 2,760
- Total interior livable area: 2,760 sqft
Property
Parking
- Total spaces: 2
- Parking features: Driveway, On Street, Garage Door Opener, Attached
- Attached garage spaces: 2
- Has uncovered spaces: Yes
Features
- Levels: Two
- Stories: 2
- Patio & porch: Covered Patio
- Exterior features: Yard
- Fencing: Fenced
- Has view: Yes
- View description: Trees/Woods
Lot
- Size: 6,277 Square Feet
- Dimensions: 6277
- Features: Greenbelt, Sprinkler, SqFt 5000 to 6999
Details
- Parcel number: New Construction
Construction
Type & style
- Home type: SingleFamily
- Architectural style: Craftsman
- Property subtype: Residential, Single Family Residence
Materials
- Cement Siding, Lap Siding
- Foundation: Concrete Perimeter
- Roof: Composition,Shingle
Condition
- Under Construction
- New construction: Yes
- Year built: 2025
Details
- Builder name: David Weekley Homes
- Warranty included: Yes
Utilities & green energy
- Gas: Gas
- Sewer: Public Sewer
- Water: Public
Community & HOA
Community
- Subdivision: Parkview Terrace - Single-Family Homes
HOA
- Has HOA: Yes
- Amenities included: Commons, Front Yard Landscaping, Management
- HOA fee: $70 monthly
Location
- Region: Forest Grove
Financial & listing details
- Price per square foot: $254/sqft
- Date on market: 6/15/2025
- Listing terms: Cash,Conventional,USDA Loan,VA Loan
- Road surface type: Paved
About the community
BaseballPark
New homes from David Weekley Homes are now selling in Parkview Terrace - Single-Family Homes! This cozy Forest Grove, OR, community features a variety of open-concept, single-family floor plans from a top Portland home builder. In Parkview Terrace - Single-Family Homes, you'll be able to embrace the lifestyle you've been dreaming of and enjoy:Access to Thatcher City Park featuring a play structure, dog park and baseball fields; Nearby Henry Hagg Lake County Park; Convenient location between Highway 8 and Highway 47; Students attend Forest Grove School District schools; Located 1 mile from Forest Grove High School
Starting rate as low as 2.99%*
Starting rate as low as 2.99%*. Offer valid September, 1, 2025 to December, 2, 2025.Source: David Weekley Homes

