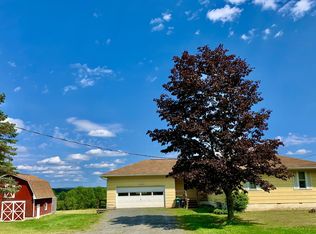Sold for $419,000
$419,000
875 Flat Rock Rd, Forest City, PA 18421
3beds
4,100sqft
SingleFamily
Built in 1998
9.71 Acres Lot
$435,000 Zestimate®
$102/sqft
$3,757 Estimated rent
Home value
$435,000
$344,000 - $548,000
$3,757/mo
Zestimate® history
Loading...
Owner options
Explore your selling options
What's special
875 Flat Rock Rd, Forest City, PA 18421 is a single family home that contains 4,100 sq ft and was built in 1998. It contains 3 bedrooms and 4 bathrooms. This home last sold for $419,000 in July 2025.
The Zestimate for this house is $435,000. The Rent Zestimate for this home is $3,757/mo.
Facts & features
Interior
Bedrooms & bathrooms
- Bedrooms: 3
- Bathrooms: 4
- Full bathrooms: 3
- 1/2 bathrooms: 1
Heating
- Baseboard, Radiant, Oil
Cooling
- Other
Appliances
- Included: Dishwasher, Dryer, Microwave, Range / Oven, Refrigerator, Washer
Features
- Flooring: Tile, Carpet
- Basement: Unfinished
- Attic: Other - See Remarks
- Has fireplace: Yes
Interior area
- Total interior livable area: 4,100 sqft
Property
Parking
- Parking features: Garage - Attached, Garage - Detached
Features
- Exterior features: Stone, Vinyl
Lot
- Size: 9.71 Acres
Details
- Parcel number: 06200090005
- Zoning: Residential
Construction
Type & style
- Home type: SingleFamily
Materials
- Frame
- Roof: Asphalt
Condition
- Year built: 1998
Community & neighborhood
Location
- Region: Forest City
Other
Other facts
- Miscellaneous: Electrical Service: Circuit Breakers
- Outside Features: Balcony, Deck, Porch, Landscaping, Outside Fireplace
- Road: Unpaved
- Exterior: Vinyl, Aluminum
- Inside Features: Cathedral Ceiling, Fam Room Lower Level, Kitchen Island, M Bdrm w/Bath Suite, Skylight, Fam Room 1st Level, Bar
- Roof: Comp Shingle
- Foundation Type: Full Basement
- Floors: Wall to wall Carpet, Wood, Laminate, Tile
- Fireplace Desc.: Stone Faced, Insert
- Eating Area: Formal Dining Room, Eat-in Kitchen
- Baths: 1 Bath Lev 1, 2+ Bath Lev 2, 1 Half Lev 1
- Water: Well
- Cooling: Ceiling Fan
- Waste: Septic, On-Site
- Appliances: Dishwasher, Microwave, Refrigerator, Wash/Dry Hook Up, Wall Oven - Electric, Dryer, Washer
- Driveway: Gravel, Dirt
- Fndtn/Bsmt Features: Partially Finished, Partially Heated
- Style/Type: Contemporary
- Family Room: Yes
- Level: 2 Story
- Heating: Baseboard, Hot Water, Oil, Wood Stove
- Beds Description: 2+ Bed 2nd
- Zoning: Residential
- Attic: Other - See Remarks
- Lot Description: Flat, Cleared
- Hot Water: Oil
- Property Type: A
Price history
| Date | Event | Price |
|---|---|---|
| 7/28/2025 | Sold | $419,000+28.9%$102/sqft |
Source: Public Record Report a problem | ||
| 12/31/2019 | Sold | $325,000-1.2%$79/sqft |
Source: | ||
| 11/14/2019 | Pending sale | $329,000$80/sqft |
Source: ERA One Source Realty #18-1256 Report a problem | ||
| 4/4/2018 | Price change | $329,000-4.6%$80/sqft |
Source: ERA One Source Realty #18-1256 Report a problem | ||
| 9/12/2016 | Price change | $345,000-10.4%$84/sqft |
Source: Coldwell Banker Town & Country Properties #16-988 Report a problem | ||
Public tax history
| Year | Property taxes | Tax assessment |
|---|---|---|
| 2025 | $6,885 +1.3% | $439,400 |
| 2024 | $6,797 | $439,400 |
| 2023 | $6,797 +30% | $439,400 +95.6% |
Find assessor info on the county website
Neighborhood: 18421
Nearby schools
GreatSchools rating
- 6/10Wilson El SchoolGrades: PK-5Distance: 3.9 mi
- 6/10Western Wayne Middle SchoolGrades: 6-8Distance: 9.7 mi
- 6/10Western Wayne High SchoolGrades: 9-12Distance: 9.6 mi
Schools provided by the listing agent
- District: Forest City Regional
Source: The MLS. This data may not be complete. We recommend contacting the local school district to confirm school assignments for this home.

Get pre-qualified for a loan
At Zillow Home Loans, we can pre-qualify you in as little as 5 minutes with no impact to your credit score.An equal housing lender. NMLS #10287.
