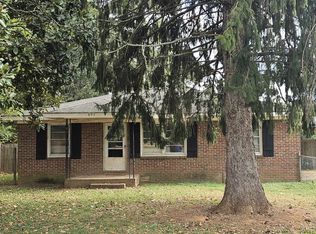Closed
$240,000
875 Gadsden Rd SW, Cave Spring, GA 30124
3beds
1,405sqft
Single Family Residence
Built in 1970
0.68 Acres Lot
$237,800 Zestimate®
$171/sqft
$1,381 Estimated rent
Home value
$237,800
$193,000 - $292,000
$1,381/mo
Zestimate® history
Loading...
Owner options
Explore your selling options
What's special
Charming 3 Bedroom, 2 Bath Ranch Home nestled on a generous .68 Acre Level Lot. Recently updated just two years ago, this residence has been meticulously maintained. The interior boasts modern Farmhouse aesthetics with upgraded flooring, plumbing fixtures, and lighting throughout. The inviting Family Room seamlessly flows into the Open Floor Plan, featuring a Spacious Dining Room and a beautifully Updated Kitchen equipped with Stainless Steel Appliances, Granite Countertops, and abundant natural light. The Owner's Retreat serves as a tranquil escape, complete with access to a large screened side porch ideal for outdoor dining or simply enjoying the fresh air. A thoughtfully designed Split Bedroom Plan places the Spacious Secondary Bedrooms apart from the Owner's suite, connected by a beautifully updated Hall Bathroom showcasing a Tiled Tub Surround, New Cabinetry, and Granite Countertops. The Private Backyard is fully fenced, providing ample space for entertaining and play, along with a sizable area dedicated to Family Pets. Experience the charm of Country Living while being just minutes away from Downtown Cave Spring, with its restaurants, shopping, and proximity to the larger cities of Rome and Cedartown. Convenience is at your fingertips! Don't miss out on the opportunity to make this beautiful home your own-you'll fall in love with it!
Zillow last checked: 8 hours ago
Listing updated: September 15, 2025 at 08:53am
Listed by:
Holly Hicks 770-324-3511,
Crye-Leike, Realtors
Bought with:
Brandy Landreth, 402371
Atlanta Communities
Source: GAMLS,MLS#: 10572061
Facts & features
Interior
Bedrooms & bathrooms
- Bedrooms: 3
- Bathrooms: 2
- Full bathrooms: 2
- Main level bathrooms: 2
- Main level bedrooms: 3
Heating
- Electric
Cooling
- Central Air, Electric
Appliances
- Included: Convection Oven, Dishwasher, Microwave
- Laundry: Mud Room
Features
- Master On Main Level
- Flooring: Laminate, Tile
- Basement: Crawl Space
- Has fireplace: No
Interior area
- Total structure area: 1,405
- Total interior livable area: 1,405 sqft
- Finished area above ground: 1,405
- Finished area below ground: 0
Property
Parking
- Parking features: Kitchen Level
Features
- Levels: One
- Stories: 1
- Fencing: Back Yard
Lot
- Size: 0.68 Acres
- Features: Level
Details
- Parcel number: D19 129
Construction
Type & style
- Home type: SingleFamily
- Architectural style: Brick 4 Side,Ranch
- Property subtype: Single Family Residence
Materials
- Brick
- Roof: Composition
Condition
- Resale
- New construction: No
- Year built: 1970
Utilities & green energy
- Sewer: Septic Tank
- Water: Public
- Utilities for property: Cable Available, Electricity Available, High Speed Internet, Propane
Community & neighborhood
Community
- Community features: None
Location
- Region: Cave Spring
- Subdivision: NONE
Other
Other facts
- Listing agreement: Exclusive Right To Sell
- Listing terms: Cash,Conventional,FHA,USDA Loan,VA Loan
Price history
| Date | Event | Price |
|---|---|---|
| 9/12/2025 | Sold | $240,000-4%$171/sqft |
Source: | ||
| 8/15/2025 | Pending sale | $249,999$178/sqft |
Source: | ||
| 7/26/2025 | Listed for sale | $249,999+0.4%$178/sqft |
Source: | ||
| 6/5/2025 | Listing removed | $248,900$177/sqft |
Source: | ||
| 5/8/2025 | Price change | $248,900-0.4%$177/sqft |
Source: | ||
Public tax history
| Year | Property taxes | Tax assessment |
|---|---|---|
| 2024 | $1,288 +4.7% | $45,024 +4.9% |
| 2023 | $1,231 +25% | $42,932 +29.3% |
| 2022 | $985 +7.2% | $33,200 +9% |
Find assessor info on the county website
Neighborhood: 30124
Nearby schools
GreatSchools rating
- 8/10Coosa Middle SchoolGrades: 5-7Distance: 12.5 mi
- 7/10Coosa High SchoolGrades: 8-12Distance: 12.2 mi
Schools provided by the listing agent
- Elementary: Cave Spring
- Middle: Coosa
- High: Coosa
Source: GAMLS. This data may not be complete. We recommend contacting the local school district to confirm school assignments for this home.
Get pre-qualified for a loan
At Zillow Home Loans, we can pre-qualify you in as little as 5 minutes with no impact to your credit score.An equal housing lender. NMLS #10287.
