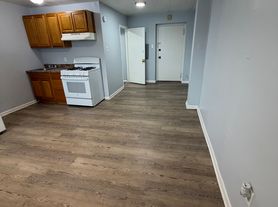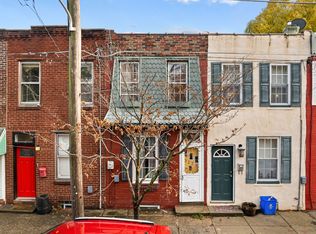Newly updated three bedroom one and a half bath home with porch front and rear parking. This home features a full appliance package walk out basement with attached garage central air conditioning. Situated on an a cozy street in this lovely neighborhood surrounded cute by public transit and shopping opportunities. Be prepared to be impressed!
House for rent
$1,625/mo
875 Granite St, Philadelphia, PA 19124
3beds
1,000sqft
Price may not include required fees and charges.
Single family residence
Available now
Cats, small dogs OK
What's special
Rear parkingPorch frontCozy streetFull appliance packageCentral air conditioning
- 14 days |
- -- |
- -- |
Zillow last checked: 8 hours ago
Listing updated: December 03, 2025 at 12:31am
Travel times
Looking to buy when your lease ends?
Consider a first-time homebuyer savings account designed to grow your down payment with up to a 6% match & a competitive APY.
Facts & features
Interior
Bedrooms & bathrooms
- Bedrooms: 3
- Bathrooms: 2
- Full bathrooms: 1
- 1/2 bathrooms: 1
Appliances
- Included: Stove
Interior area
- Total interior livable area: 1,000 sqft
Property
Parking
- Details: Contact manager
Details
- Parcel number: 351138700
Construction
Type & style
- Home type: SingleFamily
- Property subtype: Single Family Residence
Community & HOA
Location
- Region: Philadelphia
Financial & listing details
- Lease term: Contact For Details
Price history
| Date | Event | Price |
|---|---|---|
| 11/21/2025 | Listed for rent | $1,625$2/sqft |
Source: Zillow Rentals | ||
| 9/9/2025 | Sold | $128,000-17.4%$128/sqft |
Source: | ||
| 8/28/2025 | Pending sale | $155,000$155/sqft |
Source: | ||
| 8/11/2025 | Listed for sale | $155,000+24%$155/sqft |
Source: | ||
| 5/31/2023 | Sold | $125,000-5.3%$125/sqft |
Source: | ||

