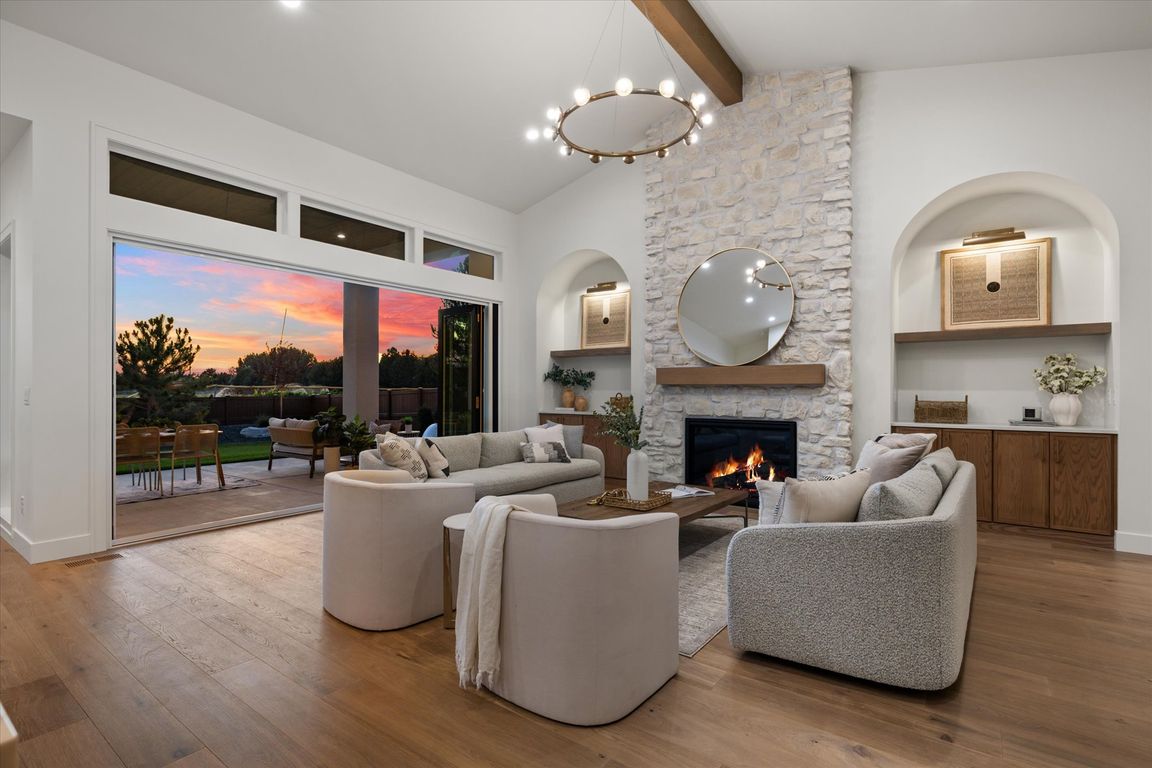
ActivePrice cut: $6.7K (8/6)
$1,199,800
4beds
4baths
2,794sqft
875 N Creekwater, Eagle, ID 83616
4beds
4baths
2,794sqft
Single family residence
Built in 2025
0.27 Acres
4 Attached garage spaces
$429 price/sqft
$550 quarterly HOA fee
What's special
Stylish kitchenRv bayThermador appliancesCovered patioEngineered hardwoodsUp-lighted yardFolding glass door
Notice the difference in this one-of-a-kind single level w/RV bay, meticulously crafted by Sage River Construction. This professionally designed home spared no expense w/unparalled attention to detail, upgrades, & innovation rarely found. Every element has been thoughtfully selected w/engineered hardwoods, marble counters, & exquisite lighting. A 14-foot folding glass door seamlessly ...
- 25 days
- on Zillow |
- 2,848 |
- 185 |
Source: IMLS,MLS#: 98955700
Travel times
Living Room
Kitchen
Primary Bedroom
Zillow last checked: 7 hours ago
Listing updated: August 18, 2025 at 10:48am
Listed by:
Sheila Smith 208-631-2248,
RE/MAX Capital City
Source: IMLS,MLS#: 98955700
Facts & features
Interior
Bedrooms & bathrooms
- Bedrooms: 4
- Bathrooms: 4
- Main level bathrooms: 3
- Main level bedrooms: 4
Primary bedroom
- Level: Main
Bedroom 2
- Level: Main
Bedroom 3
- Level: Main
Bedroom 4
- Level: Main
Kitchen
- Level: Main
Heating
- Forced Air, Natural Gas
Cooling
- Central Air
Appliances
- Included: Gas Water Heater, Tank Water Heater, Dishwasher, Disposal, Oven/Range Built-In, Gas Range
Features
- Bath-Master, Bed-Master Main Level, Split Bedroom, Den/Office, Two Master Bedrooms, Double Vanity, Walk-In Closet(s), Breakfast Bar, Pantry, Kitchen Island, Marble Counters, Quartz Counters, Number of Baths Main Level: 3
- Flooring: Tile, Engineered Wood Floors
- Has basement: No
- Number of fireplaces: 1
- Fireplace features: One, Gas
Interior area
- Total structure area: 2,794
- Total interior livable area: 2,794 sqft
- Finished area above ground: 2,794
- Finished area below ground: 0
Video & virtual tour
Property
Parking
- Total spaces: 4
- Parking features: Garage Door Access, RV/Boat, Attached, RV Access/Parking, Electric Vehicle Charging Station(s)
- Attached garage spaces: 4
- Details: Garage: 21x24
Features
- Levels: One
- Patio & porch: Covered Patio/Deck
- Pool features: Community, In Ground, Pool
- Fencing: Full,Wood
Lot
- Size: 0.27 Acres
- Features: 10000 SF - .49 AC, Garden, Irrigation Available, Auto Sprinkler System, Drip Sprinkler System, Full Sprinkler System, Pressurized Irrigation Sprinkler System, Irrigation Sprinkler System
Details
- Additional structures: Shop
- Parcel number: R1295001100
- Zoning: R-3Da-P
Construction
Type & style
- Home type: SingleFamily
- Property subtype: Single Family Residence
Materials
- Insulation, Frame, Stone
- Roof: Architectural Style
Condition
- New Construction
- New construction: Yes
- Year built: 2025
Details
- Builder name: Sage River
Utilities & green energy
- Water: Public
- Utilities for property: Sewer Connected, Electricity Connected
Community & HOA
Community
- Subdivision: Centerra
HOA
- Has HOA: Yes
- HOA fee: $550 quarterly
Location
- Region: Eagle
Financial & listing details
- Price per square foot: $429/sqft
- Date on market: 7/24/2025
- Listing terms: Cash,Conventional,FHA,Private Financing Available,VA Loan
- Ownership: Fee Simple,Fractional Ownership: No
- Electric utility on property: Yes
- Road surface type: Paved