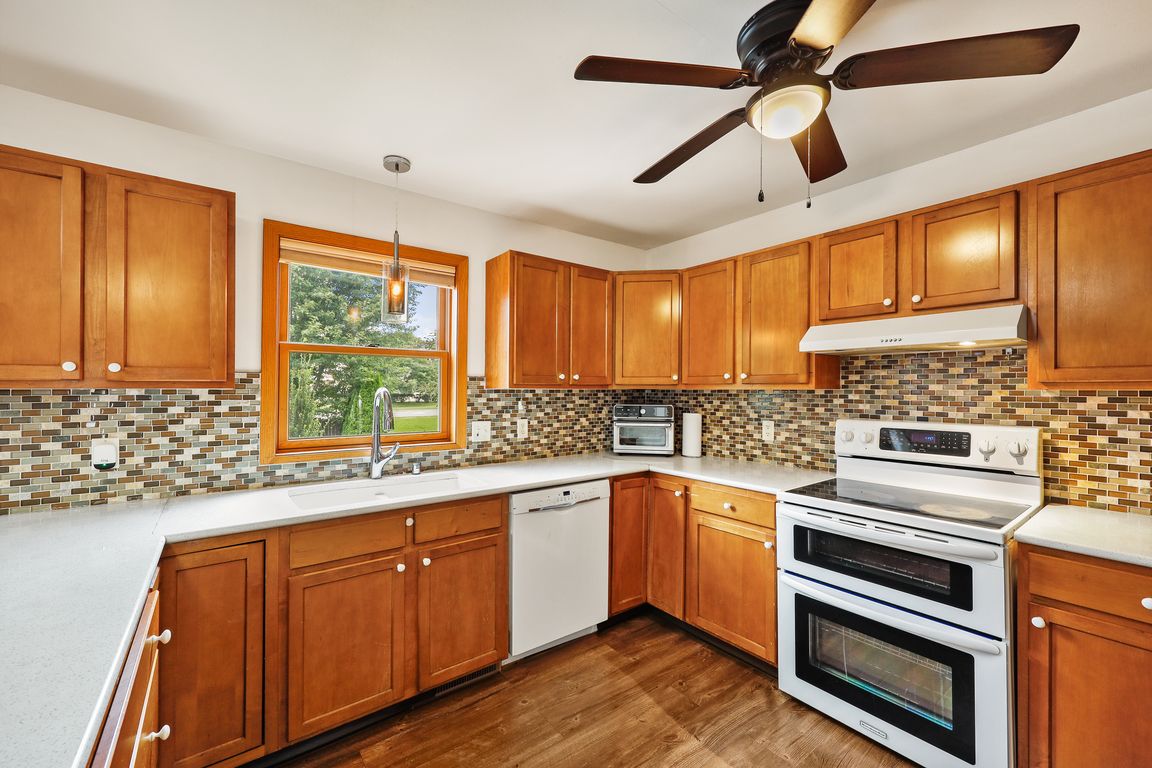
ActivePrice cut: $16.9K (10/2)
$468,000
3beds
2,304sqft
875 North Edge Trail, Verona, WI 53593
3beds
2,304sqft
Single family residence
Built in 2002
6,969 sqft
2 Attached garage spaces
$203 price/sqft
What's special
Gas fireplaceVersatile lower levelFitness areaPrivate bathroomBreakfast barDining areaVaulted ceilings
MOVE IN & SPREAD OUT! This 3 bed, 3.5 bath 2-story offers open-concept living with endless possibilities. The living room with a gas fireplace flows seamlessly into the dining area. Kitchen offers a breakfast bar & backsplash. Convenient laundry off the garage makes everyday living effortless. Upstairs, the primary suite impresses ...
- 52 days |
- 1,636 |
- 50 |
Likely to sell faster than
Source: WIREX MLS,MLS#: 2006893 Originating MLS: South Central Wisconsin MLS
Originating MLS: South Central Wisconsin MLS
Travel times
Living Room
Kitchen
Dining Room
Zillow last checked: 7 hours ago
Listing updated: October 12, 2025 at 08:35pm
Listed by:
Matt Kornstedt Pref:608-770-1754,
Stark Company, REALTORS,
Emalee Dominguez 262-455-0923,
Stark Company, REALTORS
Source: WIREX MLS,MLS#: 2006893 Originating MLS: South Central Wisconsin MLS
Originating MLS: South Central Wisconsin MLS
Facts & features
Interior
Bedrooms & bathrooms
- Bedrooms: 3
- Bathrooms: 4
- Full bathrooms: 3
- 1/2 bathrooms: 1
Primary bedroom
- Level: Upper
- Area: 270
- Dimensions: 18 x 15
Bedroom 2
- Level: Upper
- Area: 132
- Dimensions: 12 x 11
Bedroom 3
- Level: Upper
- Area: 108
- Dimensions: 12 x 9
Bathroom
- Features: At least 1 Tub, Master Bedroom Bath: Full, Master Bedroom Bath, Master Bedroom Bath: Tub/Shower Combo
Kitchen
- Level: Main
- Area: 132
- Dimensions: 12 x 11
Living room
- Level: Main
- Area: 238
- Dimensions: 17 x 14
Heating
- Natural Gas, Forced Air
Cooling
- Central Air
Appliances
- Included: Range/Oven, Refrigerator, Dishwasher, Washer, Dryer
Features
- Walk-In Closet(s), Cathedral/vaulted ceiling, High Speed Internet, Breakfast Bar
- Flooring: Wood or Sim.Wood Floors
- Basement: Full,Partially Finished,Concrete
Interior area
- Total structure area: 2,304
- Total interior livable area: 2,304 sqft
- Finished area above ground: 1,776
- Finished area below ground: 528
Video & virtual tour
Property
Parking
- Total spaces: 2
- Parking features: 2 Car, Attached
- Attached garage spaces: 2
Features
- Levels: Two
- Stories: 2
- Patio & porch: Deck
Lot
- Size: 6,969.6 Square Feet
- Features: Sidewalks
Details
- Parcel number: 060815128320
- Zoning: Res
Construction
Type & style
- Home type: SingleFamily
- Architectural style: Contemporary
- Property subtype: Single Family Residence
Materials
- Vinyl Siding
Condition
- 21+ Years
- New construction: No
- Year built: 2002
Utilities & green energy
- Sewer: Public Sewer
- Water: Public
Community & HOA
Community
- Subdivision: Badger Prairie Nbhd - 1st Addition
Location
- Region: Verona
- Municipality: Verona
Financial & listing details
- Price per square foot: $203/sqft
- Tax assessed value: $409,400
- Annual tax amount: $6,393
- Date on market: 8/23/2025
- Inclusions: Refrigerator, Range/Oven, Dishwasher, Washer, Dryer, All Window Coverings